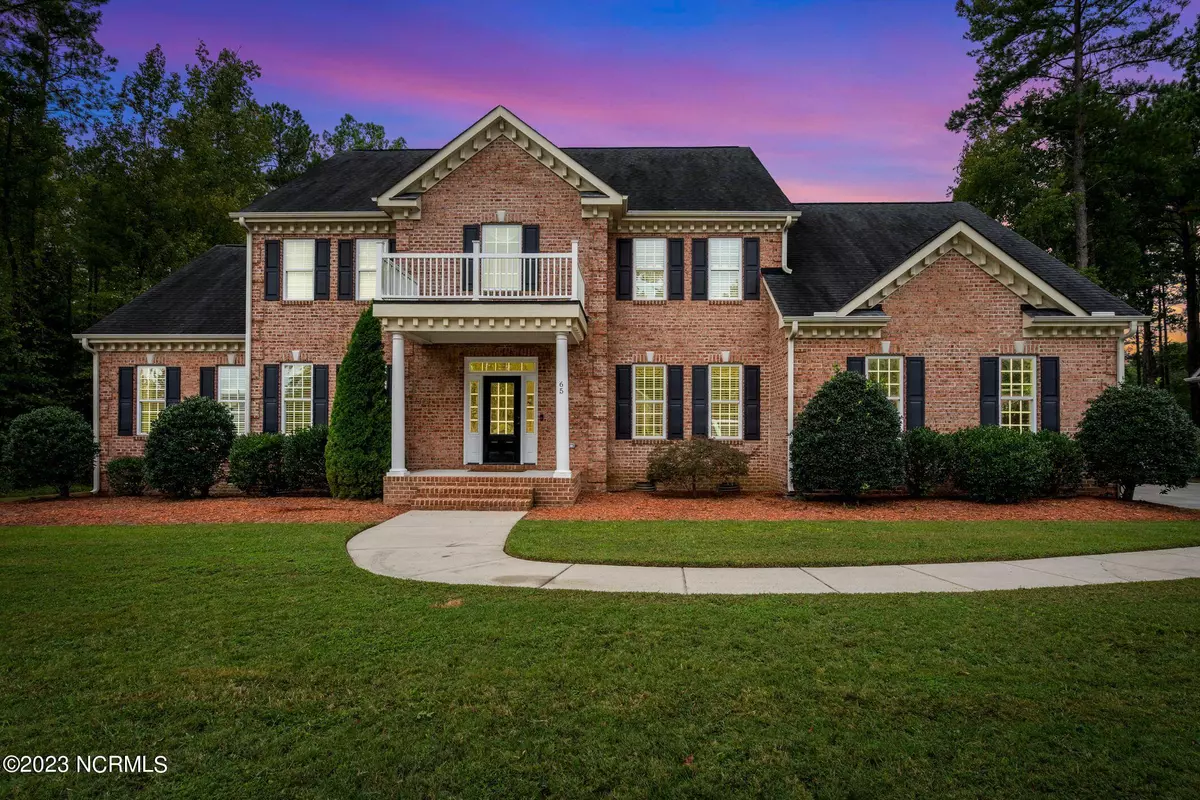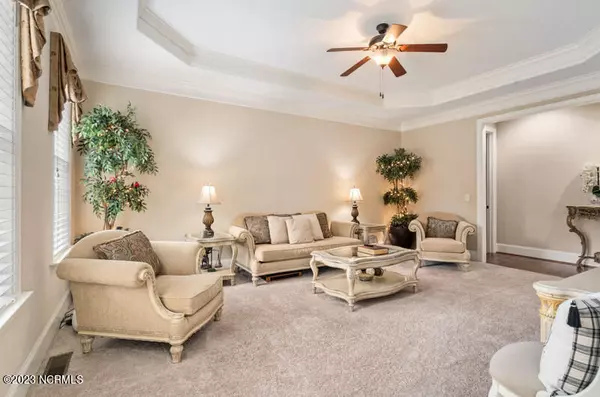$575,000
$589,900
2.5%For more information regarding the value of a property, please contact us for a free consultation.
65 Belmont Lake Drive Rocky Mount, NC 27804
5 Beds
4 Baths
3,659 SqFt
Key Details
Sold Price $575,000
Property Type Single Family Home
Sub Type Single Family Residence
Listing Status Sold
Purchase Type For Sale
Square Footage 3,659 sqft
Price per Sqft $157
Subdivision Belmont Lake Preserve
MLS Listing ID 100406991
Sold Date 11/07/23
Style Wood Frame
Bedrooms 5
Full Baths 3
Half Baths 1
HOA Fees $1,232
HOA Y/N Yes
Originating Board North Carolina Regional MLS
Year Built 2014
Annual Tax Amount $5,074
Lot Size 0.400 Acres
Acres 0.4
Lot Dimensions .5352
Property Description
Discover your dream home in the Belmont subdivision of Rocky Mount, NC, conveniently close to Pfizer, which is within walking distance. This elegant two-story residence boasts a 2-car garage and a spacious kitchen with granite countertops, a butler's pantry, and an adjacent laundry room. Perfect for entertaining, it features formal dining, living, and family rooms, along with a captivating two-story foyer. The main level offers an owner's suite complete with a fireplace for cozy evenings. Upstairs, you'll find four bedrooms and two full bathrooms. Enjoy serene views of Belmont Lake from the backyard. Additionally, you'll have access to Belmont Lake Preserve amenities, including an 18-hole championship golf course, a gym, indoor and outdoor pools, a billiard room, and the delightful Tavern 19 restaurant in the neighborhood. This home is ideally situated near schools, shopping, and medical facilities, making it the perfect place to call home. The quarterly HOA fees are $308. Don't miss out on this wonderful opportunity to live in this sought-after community. Schedule a showing today!
Location
State NC
County Nash
Community Belmont Lake Preserve
Zoning R2
Direction From N. Wesleyan Blvd. (Hwy 301-BYP N) by Sam's Club go 6.6 miles. Turn Left Belmont Lake Dr & go 0.1 miles. Make a U-Turn on Belmont Lake Dr, go 230 ft then 0.04 miles.
Rooms
Basement Crawl Space, None
Primary Bedroom Level Primary Living Area
Interior
Interior Features Foyer, Solid Surface, Master Downstairs, 9Ft+ Ceilings, Tray Ceiling(s), Vaulted Ceiling(s), Pantry, Walk-in Shower, Walk-In Closet(s)
Heating Heat Pump, Fireplace(s), Electric, Natural Gas
Cooling Central Air
Flooring LVT/LVP, Carpet, Tile
Fireplaces Type Gas Log
Fireplace Yes
Window Features Thermal Windows,Blinds
Appliance Stove/Oven - Gas, Microwave - Built-In, Dishwasher
Laundry Hookup - Dryer, Washer Hookup, Inside
Exterior
Exterior Feature None
Garage Concrete, Garage Door Opener, On Site
Garage Spaces 2.0
Waterfront No
Waterfront Description None
Roof Type Architectural Shingle
Porch Covered, Porch
Building
Lot Description Level, Corner Lot, Open Lot
Story 2
Foundation Permanent, Raised
Sewer Municipal Sewer
Water Municipal Water
Structure Type None
New Construction No
Others
Tax ID 3863-14-43-3164
Acceptable Financing Commercial, Cash, Conventional, FHA, VA Loan
Listing Terms Commercial, Cash, Conventional, FHA, VA Loan
Special Listing Condition None
Read Less
Want to know what your home might be worth? Contact us for a FREE valuation!

Our team is ready to help you sell your home for the highest possible price ASAP







