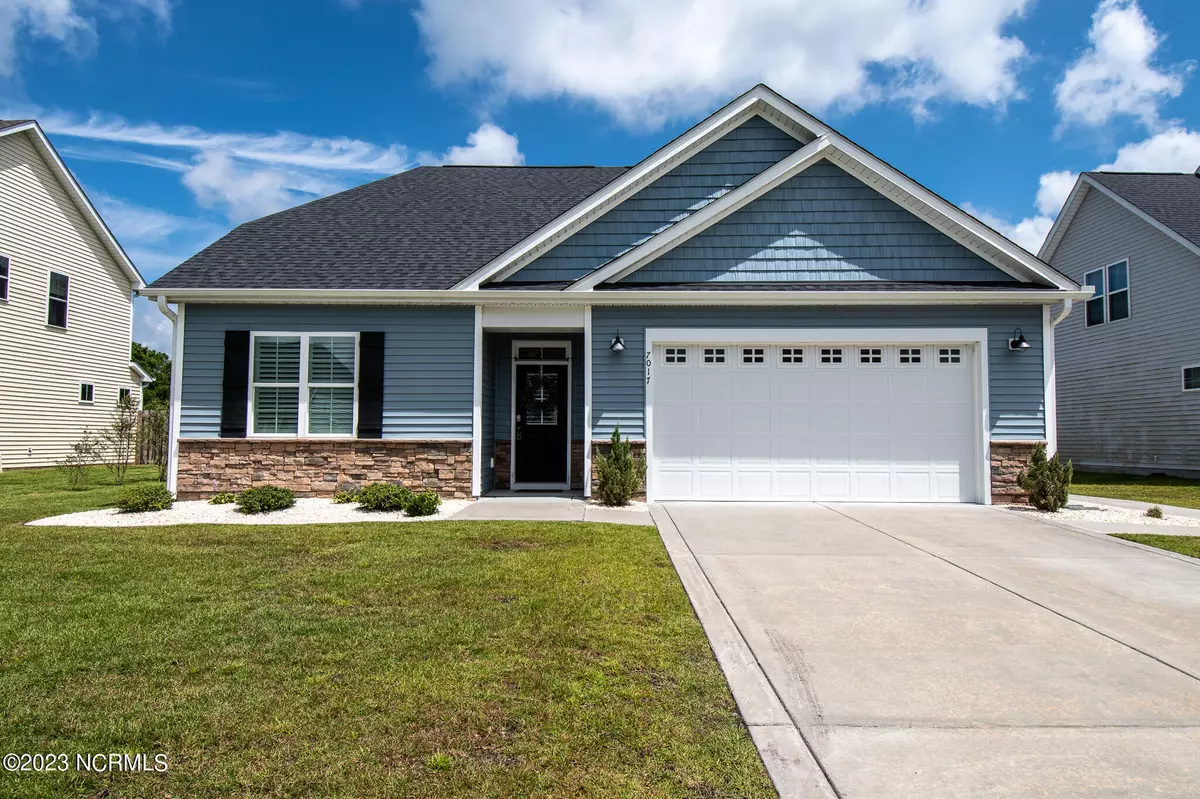$445,000
$445,000
For more information regarding the value of a property, please contact us for a free consultation.
7017 Cameron Trace DR Wilmington, NC 28411
4 Beds
2 Baths
2,061 SqFt
Key Details
Sold Price $445,000
Property Type Single Family Home
Sub Type Single Family Residence
Listing Status Sold
Purchase Type For Sale
Square Footage 2,061 sqft
Price per Sqft $215
Subdivision Cameron Trace
MLS Listing ID 100398306
Sold Date 11/13/23
Style Wood Frame
Bedrooms 4
Full Baths 2
HOA Fees $318
HOA Y/N Yes
Originating Board North Carolina Regional MLS
Year Built 2019
Annual Tax Amount $1,646
Lot Size 7,797 Sqft
Acres 0.18
Lot Dimensions 65x120 aprox
Property Description
Don't miss this like-new, gorgeous, modern home in Cameron Trace! Completely move-in ready and immaculate. You'll love the gourmet kitchen including stainless steel appliances, granite counter tops, tile back splash, large kitchen island and a double pantry. Luxury is above and below with tray ceilings and high end LVP flooring. Impressive, white estate blinds are on every window. The gas fireplace makes a beautiful focal point in this open and airy floorpan. Relax on your screened in porch or on your brand new stone patio, perfect for grilling. Back inside retire to a beautiful owners' suite with a large tiled bathroom and walk in closet. Owners have installed a French drain to keep the lot nice and dry! Come tour your new home today!
Location
State NC
County New Hanover
Community Cameron Trace
Zoning R-15
Direction From Market St head North on N College, Right on Murrayville Rd, Left on Covey Lane, Left on Retriever Ln, Right onto Flushing Dr, Left on Cameron Trace, home on the Right.
Location Details Mainland
Rooms
Primary Bedroom Level Primary Living Area
Interior
Interior Features Foyer, Kitchen Island, Master Downstairs, 9Ft+ Ceilings, Tray Ceiling(s), Ceiling Fan(s), Pantry, Walk-in Shower, Walk-In Closet(s)
Heating Electric, Heat Pump
Cooling Central Air
Flooring LVT/LVP, Carpet
Fireplaces Type Gas Log
Fireplace Yes
Window Features Blinds
Appliance Stove/Oven - Electric, Refrigerator, Microwave - Built-In, Dishwasher
Laundry Inside
Exterior
Garage Concrete
Garage Spaces 2.0
Waterfront No
Roof Type Architectural Shingle
Porch Patio, Screened
Building
Story 1
Entry Level One
Foundation Slab
Sewer Municipal Sewer
Water Municipal Water
New Construction No
Others
Tax ID R02700-001-064-000
Acceptable Financing Cash, Conventional, FHA, VA Loan
Listing Terms Cash, Conventional, FHA, VA Loan
Special Listing Condition None
Read Less
Want to know what your home might be worth? Contact us for a FREE valuation!

Our team is ready to help you sell your home for the highest possible price ASAP



