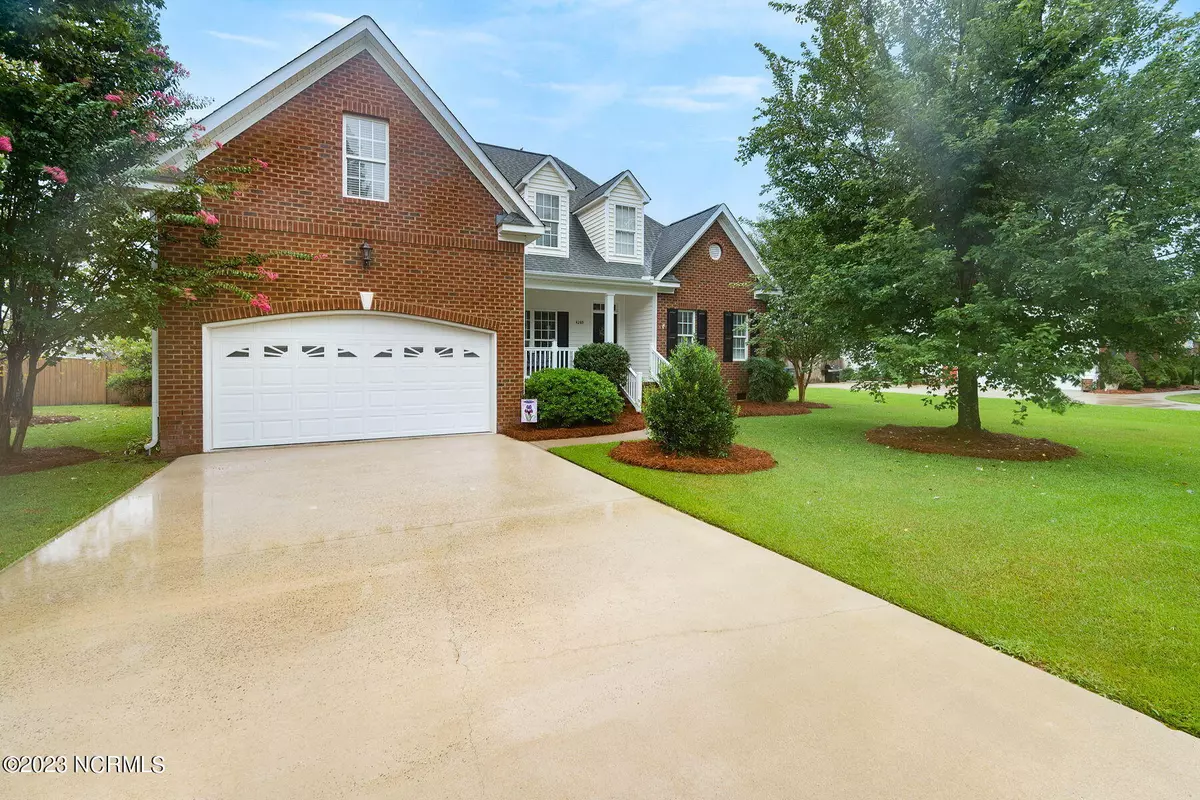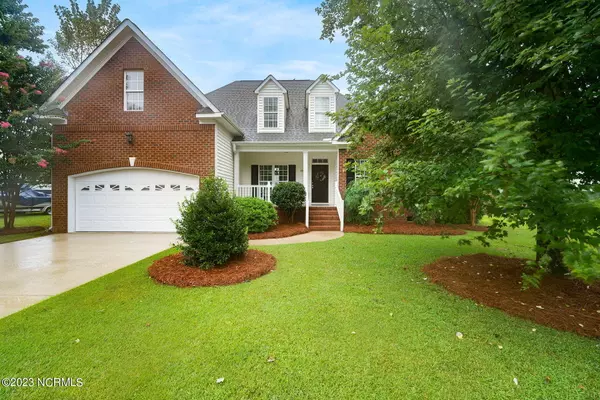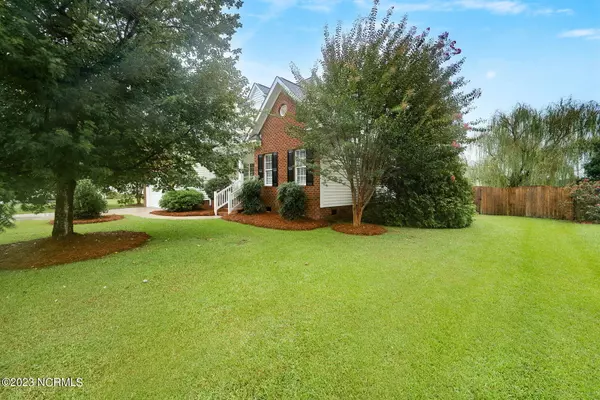$307,000
$300,000
2.3%For more information regarding the value of a property, please contact us for a free consultation.
4289 Wildwood Drive Ayden, NC 28513
3 Beds
3 Baths
2,071 SqFt
Key Details
Sold Price $307,000
Property Type Single Family Home
Sub Type Single Family Residence
Listing Status Sold
Purchase Type For Sale
Square Footage 2,071 sqft
Price per Sqft $148
Subdivision Pine View
MLS Listing ID 100402347
Sold Date 11/13/23
Style Wood Frame
Bedrooms 3
Full Baths 2
Half Baths 1
HOA Y/N No
Originating Board North Carolina Regional MLS
Year Built 2006
Annual Tax Amount $2,330
Lot Size 0.290 Acres
Acres 0.29
Lot Dimensions 100x127x100x127
Property Description
Stunning, well built, immaculate home. This home shows like new. From the gleaming real hardwood floors to the open floor plan with 2 story den. Den has a fireplace with gas logs and has a great view of the well manicured back yard. Home offers a large, downstairs master suite with tray ceiling, and features a large walk in closet. Master bathroom has a jetted tub plus a tiled walk in shower. Tile floor and enormous vanity with 2 sinks. Kitchen has high-end cabinets and lots of counter space. Stainless appliances. Den is open to the kitchen and dining room and has a fireplace. Upstairs you will find 2 additional bedrooms PLUS a bonus room and an additional full bathroom. Large 2 car garage with beautiful arched brickwork over the door. Out back you will find a nice deck and fenced in back yard with mature trees and a meticulously maintained lawn. NEW HVAC upstairs and downstairs unit was replaced in 2021. This home has been meticulously maintained with regular maintenance and pest control in place. Home is in a great location, close to all major highways and just minutes from Greenville and surrounding areas. Close to dining, shopping, church, school, and more!
Location
State NC
County Pitt
Community Pine View
Zoning R12
Direction MULTIPLE OFFERS RECEIVED. HIGHEST AND BEST OFFER DUE BY 5PM WEDNESDAY 9/6 From Greenville, Take Hwy 11 towards Ayden. Turn right onto Old Snow Hill Road. Turn right onto Wildwood Drive. Home is on the right
Rooms
Basement Crawl Space
Primary Bedroom Level Primary Living Area
Interior
Interior Features Foyer, Mud Room, Whirlpool, Master Downstairs, 9Ft+ Ceilings, Tray Ceiling(s), Vaulted Ceiling(s), Ceiling Fan(s), Walk-in Shower, Walk-In Closet(s)
Heating Fireplace(s), Electric, Forced Air
Cooling Central Air
Flooring Carpet, Tile, Wood
Fireplaces Type Gas Log
Fireplace Yes
Window Features Blinds
Appliance Stove/Oven - Electric, Refrigerator, Microwave - Built-In, Dishwasher
Laundry Inside
Exterior
Garage Concrete, On Site
Garage Spaces 2.0
Utilities Available Natural Gas Available
Waterfront No
Roof Type Architectural Shingle
Porch Covered, Deck, Porch
Building
Story 2
Sewer Municipal Sewer
Water Municipal Water
New Construction No
Others
Tax ID 073005
Acceptable Financing Cash, Conventional, FHA, VA Loan
Listing Terms Cash, Conventional, FHA, VA Loan
Special Listing Condition Court Approval
Read Less
Want to know what your home might be worth? Contact us for a FREE valuation!

Our team is ready to help you sell your home for the highest possible price ASAP







