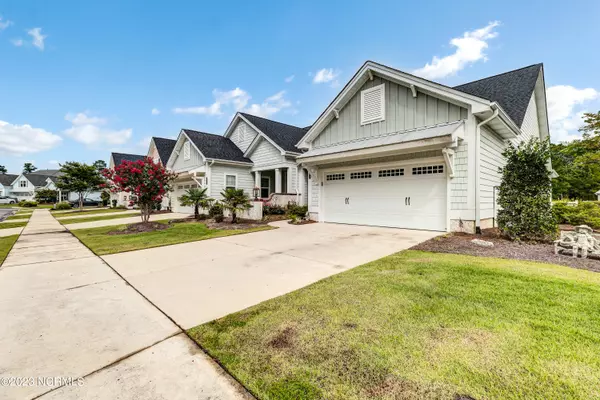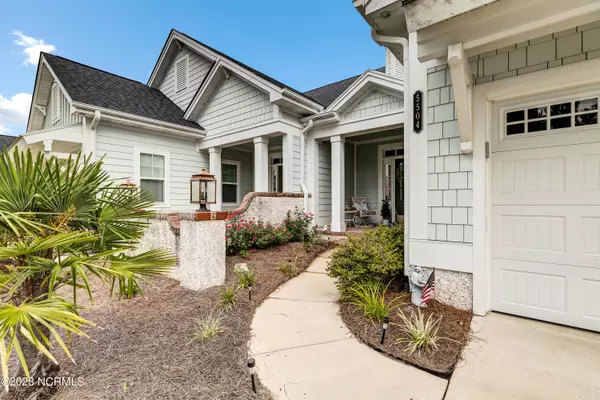$430,000
$434,900
1.1%For more information regarding the value of a property, please contact us for a free consultation.
5504 Mt Pleasant Circle Leland, NC 28451
3 Beds
2 Baths
1,762 SqFt
Key Details
Sold Price $430,000
Property Type Townhouse
Sub Type Townhouse
Listing Status Sold
Purchase Type For Sale
Square Footage 1,762 sqft
Price per Sqft $244
Subdivision Brunswick Forest
MLS Listing ID 100400146
Sold Date 11/14/23
Style Wood Frame
Bedrooms 3
Full Baths 2
HOA Fees $5,400
HOA Y/N Yes
Originating Board North Carolina Regional MLS
Year Built 2018
Lot Size 5,227 Sqft
Acres 0.12
Lot Dimensions 40x131x31x127
Property Description
This highly desirable 3 bed, 2 bath almost 1800 sq ft open floor plan townhome duet all on one level with a gorgeous, bright white kitchen and lovely sunroom in the back of the home. The garage is squeaky clean and patio is quaint and feels very private. Ideal HOA offers low-maintenance living. The St Thomas by Trusst Builders is known for its high-end finishes. Truly one of the most desirable duet floor plans ever built in Brunswick Forest and is located in Tennyson Village, one of the coziest coastal-feeling neighborhoods in the community.
Location
State NC
County Brunswick
Community Brunswick Forest
Zoning PUD
Direction Hwy 17 South. Left onto Brunswick Forest Parkway. Second Left onto Low Country Blvd. Left onto Mt. Pleasant Cir to 5504 Mt. Pleasant Circle.
Rooms
Basement None
Primary Bedroom Level Primary Living Area
Interior
Interior Features Intercom/Music, Bookcases, Kitchen Island, Master Downstairs, 9Ft+ Ceilings, Tray Ceiling(s), Ceiling Fan(s), Pantry, Skylights, Walk-in Shower, Walk-In Closet(s)
Heating Heat Pump, Electric, Natural Gas, Zoned
Cooling Central Air, Zoned
Flooring LVT/LVP, Carpet, Tile, Wood
Fireplaces Type Gas Log
Fireplace Yes
Window Features Blinds
Appliance Washer, Stove/Oven - Gas, Refrigerator, Microwave - Built-In, Dryer, Double Oven, Disposal, Dishwasher, Cooktop - Gas
Laundry Laundry Closet, In Hall
Exterior
Exterior Feature Irrigation System
Garage Attached, Garage Door Opener, Paved
Garage Spaces 2.0
Utilities Available Natural Gas Connected
Waterfront No
Waterfront Description None
Roof Type Architectural Shingle,Shingle
Accessibility None
Porch Covered, Enclosed, Patio, Porch
Building
Story 1
Foundation Slab
Sewer Municipal Sewer
Water Municipal Water
Architectural Style Patio
Structure Type Irrigation System
New Construction No
Others
Tax ID 071ce009
Acceptable Financing Cash, Conventional
Listing Terms Cash, Conventional
Special Listing Condition None
Read Less
Want to know what your home might be worth? Contact us for a FREE valuation!

Our team is ready to help you sell your home for the highest possible price ASAP







