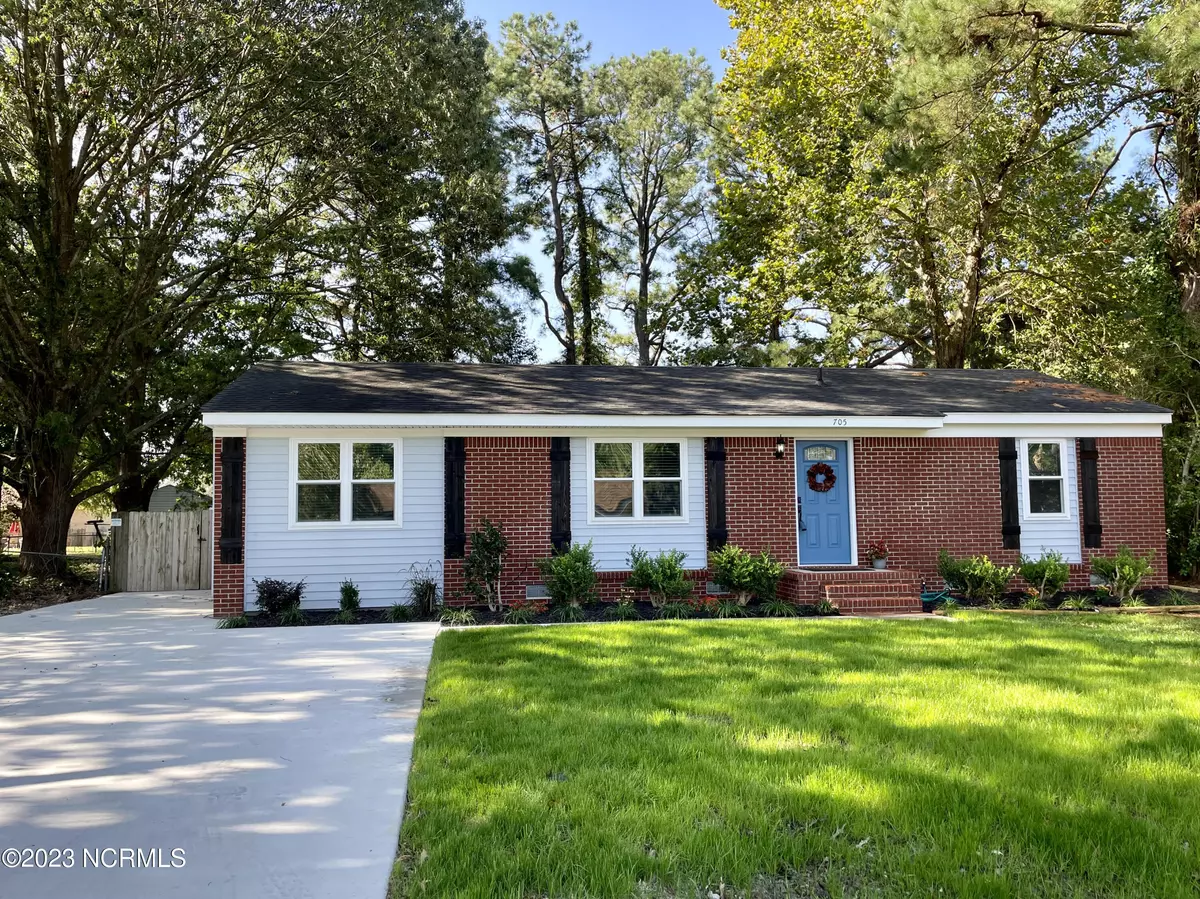$243,000
$248,000
2.0%For more information regarding the value of a property, please contact us for a free consultation.
705 Briarwood Road Elizabeth City, NC 27909
3 Beds
2 Baths
1,200 SqFt
Key Details
Sold Price $243,000
Property Type Single Family Home
Sub Type Single Family Residence
Listing Status Sold
Purchase Type For Sale
Square Footage 1,200 sqft
Price per Sqft $202
Subdivision Briarwood
MLS Listing ID 100407629
Sold Date 11/17/23
Style Wood Frame
Bedrooms 3
Full Baths 1
Half Baths 1
HOA Y/N No
Originating Board North Carolina Regional MLS
Year Built 1971
Lot Size 0.269 Acres
Acres 0.27
Lot Dimensions 11730.0
Property Description
Briarwood one of a kind! This cute as a button rambler has been newly renovated with thoughtful tender love and care for it's new family. Highlights include, New HVAC and ductwork, Newer roof, NEW appliances, NEW windows, New exterior doors, NEW water heater, NEW crawlspace dehumidifier, NEW backyard deck for relaxing & entertaining, NEW light fixtures, NEW kitchen cabinetry, kitchen island for prepping, presenting, or eating, fresh paint throughout, dining room or flex space, laundry room with deep sink, refinished original hardwood floors, Fully fenced spacious backyard, New extended concrete driveway enables you to drive back to a spacious detached 2 car garage. plenty of room for extra parking. Short distance to shopping, hospital, movie theaters and US Coast Guard Base...Come envision your family's potential living space! Owner is licensed NC Realtor®
Location
State NC
County Pasquotank
Community Briarwood
Zoning R-10
Direction 17 S to left on Oak Stump Rd, left on Coopers Lane which turns into Briarwood Rd. House will be on the right.
Rooms
Basement Crawl Space, None
Primary Bedroom Level Primary Living Area
Interior
Interior Features Workshop, Kitchen Island, Master Downstairs, Ceiling Fan(s), Eat-in Kitchen
Heating Heat Pump, Electric
Cooling Central Air
Flooring LVT/LVP, Wood
Fireplaces Type None
Fireplace No
Window Features Thermal Windows,Blinds
Appliance Stove/Oven - Electric, Refrigerator, Range, Microwave - Built-In, Ice Maker, Humidifier/Dehumidifier, Dishwasher
Laundry Hookup - Dryer, Washer Hookup, Inside
Exterior
Garage Additional Parking, Concrete
Garage Spaces 2.0
Pool None
Utilities Available Sewer Connected
Roof Type Architectural Shingle
Accessibility None
Porch Deck
Building
Lot Description Interior Lot, Level
Story 1
Foundation Raised
Sewer Municipal Sewer
Water Municipal Water
New Construction No
Others
Tax ID 891303021893
Acceptable Financing Cash, Conventional, FHA, USDA Loan, VA Loan
Listing Terms Cash, Conventional, FHA, USDA Loan, VA Loan
Special Listing Condition None
Read Less
Want to know what your home might be worth? Contact us for a FREE valuation!

Our team is ready to help you sell your home for the highest possible price ASAP







