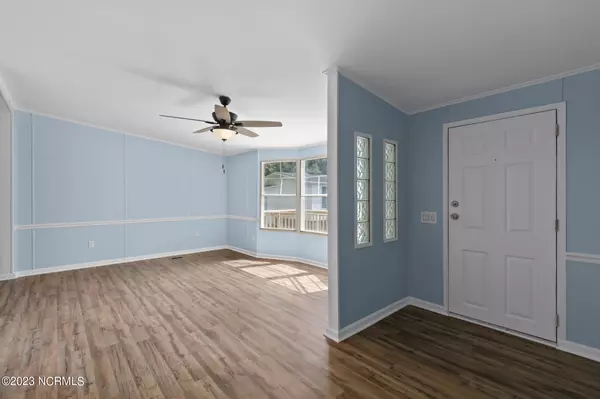$200,000
$215,000
7.0%For more information regarding the value of a property, please contact us for a free consultation.
102 Tugboat CT Hampstead, NC 28443
3 Beds
3 Baths
1,553 SqFt
Key Details
Sold Price $200,000
Property Type Manufactured Home
Sub Type Manufactured Home
Listing Status Sold
Purchase Type For Sale
Square Footage 1,553 sqft
Price per Sqft $128
Subdivision Topsail Greens
MLS Listing ID 100400187
Sold Date 11/17/23
Bedrooms 3
Full Baths 2
Half Baths 1
HOA Fees $1,560
HOA Y/N Yes
Originating Board North Carolina Regional MLS
Year Built 1990
Annual Tax Amount $893
Lot Size 7,100 Sqft
Acres 0.16
Lot Dimensions 13 x 92 x 101 x 73 x 67
Property Description
Price Improvement!
Welcome to this newly remodeled manufactured home in Hampstead! Do you love the beach? This town is known for being a short drive away. Although being a small town, Hampstead offers tasty restaurants, local cafes, and many supermarkets nearby. Sounds nice? Just wait, the true treasure is the home itself! This residence offers 3 bedrooms and 3 bathrooms with a formal dining area to seat guests. A large kitchen with enough counter space for all your items and all basic appliances included for the chef of the home. This home has been freshly painted, new flooring throughout, updated kitchen, and new appliances. Love family nights? The living room has enough space for your big screen and a comfy couch set! This home is well distributed so that everyone can have privacy and feel organized. Also, the HOA covers water, sewer and landscaping. Does this sound ideal to you? Schedule your showing today!
Location
State NC
County Pender
Community Topsail Greens
Zoning PD
Direction Take Hwy 17 towards Wilmington and turn left on Topsail greens. Tugboat ct is on your left.
Location Details Mainland
Rooms
Other Rooms Storage
Basement Crawl Space, None
Primary Bedroom Level Primary Living Area
Interior
Interior Features Ceiling Fan(s), Walk-in Shower
Heating Electric, Heat Pump
Cooling Central Air
Flooring Laminate, Tile
Appliance Vent Hood, Stove/Oven - Electric, Refrigerator, Dishwasher
Laundry Hookup - Dryer, Washer Hookup, Inside
Exterior
Exterior Feature None
Garage On Street, Off Street, Paved
Pool None
Utilities Available Community Water
Waterfront No
Waterfront Description Canal Front,None
View Canal
Roof Type Shingle
Accessibility None
Porch Porch, Screened
Building
Lot Description Cul-de-Sac Lot
Story 1
Entry Level One
Foundation Raised
Sewer Community Sewer
Structure Type None
New Construction No
Others
Tax ID 4204-75-4120-0000
Acceptable Financing Cash, Conventional, FHA, VA Loan
Listing Terms Cash, Conventional, FHA, VA Loan
Special Listing Condition None
Read Less
Want to know what your home might be worth? Contact us for a FREE valuation!

Our team is ready to help you sell your home for the highest possible price ASAP







