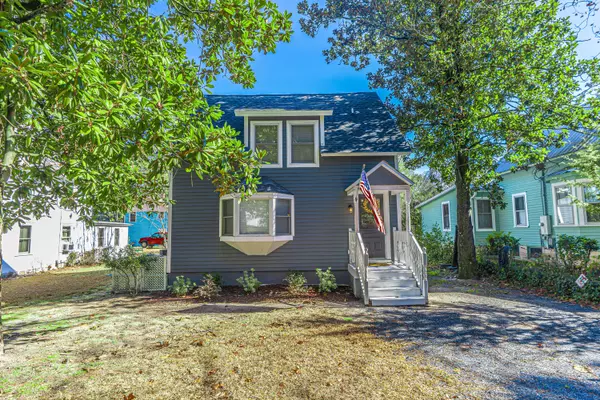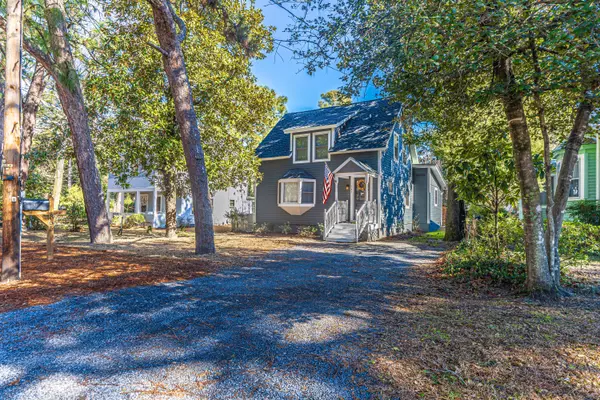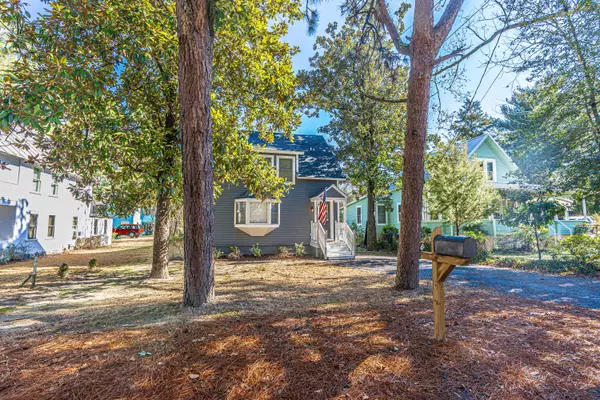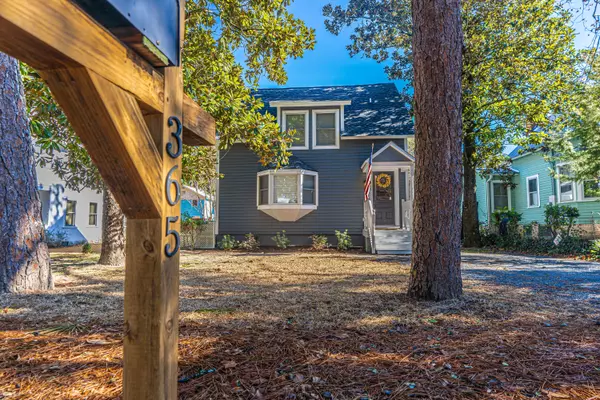$380,000
$465,000
18.3%For more information regarding the value of a property, please contact us for a free consultation.
365 W Vermont AVE W Southern Pines, NC 28387
3 Beds
2 Baths
1,642 SqFt
Key Details
Sold Price $380,000
Property Type Single Family Home
Sub Type Single Family Residence
Listing Status Sold
Purchase Type For Sale
Square Footage 1,642 sqft
Price per Sqft $231
Subdivision Downtown
MLS Listing ID 100395931
Sold Date 11/21/23
Style Wood Frame
Bedrooms 3
Full Baths 2
HOA Y/N No
Originating Board North Carolina Regional MLS
Year Built 1920
Lot Size 4,792 Sqft
Acres 0.11
Lot Dimensions 100x50x100x50
Property Description
Built in 1920, this is the quintessential So Pines cottage! Remnants of yesteryear's charm still remain even tho it has been updated to suit todays lifestyle. Many updates were made in 2019 to include a new roof, new deck, new vapor barrier in crawlspace, Entire ext. & int. painted, new SS kitchen appls, 2nd bath remodel, owners bath remodel, owners suite closet remodel & new lights/fans through out the home. The spacious owner's bedroom is on the main level along with the laundry & 2 other bedrooms & a bath are on the upper level. There is beautiful hardwood flooring in all rooms upstairs & down with the exclusion of the lovely tile in both baths. Walking distance to downtown shops & dining!
Location
State NC
County Moore
Community Downtown
Zoning RM-2
Direction From US Hwy 1 take Penn Ave exit. Turn right onto Penn Ave. Turn left onto N Page St. Turn left onto W Vermont. Home on the right.
Location Details Mainland
Rooms
Basement Crawl Space
Primary Bedroom Level Primary Living Area
Interior
Interior Features Master Downstairs, Walk-in Shower
Heating Heat Pump, Natural Gas
Cooling Central Air
Flooring Tile, Wood
Fireplaces Type None
Fireplace No
Appliance Stove/Oven - Electric, Refrigerator, Microwave - Built-In, Dishwasher
Laundry Laundry Closet
Exterior
Parking Features Unpaved
Roof Type Composition
Porch Deck
Building
Story 2
Entry Level Two
Sewer Municipal Sewer
Water Municipal Water
New Construction No
Others
Tax ID 00033026
Acceptable Financing Cash, Conventional, FHA, USDA Loan, VA Loan
Listing Terms Cash, Conventional, FHA, USDA Loan, VA Loan
Special Listing Condition None
Read Less
Want to know what your home might be worth? Contact us for a FREE valuation!

Our team is ready to help you sell your home for the highest possible price ASAP






