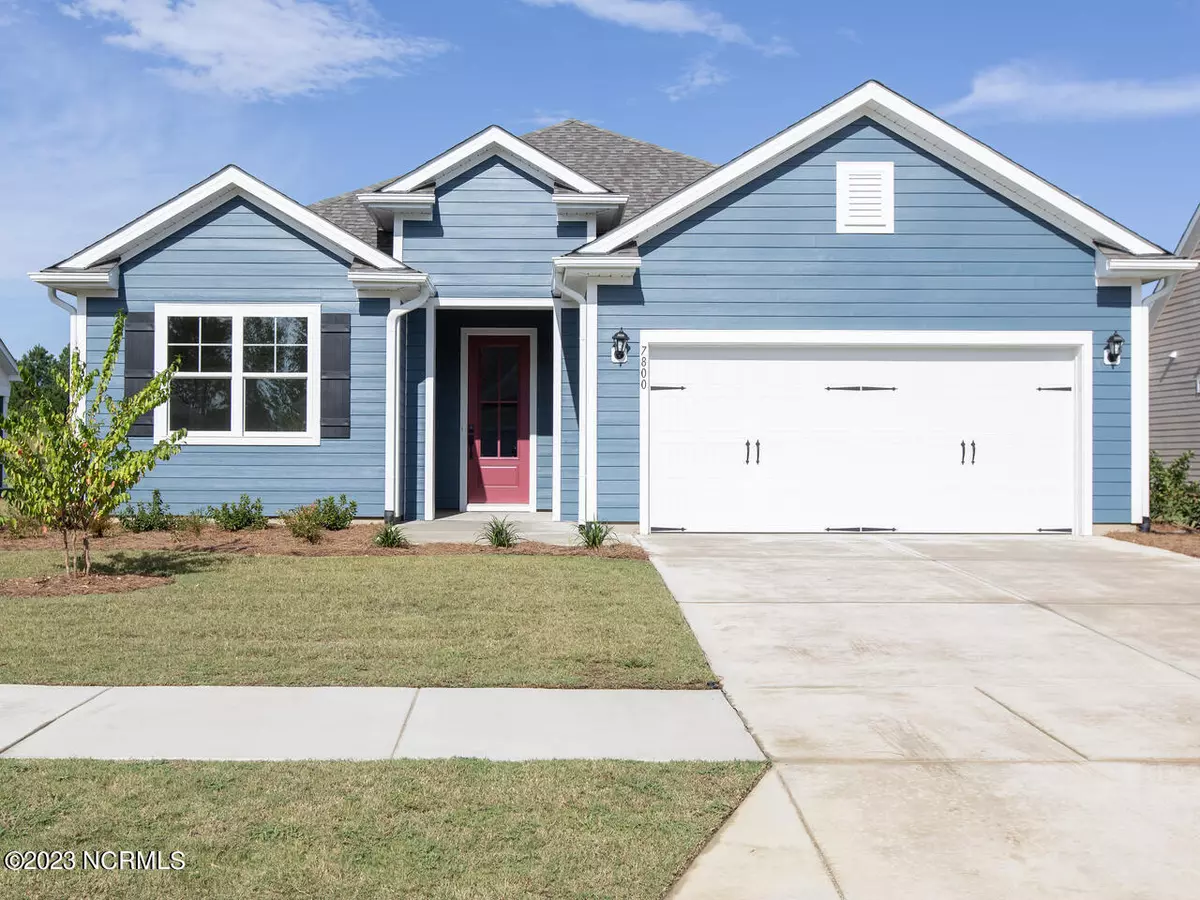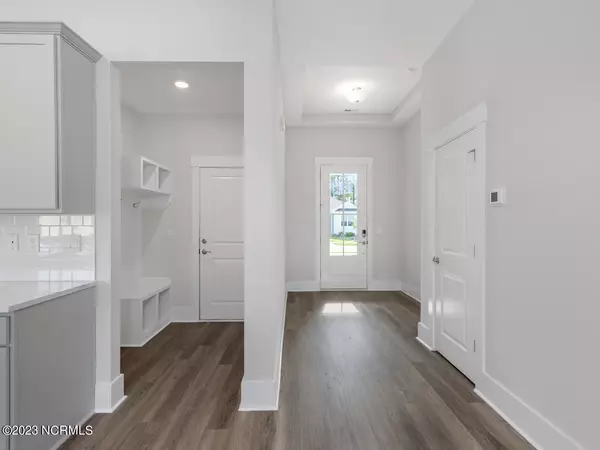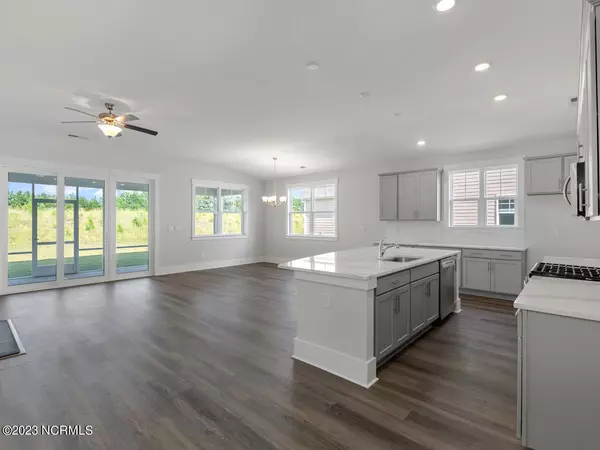$464,870
$464,870
For more information regarding the value of a property, please contact us for a free consultation.
7800 Harrier Circle #Lot 91 Leland, NC 28451
3 Beds
2 Baths
1,733 SqFt
Key Details
Sold Price $464,870
Property Type Single Family Home
Sub Type Single Family Residence
Listing Status Sold
Purchase Type For Sale
Square Footage 1,733 sqft
Price per Sqft $268
Subdivision Brunswick Forest
MLS Listing ID 100390026
Sold Date 11/27/23
Style Wood Frame
Bedrooms 3
Full Baths 2
HOA Fees $3,100
HOA Y/N Yes
Originating Board North Carolina Regional MLS
Year Built 2023
Lot Size 8,712 Sqft
Acres 0.2
Lot Dimensions Irregular
Property Description
Welcome to beautiful Brunswick Forest, a resort style community. The Eaton plan is a perfect home for relaxation and entertaining with a very open floor plan, 10-foot high ceiling, and a large gourmet kitchen with 42'' cabinets with crown molding, granite, tile backsplash, walk-in pantry, and stainless-steel appliances in kitchen. Luxury Vinyl Plank flooring is included throughout this home giving you a wood-like look with the durability to handle all your beach days. The owner's suite features a step-in 5-foot shower and dual vanity. Spend your days on the oversized screened porch that has plenty of room for relaxing! For contracts written by 9/30/23 and closing on or before 10/31/23 seller to include blinds and side by side stainless steel refrigerator. See on-site agent for details.
Location
State NC
County Brunswick
Community Brunswick Forest
Zoning R-75
Direction From Wilmington, take Highway 17 South. Left onto Brunswick Forest Parkway all the way to the water tower circle. At circle, turn right onto Green Spring Boulevard, left onto Crossbill Drive, left onto Harrier Circle, home is on the left.
Rooms
Basement None
Primary Bedroom Level Primary Living Area
Interior
Interior Features Foyer, Master Downstairs, 9Ft+ Ceilings, Tray Ceiling(s), Ceiling Fan(s), Pantry, Walk-in Shower, Walk-In Closet(s)
Heating Electric, Heat Pump
Cooling Central Air
Flooring LVT/LVP
Fireplaces Type None, Gas Log
Fireplace No
Window Features Thermal Windows
Appliance Stove/Oven - Gas, Microwave - Built-In, Disposal, Dishwasher, Cooktop - Gas
Laundry Inside
Exterior
Exterior Feature Irrigation System, Gas Logs
Garage Off Street, Paved
Garage Spaces 2.0
Waterfront No
Roof Type Architectural Shingle
Porch Covered, Porch, Screened
Building
Story 1
Foundation Slab
Sewer Municipal Sewer
Water Municipal Water
Structure Type Irrigation System,Gas Logs
New Construction Yes
Others
Tax ID 071bk031
Acceptable Financing Cash, Conventional, FHA, USDA Loan, VA Loan
Listing Terms Cash, Conventional, FHA, USDA Loan, VA Loan
Special Listing Condition None
Read Less
Want to know what your home might be worth? Contact us for a FREE valuation!

Our team is ready to help you sell your home for the highest possible price ASAP







