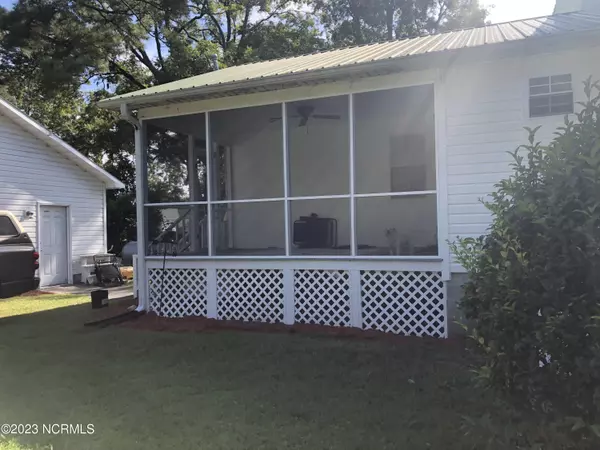$366,500
$372,000
1.5%For more information regarding the value of a property, please contact us for a free consultation.
202 S Main Street Bath, NC 27808
3 Beds
3 Baths
2,047 SqFt
Key Details
Sold Price $366,500
Property Type Single Family Home
Sub Type Single Family Residence
Listing Status Sold
Purchase Type For Sale
Square Footage 2,047 sqft
Price per Sqft $179
Subdivision Historic District
MLS Listing ID 100408971
Sold Date 11/28/23
Style Wood Frame
Bedrooms 3
Full Baths 2
Half Baths 1
HOA Y/N No
Originating Board North Carolina Regional MLS
Year Built 1999
Annual Tax Amount $2,926
Lot Size 0.490 Acres
Acres 0.49
Lot Dimensions 90 x 238 x 90 x 236
Property Description
Charming colonial-style home with wraparound porch with views of Bath Creek. Located in the heart of Historic Bath. Offering 3 BRs, 2.5 BA, and spacious 2047 SF of living space. Built in 1999, situated on .49 acre lot--- Detached two-car garage with workshop, with pull-down stairs to attic. The home custom designed that includes a formal dining room off the kitchen. Custom built cabinets in kitchen, gas fireplace in living room. Upstairs, two BRS, a full bath. and a multi-use room as a home office or 4th bedroom. The primary bedroom is located on the first floor with its own ensuite bathroom, walk-in closet, and laundry . A screened porch on the backside with access to a half bath in the mud room. Situated in historic Bath, this home truly offers a unique and captivating setting. Adding to its charm is the property's adjacency to St. Thomas Episcopal Church, the oldest church in NC. Close proximity to the town's rich history and amenities, this residence presents a wonderful opportunity to own a piece of Bath's treasured past. Don't miss out on this exceptional offering.
Location
State NC
County Beaufort
Community Historic District
Zoning Historic
Direction From Washington US 264 E approximately 10 miles, slight right onto US Hwy 92 E for 6 miles cross over Ray S Brooks Bridge to Bath, right turn onto S Main Street .3 miles, 202 S Main Street on left.
Rooms
Other Rooms Workshop
Basement Crawl Space, None
Primary Bedroom Level Primary Living Area
Interior
Interior Features Mud Room, Whirlpool, Workshop, Master Downstairs, Walk-in Shower, Walk-In Closet(s)
Heating Gas Pack, Heat Pump, Propane, Zoned
Cooling Central Air, Zoned
Flooring LVT/LVP, Tile, Vinyl
Fireplaces Type Gas Log
Fireplace Yes
Window Features Thermal Windows,Blinds
Appliance Vent Hood, Stove/Oven - Gas, Refrigerator, Dishwasher
Laundry Laundry Closet
Exterior
Garage See Remarks, On Site, Paved, On Street
Garage Spaces 2.0
Pool None
Utilities Available Underground Utilities
Waterfront No
Waterfront Description Water Access Comm,Waterfront Comm
View Creek/Stream, Marina, Water
Roof Type Metal
Accessibility None
Porch Covered, Screened, Wrap Around
Building
Lot Description Level, Open Lot
Story 2
Sewer Municipal Sewer
Water Municipal Water
Architectural Style Historic District
New Construction No
Others
Tax ID 35232
Acceptable Financing Cash, Conventional
Listing Terms Cash, Conventional
Special Listing Condition None
Read Less
Want to know what your home might be worth? Contact us for a FREE valuation!

Our team is ready to help you sell your home for the highest possible price ASAP







