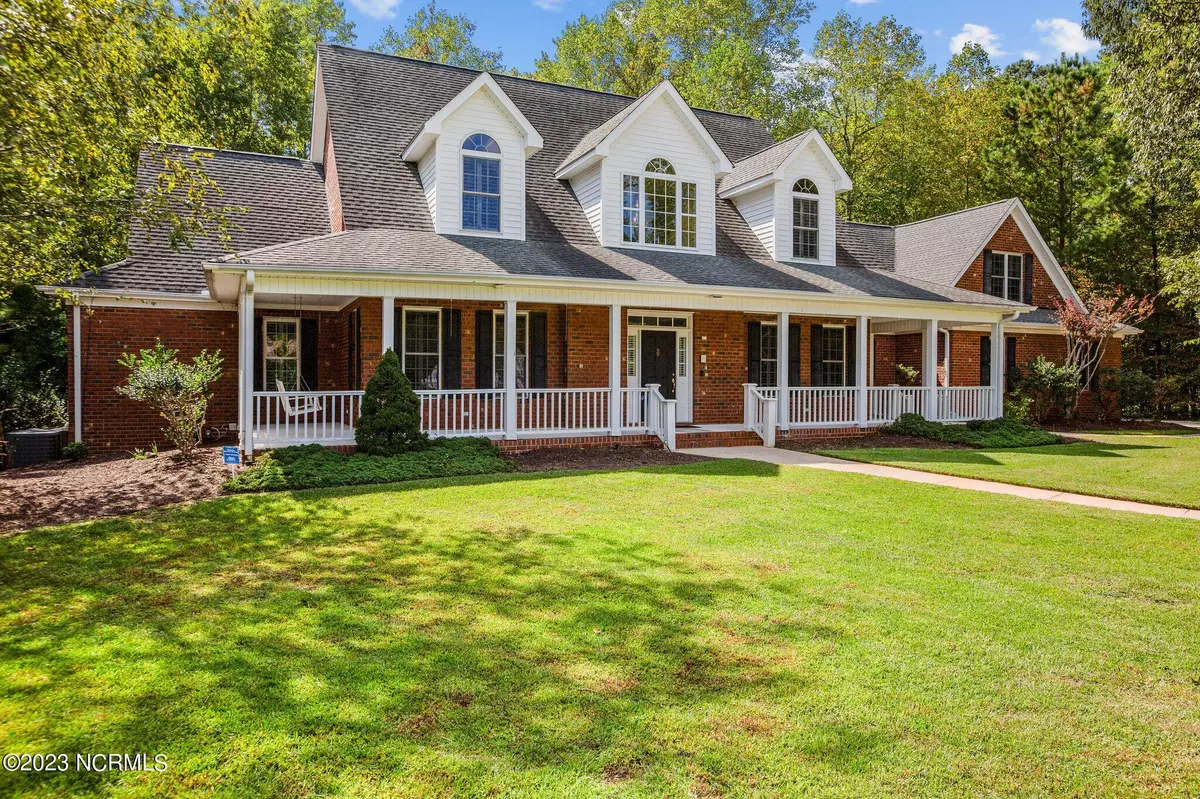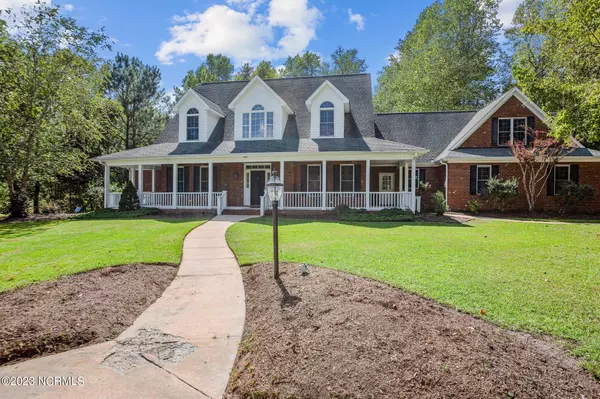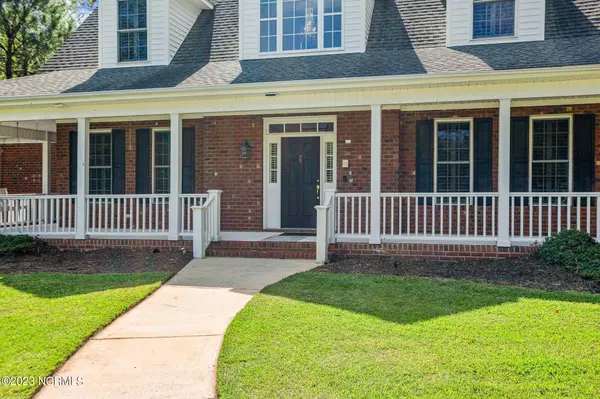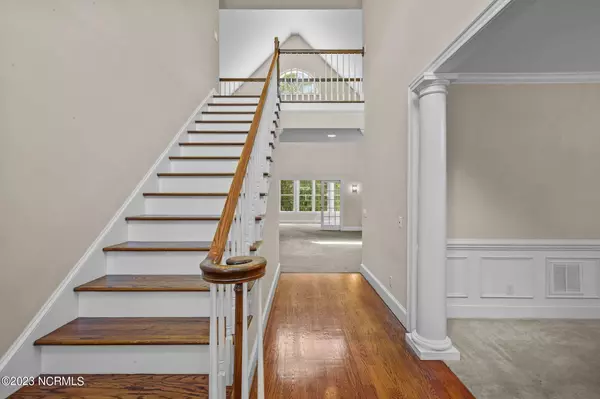$610,000
$625,000
2.4%For more information regarding the value of a property, please contact us for a free consultation.
104 Maurice Court Chocowinity, NC 27817
4 Beds
6 Baths
4,030 SqFt
Key Details
Sold Price $610,000
Property Type Single Family Home
Sub Type Single Family Residence
Listing Status Sold
Purchase Type For Sale
Square Footage 4,030 sqft
Price per Sqft $151
Subdivision Cypress Landing
MLS Listing ID 100408381
Sold Date 11/29/23
Style Wood Frame
Bedrooms 4
Full Baths 5
Half Baths 1
HOA Fees $1,692
HOA Y/N Yes
Originating Board North Carolina Regional MLS
Year Built 2004
Annual Tax Amount $3,845
Lot Size 2.110 Acres
Acres 2.11
Lot Dimensions Irregular - see subdivision survey in documents
Property Description
RENOVATION OPPORTUNITY in Cypress Landing Marina, Golf and Tennis Community! This property offers a unique opportunity for those with a vision to create their dream home. Situated on a spacious 2-acre wooded culdesac lot this home features a wraparound front porch and a three-car garage. Entering the home you will find volume ceilings and a beautiful open stairway creating a sense of spaciousness. A formal dining room is located off the foyer and joins the kitchen via a butler's pantry. A large center island w/vegetale sink, two walk-in pantrys, a commercial-styled gas stove, two dishwashers, and a spacious breakfast area has tremendous potential! The Great Room features a two-story ceiling, gas fireplace and a beautiful sunroom spanning the rear of the home. The main level Owner's Suite includes a large walk-in closet with built-in cabinetry and ensuite bath with a double vanity, soaking tub, walk-in shower & a private water closet. Also located on the main level is a guest suite with a full bath and a walk-in closet. An elevator or the stairway leads to the 2nd floor where you will find a 3rd generously sized bedroom with a nearby bath, a home office with a built-in desk & walls of bookshelves. There are two floored attics which could be finished, one of which adjoins a private suite with separate access from the garage. Descend to the basement where 1683 sq. ft. have been finished to include a Family Room with fireplace, bar, wine cellar, exercise room with hot tub, framed sauna, two additional finished bonus rooms and a 5th full bath! Total fin sq ft = 5713. Not included in the sq. footage is a workshop, utility area and storage space. This is an ESTATE SALE - home is being SOLD AS-IS WITH NO REPAIRS. Administrator provided a home & structural inspection for information & review. Inspection did not include appliances, hot tub or mechanicals. Buyers are encouraged to obtain independent inspections. Priced more than $125K below appraisal.
Location
State NC
County Beaufort
Community Cypress Landing
Zoning RES
Direction From Chocowinity take HWY 33E to a LEFT on OLD BLOUNTS CREEK ROAD at SHELL STATION. Keep straight for 1 mile to a LEFT into Cypress Landing Main Entrance on CYPRESS LANDING PKWY. Keep straight to STOP SIGN. Turn RIGHT on POTOMAC DRIVE. (Bay Club and Marina will be on the left) Follow POTOMAC DRIVE to a LEFT on NEUSE DRIVE. Make first RIGHT on MAURICE COURT. Home is located in cul-de-sac.
Rooms
Basement Partially Finished
Primary Bedroom Level Primary Living Area
Interior
Interior Features Foyer, Mud Room, Solid Surface, Workshop, Whole-Home Generator, Bookcases, Kitchen Island, Elevator, Master Downstairs, 9Ft+ Ceilings, Vaulted Ceiling(s), Ceiling Fan(s), Central Vacuum, Hot Tub, Pantry, Sauna, Walk-in Shower, Eat-in Kitchen, Walk-In Closet(s)
Heating Wood, Gas Pack, Heat Pump, Fireplace Insert, Fireplace(s), Electric, Propane, Zoned
Cooling Central Air
Flooring Carpet, Tile, Vinyl, Wood
Fireplaces Type Gas Log
Fireplace Yes
Window Features Thermal Windows,Blinds
Appliance Wall Oven, Vent Hood, Stove/Oven - Gas, Refrigerator, Microwave - Built-In, Dishwasher
Laundry Hookup - Dryer, Washer Hookup
Exterior
Garage Additional Parking, Concrete, Garage Door Opener
Garage Spaces 3.0
Waterfront No
Waterfront Description Water Access Comm
Roof Type Shingle,Composition
Porch Open, Covered, Deck, Porch, Wrap Around
Building
Lot Description See Remarks, Cul-de-Sac Lot, Interior Lot, Open Lot, Wooded
Story 3
Foundation See Remarks
Sewer Municipal Sewer
Water Municipal Water
New Construction No
Others
Tax ID 12304
Acceptable Financing Cash, Conventional
Listing Terms Cash, Conventional
Special Listing Condition Estate Sale
Read Less
Want to know what your home might be worth? Contact us for a FREE valuation!

Our team is ready to help you sell your home for the highest possible price ASAP







