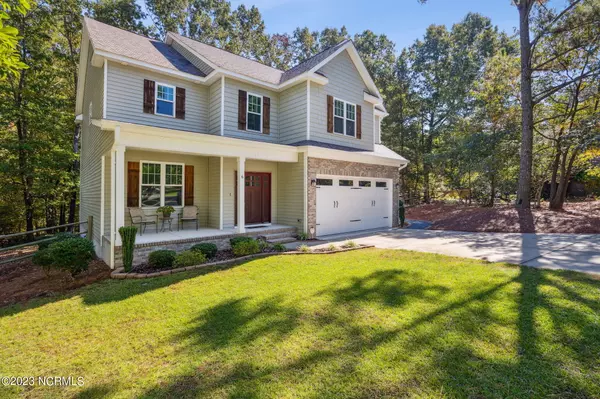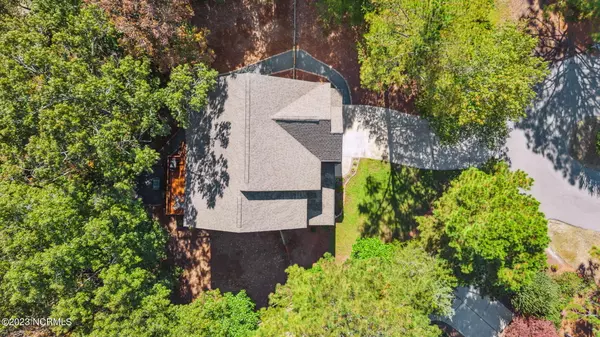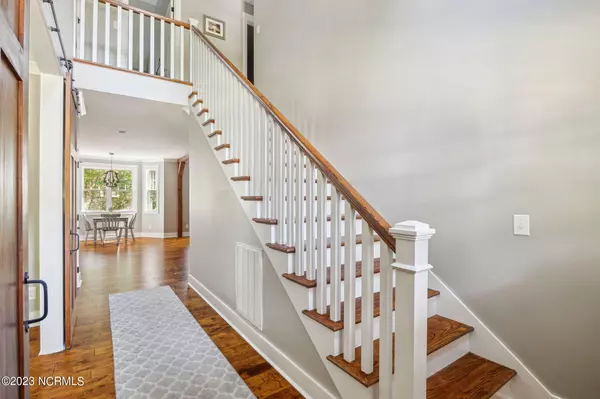$575,000
$575,000
For more information regarding the value of a property, please contact us for a free consultation.
6 Starlit CT Pinehurst, NC 28374
4 Beds
3 Baths
2,666 SqFt
Key Details
Sold Price $575,000
Property Type Single Family Home
Sub Type Single Family Residence
Listing Status Sold
Purchase Type For Sale
Square Footage 2,666 sqft
Price per Sqft $215
Subdivision Unit 13
MLS Listing ID 100410555
Sold Date 11/30/23
Style Wood Frame
Bedrooms 4
Full Baths 2
Half Baths 1
HOA Y/N No
Originating Board North Carolina Regional MLS
Year Built 2017
Annual Tax Amount $3,257
Lot Size 0.350 Acres
Acres 0.35
Lot Dimensions 134x27x26x145x105x87
Property Description
LIKE NEW Riley & Walker CUSTOM home near LAKE PINEHURST . Nestled on a quiet cul-de-sac w/ a great community of quiet & friendly neighbors, this exquisite property offers a slice of warm Southern charm & contemporary living in one. This low-energy rated home, boasts 4 BDRS & 2.5 BATHs. A perfect blend of space, style, & comfort. As you enter the elegant foyer, you're greeted by an inviting open-living floor plan. The immaculate kitchen is showcased by a butler's pantry, gleaming quartzite countertops, & stainless steel appliances. It flows seamlessly into a cozy breakfast nook & spacious living room w/ a gas fireplace. Designated mud room off garage. Clean lines and contemporary silhouettes have been incorporated w/ rustic elements adding a natural texture & a warmth to the space. This open layout is perfect for entertaining, & spills easily onto the deck & back yard for endless entertaining.
The upstairs primary bedroom has a vaulted ceiling adds a touch of grandeur while looking out over the trees & the backyard. The bedroom also has 2 generous walk-in closets, an en-suite bathroom w/ large shower, double sinks, & designated vanity. Convenient laundry room w/ 3 additional bedrooms and a guest bath also upstairs.
If you love spending time outdoors with children and pets, you will be pleased to see the fully fenced backyard w/ two side entry gates. It's a serene escape, complete with a fire pit area for cool evenings. The spacious deck (fresh stain 2023) is just off the kitchen, convenient location for meal prep and grilling.This outdoor space is perfect for both relaxation & recreation.
Travel outside the neighborhood for a walk to Pinehurst Beach Club or a golf cart ride to Pinehurst Village. Owners have taken meticulously care of this home. The house shows like ''new construction'' w/ the added benefits of: established & maintained landscaping, french drain installation, sealed crawl, winding pavers & paths leading to the backyard fire pit.
Location
State NC
County Moore
Community Unit 13
Zoning R10
Direction Take NC-5 S, turn RIGHT onto Lake Hills Rd, At the traffic circle, take the 3rd exit onto Diamondhead Dr S, turn LEFT onto Starlit Ln, turn LEFT onto Starlit CT. House is at the end of the cul-de-sac
Location Details Mainland
Rooms
Basement Crawl Space, None
Primary Bedroom Level Non Primary Living Area
Interior
Interior Features Foyer, Mud Room, Kitchen Island, Ceiling Fan(s), Skylights, Walk-in Shower, Wet Bar, Eat-in Kitchen, Walk-In Closet(s)
Heating Heat Pump, Electric, Forced Air
Cooling Central Air
Flooring Carpet, Wood
Fireplaces Type Gas Log
Fireplace Yes
Window Features Thermal Windows
Appliance Stove/Oven - Electric, Microwave - Built-In, Dishwasher
Laundry Hookup - Dryer, Washer Hookup, Inside
Exterior
Parking Features Concrete
Garage Spaces 2.0
Roof Type Shingle,Composition
Porch Open, Covered, Deck, Porch
Building
Lot Description Cul-de-Sac Lot, Interior Lot
Story 2
Entry Level Two
Sewer Municipal Sewer
Water Municipal Water
New Construction No
Schools
Elementary Schools Pinehurst Elementary
Middle Schools Southern Middle
High Schools Pinecrest High
Others
Tax ID 00053908
Acceptable Financing Cash, Conventional, FHA, USDA Loan, VA Loan
Listing Terms Cash, Conventional, FHA, USDA Loan, VA Loan
Special Listing Condition None
Read Less
Want to know what your home might be worth? Contact us for a FREE valuation!

Our team is ready to help you sell your home for the highest possible price ASAP






