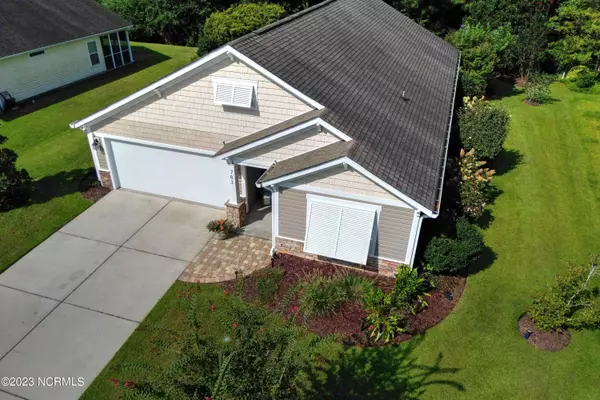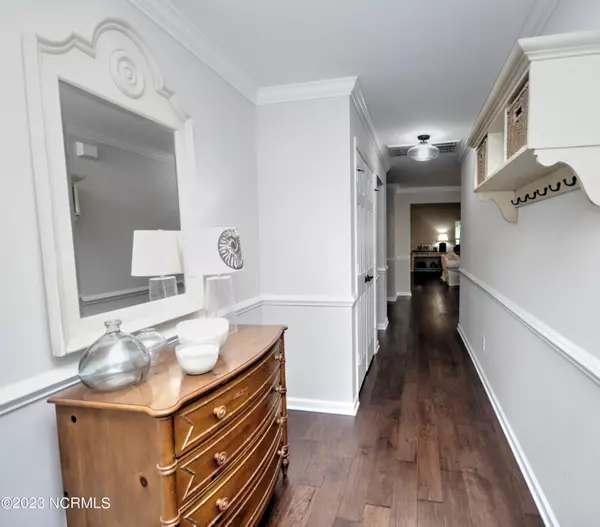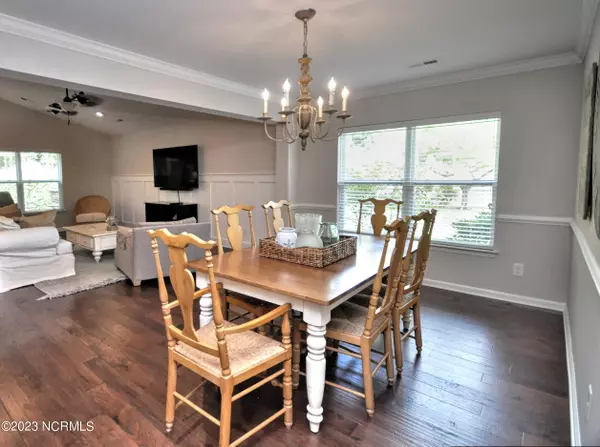$375,000
$379,900
1.3%For more information regarding the value of a property, please contact us for a free consultation.
783 Heather Glen Lane NW Calabash, NC 28467
3 Beds
2 Baths
1,874 SqFt
Key Details
Sold Price $375,000
Property Type Single Family Home
Sub Type Single Family Residence
Listing Status Sold
Purchase Type For Sale
Square Footage 1,874 sqft
Price per Sqft $200
Subdivision Spring Mill
MLS Listing ID 100402856
Sold Date 11/30/23
Style Wood Frame
Bedrooms 3
Full Baths 2
HOA Fees $1,404
HOA Y/N Yes
Originating Board North Carolina Regional MLS
Year Built 2011
Annual Tax Amount $1,276
Lot Size 0.283 Acres
Acres 0.28
Lot Dimensions 76x150x88x152
Property Description
This impressive home welcomes you with an open floor plan and gorgeous engineered wood flooring that flows throughout the main living areas. The vaulted ceiling creates a volume of overhead space and special attention to detail can be found in every part of the house such as crown molding, chair rail, shiplap, board and batten, and trey ceiling to name a few. The kitchen is outfitted with quartz counters, subway tile backsplash, crisp white cabinets, stainless steel appliances and large pantry. Grab a quick bite at the center island and enjoy family meals in the large dining area. The screened porch provides the ultimate in privacy as it overlooks a wooded area lush with trees and the patio highlights a stone propane fireplace and separate wood-burning firepit. All three bedrooms are carpeted. The primary suite sits under a trey ceiling and boasts shiplap and a bay window. The bathroom showcases a large vanity with dual sinks, walk-in shower, linen closet and walk-in closet. Additional features include Bahama storm shutters, irrigation system, and beautiful landscaping. Seller is also offering a home warranty to the buyer. HOA fees include an amenity center, fitness center and outdoor pool.
Location
State NC
County Brunswick
Community Spring Mill
Zoning X
Direction From Rt 17 turn onto Calabash Rd NW. Turn left onto Spring Mill Plantation Blvd. Turn right onto Blarney St and then left onto Jarvis Ln. Turn right onto Tartans Glen St and then left onto Heather Glen Ln. House is on the right.
Rooms
Primary Bedroom Level Primary Living Area
Interior
Interior Features Foyer, Kitchen Island, Master Downstairs, 9Ft+ Ceilings, Tray Ceiling(s), Vaulted Ceiling(s), Ceiling Fan(s), Pantry, Walk-in Shower, Walk-In Closet(s)
Heating Electric, Heat Pump
Cooling Central Air
Flooring Carpet, Tile, Wood
Fireplaces Type None
Fireplace No
Window Features Blinds
Appliance Washer, Stove/Oven - Electric, Refrigerator, Microwave - Built-In, Ice Maker, Dryer, Disposal, Dishwasher
Laundry Inside
Exterior
Exterior Feature Shutters - Board/Hurricane, Irrigation System
Garage Off Street, On Site, Paved
Garage Spaces 2.0
Pool None
Waterfront No
Roof Type Shingle,Composition
Porch Patio, Porch, Screened
Building
Story 1
Foundation Slab
Sewer Municipal Sewer
Water Municipal Water
Structure Type Shutters - Board/Hurricane,Irrigation System
New Construction No
Others
Tax ID 225pd013
Acceptable Financing Cash, Conventional
Listing Terms Cash, Conventional
Special Listing Condition None
Read Less
Want to know what your home might be worth? Contact us for a FREE valuation!

Our team is ready to help you sell your home for the highest possible price ASAP







