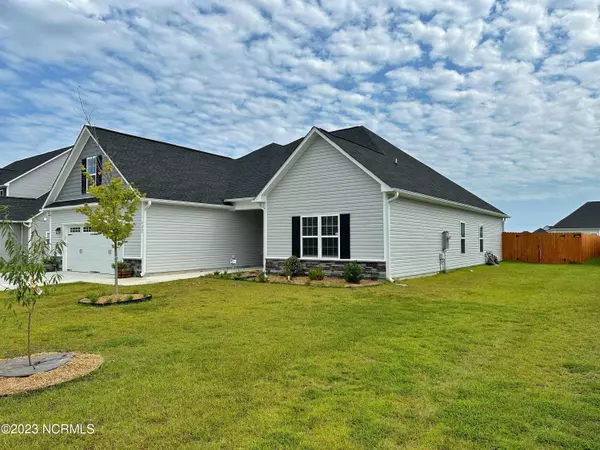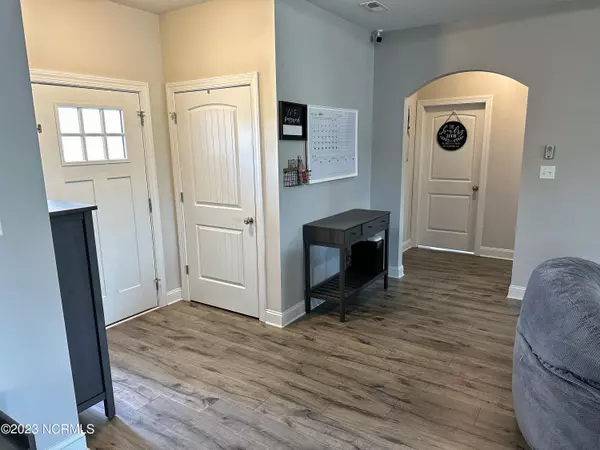$369,900
$369,900
For more information regarding the value of a property, please contact us for a free consultation.
922 Farmyard Garden Drive Jacksonville, NC 28546
4 Beds
2 Baths
2,628 SqFt
Key Details
Sold Price $369,900
Property Type Single Family Home
Sub Type Single Family Residence
Listing Status Sold
Purchase Type For Sale
Square Footage 2,628 sqft
Price per Sqft $140
Subdivision Stateside
MLS Listing ID 100402104
Sold Date 12/04/23
Style Wood Frame
Bedrooms 4
Full Baths 2
HOA Fees $375
HOA Y/N Yes
Originating Board North Carolina Regional MLS
Year Built 2021
Annual Tax Amount $1,960
Lot Size 0.310 Acres
Acres 0.31
Lot Dimensions 85 X 160 X 85 X160
Property Description
**VACANT~ READY TO MOVE IN **
Absolutely beautiful and ready for you.
In the highly sought after subdivision of Stateside, this home has the living space you have been looking for. Inside and out this house is even better than new! Featuring 4 large bedrooms with closet space for days and 2 full bathrooms. Home is PACKED WITH UPGRADES compared to similar homes in the neighborhood. The inside Includes: vinyl plank flooring in ALL main level rooms, 42'' upper cabinets in kitchen providing tons of storage space, subway tile backsplash, large single basin kitchen sink, HUGE laundry room with cabinetry and custom folding table, custom closet in the master bedroom AND 2-inch vinyl cordless blinds on every window. Outside, there is an extended driveway, and in the backyard you will see a beautiful custom built shed with extra storage space, screened in patio for those hot NC summers, beautiful low-maintenance landscaping full of perennials and many more! The 30 cubic foot smart LG French-door refrigerator with craft ice maker and kitchen island will convey with the home. Don't miss out on this GEM!
Location
State NC
County Onslow
Community Stateside
Zoning R-10
Direction Gum Branch Rd to Stateside subdivision. Pass the elementary school and continue down on Stateside Blvd and take a LEFT onto Farmyard Garden Dr. Home will be down on your RIGHT.
Rooms
Other Rooms Shed(s)
Basement None
Primary Bedroom Level Primary Living Area
Interior
Interior Features Mud Room, Master Downstairs, 9Ft+ Ceilings, Tray Ceiling(s), Ceiling Fan(s), Walk-in Shower, Walk-In Closet(s)
Heating Heat Pump, Fireplace Insert, Electric, Zoned
Cooling Central Air, Zoned
Flooring LVT/LVP, Carpet, Tile
Window Features Blinds
Appliance Stove/Oven - Electric, Self Cleaning Oven, Microwave - Built-In, Ice Maker, Disposal, Dishwasher
Laundry Hookup - Dryer, Washer Hookup, Inside
Exterior
Exterior Feature None
Garage Concrete, Garage Door Opener, On Site, Paved
Garage Spaces 2.0
Pool Above Ground
Waterfront No
Waterfront Description None
Roof Type Architectural Shingle
Accessibility None
Porch Porch, Screened
Building
Story 1
Foundation Slab
Sewer Community Sewer
Water Municipal Water
Structure Type None
New Construction No
Others
Tax ID 62a-237
Acceptable Financing Cash, Conventional, FHA, Assumable, USDA Loan, VA Loan
Listing Terms Cash, Conventional, FHA, Assumable, USDA Loan, VA Loan
Special Listing Condition None
Read Less
Want to know what your home might be worth? Contact us for a FREE valuation!

Our team is ready to help you sell your home for the highest possible price ASAP







