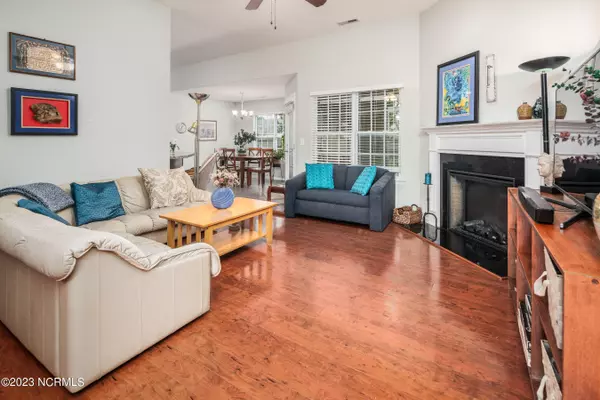$255,000
$265,000
3.8%For more information regarding the value of a property, please contact us for a free consultation.
513 Plymouth Drive Greenville, NC 27858
3 Beds
2 Baths
1,597 SqFt
Key Details
Sold Price $255,000
Property Type Single Family Home
Sub Type Single Family Residence
Listing Status Sold
Purchase Type For Sale
Square Footage 1,597 sqft
Price per Sqft $159
Subdivision Arbor Hills
MLS Listing ID 100411760
Sold Date 12/05/23
Style Wood Frame
Bedrooms 3
Full Baths 2
HOA Fees $135
HOA Y/N Yes
Originating Board North Carolina Regional MLS
Year Built 2013
Annual Tax Amount $2,139
Lot Size 7,405 Sqft
Acres 0.17
Lot Dimensions .17 acres
Property Description
Three bedroom, two bathroom, one story split floor plan home nestled in a quiet, family-friendly neighborhood. This meticulously maintained property boasts a welcoming entrance and a beautifully landscaped yard that provides a sense of tranquility. As you step inside, you'll be greeted by an open-concept living area with lots of natural light, featuring laminate floors and a fireplace. The kitchen features stainless steel appliances and an eat-in dining area. The large primary suite offers a tray ceiling complete with a private en-suite bath with a soaking tub, a walk-in shower, and two walk-in closets. Outdoor enthusiasts will love the lush, fenced backyard and the screened porch, ideal for relaxing sunsets or enjoying your morning coffee. With a convenient location close to shopping, and parks, within the Wintergreen, Hope Middle, and DH Conley school districts.
Location
State NC
County Pitt
Community Arbor Hills
Zoning RA20
Direction Portertown to Eastern Pines,Right into Arbor Hills on Plateau, Left on Knoll, Left on Rockland, Right on Plymouth Dr.
Rooms
Primary Bedroom Level Primary Living Area
Interior
Interior Features Master Downstairs, Ceiling Fan(s), Walk-in Shower, Walk-In Closet(s)
Heating Electric, Heat Pump
Cooling Central Air
Flooring Carpet, Laminate, Vinyl
Laundry Inside
Exterior
Garage Paved
Utilities Available Community Water
Roof Type Shingle
Porch Screened
Building
Story 1
Foundation Raised, Slab
Sewer Municipal Sewer
New Construction No
Others
Tax ID 081558
Acceptable Financing Cash, Conventional, FHA, VA Loan
Listing Terms Cash, Conventional, FHA, VA Loan
Special Listing Condition None
Read Less
Want to know what your home might be worth? Contact us for a FREE valuation!

Our team is ready to help you sell your home for the highest possible price ASAP







