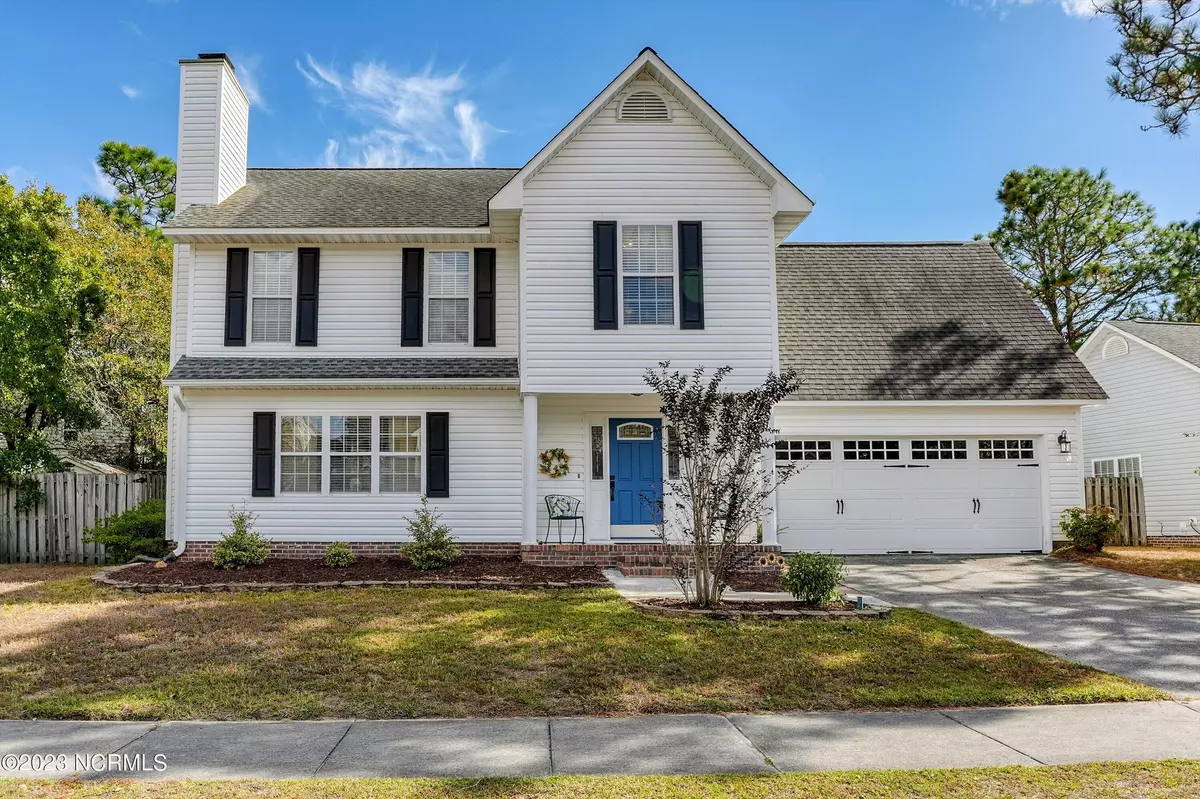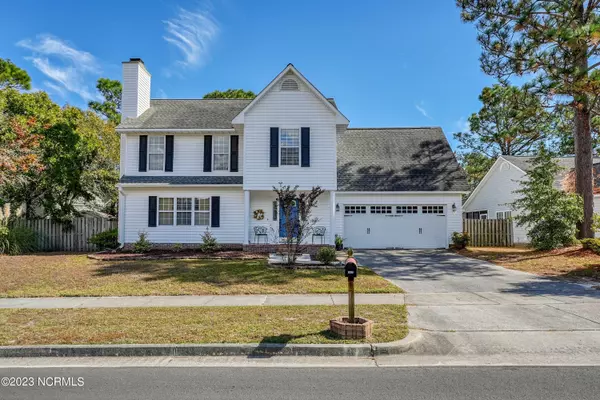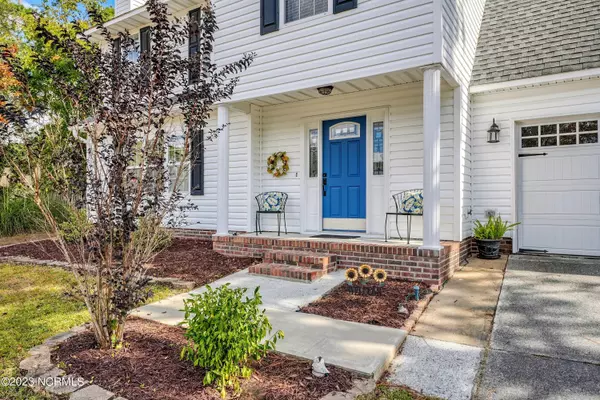$385,000
$380,000
1.3%For more information regarding the value of a property, please contact us for a free consultation.
1418 Stonington Drive Wilmington, NC 28412
3 Beds
3 Baths
1,976 SqFt
Key Details
Sold Price $385,000
Property Type Single Family Home
Sub Type Single Family Residence
Listing Status Sold
Purchase Type For Sale
Square Footage 1,976 sqft
Price per Sqft $194
Subdivision Stonington
MLS Listing ID 100411866
Sold Date 12/06/23
Style Wood Frame
Bedrooms 3
Full Baths 2
Half Baths 1
HOA Fees $273
HOA Y/N Yes
Originating Board North Carolina Regional MLS
Year Built 1996
Annual Tax Amount $2,167
Lot Size 9,148 Sqft
Acres 0.21
Lot Dimensions 120x20x37x135x91
Property Description
Step into this stunning 3 bedroom, 3 bath home conveniently located near shopping and the beach! Great corner lot with a beautifully fenced in backyard and screened in porch, creating the perfect oasis to relax and enjoy the outdoors in privacy! This home has a gorgeous kitchen complete with stainless steel appliances, granite countertops, and plenty of space for all your culinary adventures. Enter the grand master suite with walk-in closet and granite double vanity. Upstairs features a versatile bonus room, perfect for a 4th bedroom or additional entertainment space. You'll have plenty of room to customize it to fit your needs! Schedule a showing today and let the splendor of this home speak for itself!
Location
State NC
County New Hanover
Community Stonington
Zoning R-7
Direction Head South of College Rd. Take right on S 17th Street, then left on St. Andrews Dr., and turn right on Stonington Dr. House is on the right.
Rooms
Basement None
Primary Bedroom Level Primary Living Area
Interior
Interior Features Walk-In Closet(s)
Heating Other-See Remarks, Natural Gas
Cooling Central Air
Flooring Carpet, Vinyl
Window Features Thermal Windows
Appliance Washer, Stove/Oven - Electric, Refrigerator, Dryer
Exterior
Garage Attached
Garage Spaces 2.0
Waterfront No
Roof Type Shingle
Porch Porch, Screened
Building
Lot Description Corner Lot
Story 2
Foundation Slab
Sewer Municipal Sewer
Water Municipal Water
New Construction No
Others
Tax ID R06617-009-028-000
Acceptable Financing Cash, Conventional, FHA, USDA Loan, VA Loan
Listing Terms Cash, Conventional, FHA, USDA Loan, VA Loan
Special Listing Condition None
Read Less
Want to know what your home might be worth? Contact us for a FREE valuation!

Our team is ready to help you sell your home for the highest possible price ASAP







