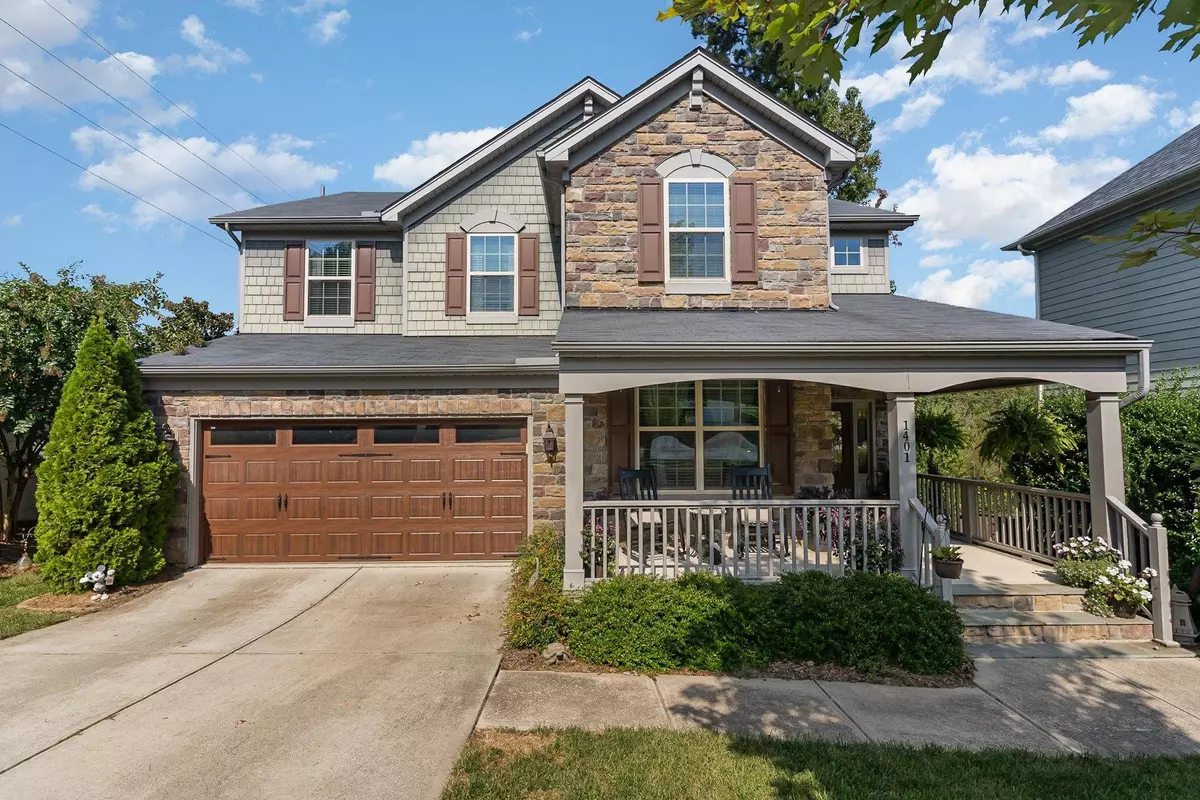Bought with Property Specific, LLC
$550,000
$565,000
2.7%For more information regarding the value of a property, please contact us for a free consultation.
1401 Green Mountain Drive Wake Forest, NC 27587
5 Beds
4 Baths
3,581 SqFt
Key Details
Sold Price $550,000
Property Type Single Family Home
Sub Type Single Family Residence
Listing Status Sold
Purchase Type For Sale
Square Footage 3,581 sqft
Price per Sqft $153
Subdivision Bowling Green
MLS Listing ID 2535186
Sold Date 12/07/23
Style Site Built
Bedrooms 5
Full Baths 4
HOA Fees $40/mo
HOA Y/N Yes
Abv Grd Liv Area 3,581
Originating Board Triangle MLS
Year Built 2015
Annual Tax Amount $4,407
Lot Size 0.270 Acres
Acres 0.27
Property Description
Don't sleep on this 5 bed/4 bath stunner which is priced to sell! Open concept main floor w/two story Great Room/open railings overlooking. Huge kitchen island. Finished walk-out BASEMENT with surround sound, an additional bedroom and full bath. Plumbed main area/basement but not in use (potential for in-law suite). Four bedrooms upstairs. Office on main floor. Designated fire pit and newer hardscaping round out this lovely home. Home equipped with warrantied Radon mitigation that transfers to new owner. Many lights bluetooth capable. Bosch dishwasher, fully fenced rear yard backing to wooded lot. Tons of natural light! Highly sought after school districts. Fiber internet! Minutes from all Wake Forest has to offer. Truly, an amazing home with lots of room/storage at an unbeatable price! This one won't last!
Location
State NC
County Wake
Community Playground, Pool, Street Lights
Direction From Capital Blvd., head East on 98 Bypass. Turn right onto Jones Dairy Road. Turn left at Light with Green Mountain Drive/Chalk Road intersection and home is first on your left side.
Rooms
Basement Daylight, Exterior Entry, Finished, Full
Interior
Interior Features Ceiling Fan(s), Entrance Foyer, Granite Counters, High Ceilings, High Speed Internet, Radon Mitigation, Smart Light(s), Storage
Heating Forced Air, Natural Gas, Zoned
Cooling Central Air
Flooring Carpet, Hardwood, Tile
Fireplaces Number 1
Fireplaces Type Gas Log, Great Room
Fireplace Yes
Appliance Gas Water Heater
Laundry Upper Level
Exterior
Exterior Feature Fenced Yard
Garage Spaces 2.0
Community Features Playground, Pool, Street Lights
Porch Deck, Porch
Garage Yes
Private Pool No
Building
Lot Description Corner Lot, Wooded
Faces From Capital Blvd., head East on 98 Bypass. Turn right onto Jones Dairy Road. Turn left at Light with Green Mountain Drive/Chalk Road intersection and home is first on your left side.
Sewer Public Sewer
Water Public
Architectural Style Bungalow
Structure Type Fiber Cement,Masonite,Stone
New Construction No
Schools
Elementary Schools Wake - Jones Dairy
Middle Schools Wake - Heritage
High Schools Wake - Wake Forest
Others
Senior Community false
Special Listing Condition Seller Licensed Real Estate Professional
Read Less
Want to know what your home might be worth? Contact us for a FREE valuation!

Our team is ready to help you sell your home for the highest possible price ASAP



