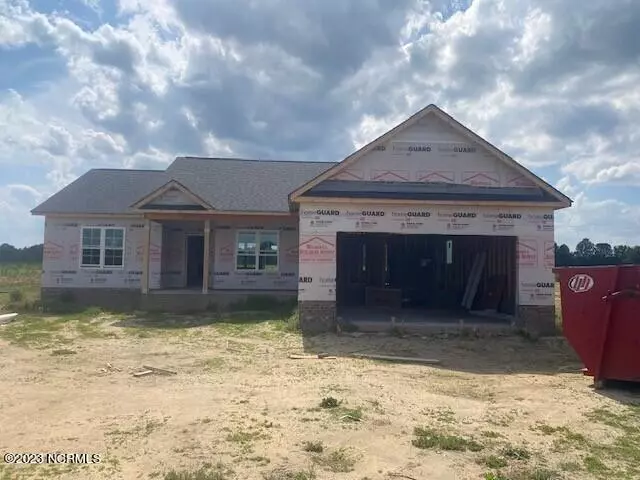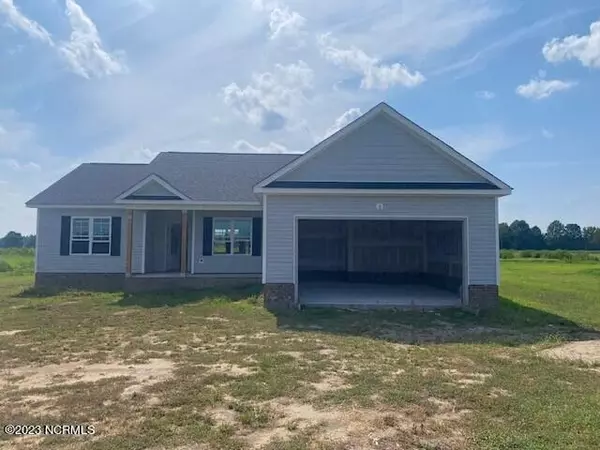$314,900
$314,900
For more information regarding the value of a property, please contact us for a free consultation.
9818 Pace RD Bailey, NC 27807
3 Beds
2 Baths
1,558 SqFt
Key Details
Sold Price $314,900
Property Type Single Family Home
Sub Type Single Family Residence
Listing Status Sold
Purchase Type For Sale
Square Footage 1,558 sqft
Price per Sqft $202
Subdivision Sanders Acres
MLS Listing ID 100397153
Sold Date 12/08/23
Style Wood Frame
Bedrooms 3
Full Baths 2
HOA Y/N No
Originating Board North Carolina Regional MLS
Year Built 2023
Lot Size 1.070 Acres
Acres 1.07
Lot Dimensions 100.04 X 436.20 X 100.02 X 435.88
Property Description
New construction on 1 acre lot in rural Nash County. Open floor plan. 3BR/2BA ,1558 SF with 2 car garage. Family room with vaulted ceiling and fireplace. Kitchen Island with granite countertops, custom cabinets, and stainless steel appliances. Master bedroom with trey ceiling and walk in closet. Master bath has ceramic tile shower with fiberglass pan, garden tub, and double sink vanity with granite countertops. Hall bath has fiberglass tub/shower combo and single sink vanity with granite countertop. Smooth painted 9 foot ceilings throughout home. LVP flooring in foyer, family room, kitchen, and dining area. Carpet in all bedrooms. LVP in laundry room and baths. White vinyl low-e single hung windows. Duke Progress Energy. County Water and on-site Septic. County Taxes Only. Home is being built in reverse of rendering.
Location
State NC
County Nash
Community Sanders Acres
Zoning R-40
Direction From Wilson: Take Raleigh Road PKWY W 5.9 miles, continue onto US-264 ALT W for 5.1 miles. Turn right on Pace Road for 1.3 miles. Home on left. From Raleigh: US-264 East to exit 11 Bailey/Spring Hope turn right .4 mile left at stop light. Go 1.1 miles turn left at Pace Road. Go 1.3 miles on Pace Road. Home on left.
Location Details Mainland
Rooms
Basement None
Primary Bedroom Level Primary Living Area
Interior
Interior Features Master Downstairs, 9Ft+ Ceilings, Tray Ceiling(s), Ceiling Fan(s), Walk-In Closet(s)
Heating Electric, Heat Pump
Cooling Central Air
Flooring LVT/LVP, Carpet
Appliance Stove/Oven - Electric, Microwave - Built-In, Dishwasher
Laundry Hookup - Dryer, Washer Hookup, Inside
Exterior
Garage Concrete, On Site
Garage Spaces 2.0
Waterfront No
Waterfront Description None
Roof Type Architectural Shingle
Accessibility None
Porch Covered, Porch
Building
Lot Description Open Lot
Story 1
Entry Level One
Foundation Brick/Mortar, Raised, Slab
Sewer Septic On Site
Water Municipal Water
New Construction Yes
Others
Tax ID 276400755161
Acceptable Financing Cash, Conventional, FHA, USDA Loan, VA Loan
Listing Terms Cash, Conventional, FHA, USDA Loan, VA Loan
Special Listing Condition None
Read Less
Want to know what your home might be worth? Contact us for a FREE valuation!

Our team is ready to help you sell your home for the highest possible price ASAP







