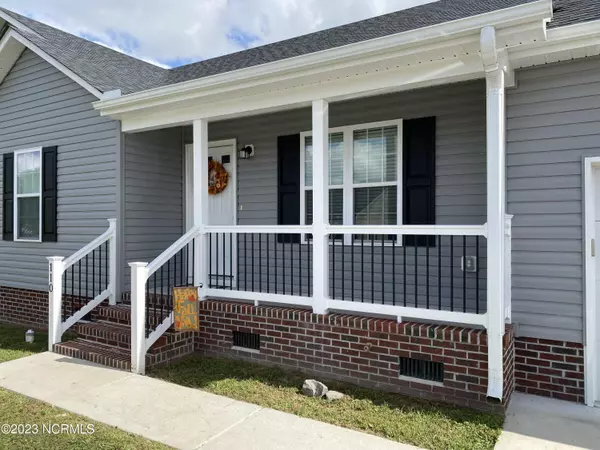$304,000
$304,000
For more information regarding the value of a property, please contact us for a free consultation.
110 Nuggett Trail Elizabeth City, NC 27909
3 Beds
2 Baths
1,611 SqFt
Key Details
Sold Price $304,000
Property Type Single Family Home
Sub Type Single Family Residence
Listing Status Sold
Purchase Type For Sale
Square Footage 1,611 sqft
Price per Sqft $188
Subdivision Hunters Lake
MLS Listing ID 100406191
Sold Date 12/08/23
Style Wood Frame
Bedrooms 3
Full Baths 2
HOA Fees $45
HOA Y/N Yes
Originating Board North Carolina Regional MLS
Year Built 2021
Annual Tax Amount $538
Lot Size 0.740 Acres
Acres 0.74
Lot Dimensions 91x210x200x338
Property Description
Enjoy $5000 in Closing Cost assistance! Newer construction with a huge yard! Less than 2 years old and meticulously taken care of. This home already has added gutters, custom cordless faux wood blinds, and all appliances- including a gas oven!!! 3 bedrooms, 2 baths- including master suite with oversized walk in shower and oversized closet with custom shelving. Plus a finished room over the garage, LVP throughout the living areas and bath, premium wooden soft close cabinets and granite countertops throughout. Open living, kitchen and dining area. HUGE back yard with new 10x16 shed. Welcome home!
Location
State NC
County Pasquotank
Community Hunters Lake
Zoning R-10
Direction Take Oak Stump Rd. to Chappell Gardens Dr. Turn left onto Savin Rd. Turn right onto Compass Dr. Turn left onto Nugget Trail, it will be on the left
Rooms
Other Rooms Shed(s)
Basement Crawl Space
Primary Bedroom Level Primary Living Area
Interior
Interior Features Master Downstairs, Ceiling Fan(s), Walk-in Shower, Eat-in Kitchen, Walk-In Closet(s)
Heating Electric, Heat Pump
Cooling Central Air
Flooring LVT/LVP
Fireplaces Type None
Fireplace No
Window Features Blinds
Appliance Freezer, Washer, Wall Oven, Vent Hood, Stove/Oven - Gas, Self Cleaning Oven, Refrigerator, Range, Microwave - Built-In, Dryer, Dishwasher, Cooktop - Gas
Laundry Inside
Exterior
Garage Concrete, Garage Door Opener
Garage Spaces 1.0
Pool None
Utilities Available Sewer Connected
Waterfront Description None
Roof Type Architectural Shingle
Porch Covered, Patio, Porch
Building
Lot Description Wooded
Story 1
Sewer Municipal Sewer
Water Municipal Water
New Construction No
Schools
Elementary Schools P.W. Moore Elementary
Middle Schools River Road Middle School
High Schools Northeastern High School
Others
Tax ID 891303129520
Acceptable Financing Cash, Conventional, FHA, USDA Loan, VA Loan
Listing Terms Cash, Conventional, FHA, USDA Loan, VA Loan
Special Listing Condition None
Read Less
Want to know what your home might be worth? Contact us for a FREE valuation!

Our team is ready to help you sell your home for the highest possible price ASAP







