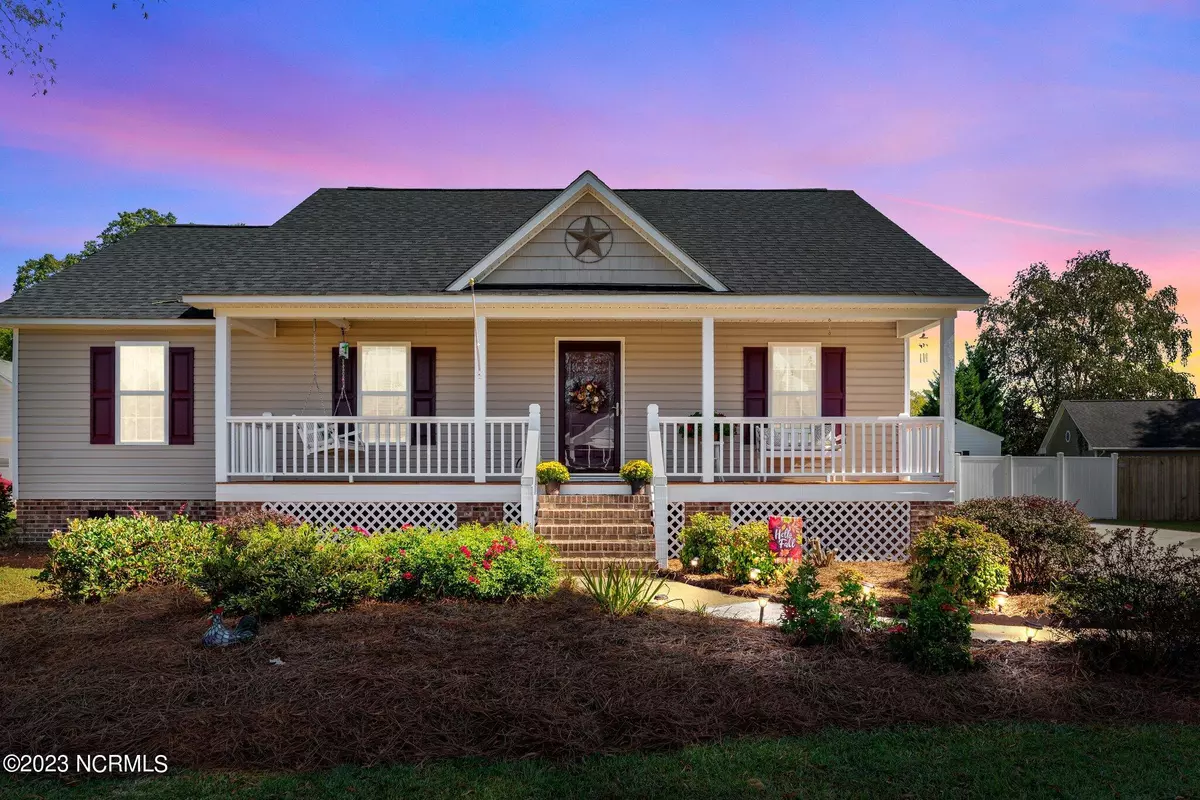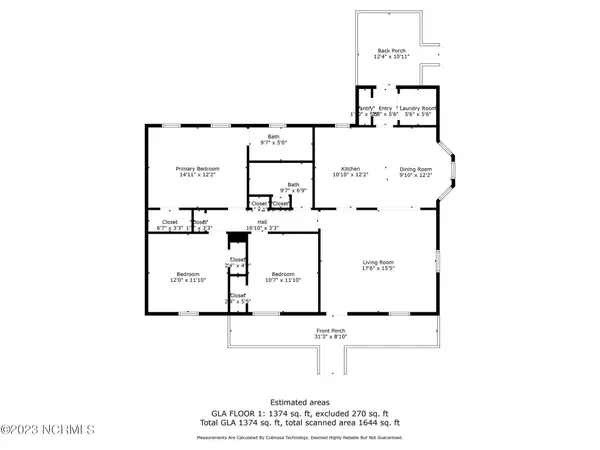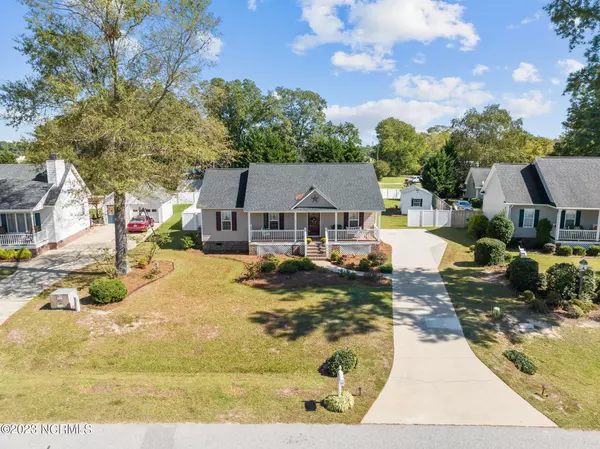$244,900
$244,900
For more information regarding the value of a property, please contact us for a free consultation.
2403 Summerfield DR Tarboro, NC 27886
3 Beds
2 Baths
1,374 SqFt
Key Details
Sold Price $244,900
Property Type Single Family Home
Sub Type Single Family Residence
Listing Status Sold
Purchase Type For Sale
Square Footage 1,374 sqft
Price per Sqft $178
Subdivision Summerfield
MLS Listing ID 100409509
Sold Date 12/08/23
Style Wood Frame
Bedrooms 3
Full Baths 2
HOA Fees $45
HOA Y/N Yes
Originating Board North Carolina Regional MLS
Year Built 2007
Annual Tax Amount $1,912
Lot Size 0.390 Acres
Acres 0.39
Lot Dimensions 128' x 212' x 69' x 165'
Property Description
This attractive home features convenient one-story living. This property is in like-new condition and features a beautiful southern porch with swing. The living room features a vaulted ceiling and an abundance of natural light. Other desirable features include a spacious kitchen, beautiful bay window, separate dining space, separate laundry room, generous storage and a large flat, private back yard. You will find three bedrooms one of which is a primary en suite.
In addition, there is a new roof, concrete driveway and concrete walk. This virtually maintenance-free home is located on a dead end street with minimal traffic in a quiet neighborhood in beautiful Tarboro.
Location
State NC
County Edgecombe
Community Summerfield
Zoning SF
Direction From US 64 take Exit #485. Follow signs for ''Sports Complex'' on West Alt 64/Western Blvd. Continue on West Alt 64/Western Blvd to Speight Ave. Turn left on Speight Ave., right on Summerfield Dr. 2403 Summerfield Dr is on the right.
Location Details Mainland
Rooms
Basement Crawl Space, None
Primary Bedroom Level Primary Living Area
Interior
Interior Features Workshop, Vaulted Ceiling(s), Ceiling Fan(s), Pantry
Heating Gas Pack, Natural Gas
Cooling Central Air
Flooring Laminate
Fireplaces Type None
Fireplace No
Window Features Thermal Windows
Appliance Stove/Oven - Electric
Laundry Inside
Exterior
Parking Features Concrete, Off Street
Utilities Available Water Connected, Natural Gas Connected
Roof Type Architectural Shingle
Porch Covered, Porch
Building
Story 1
Entry Level One
Foundation Brick/Mortar, Block, Other
Sewer Municipal Sewer
Water Municipal Water
New Construction No
Others
Tax ID 472838734400
Acceptable Financing Cash, Conventional, FHA, VA Loan
Listing Terms Cash, Conventional, FHA, VA Loan
Special Listing Condition None
Read Less
Want to know what your home might be worth? Contact us for a FREE valuation!

Our team is ready to help you sell your home for the highest possible price ASAP






