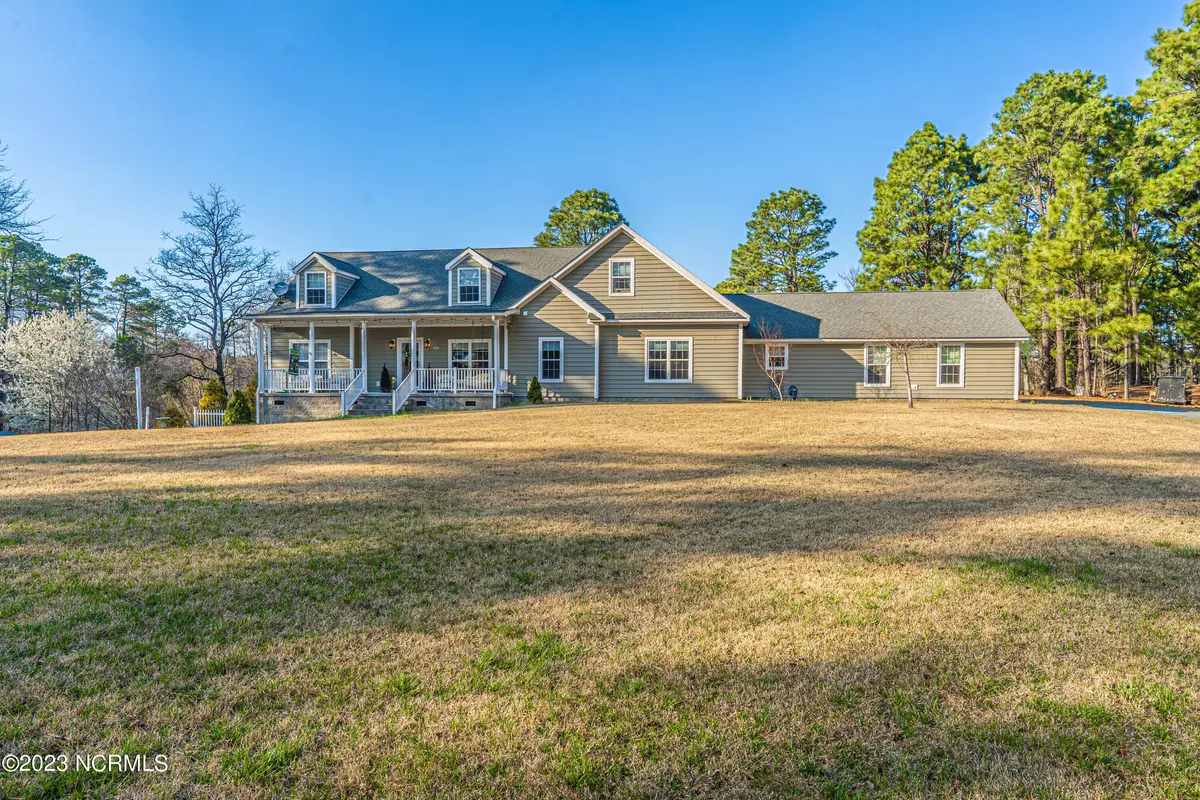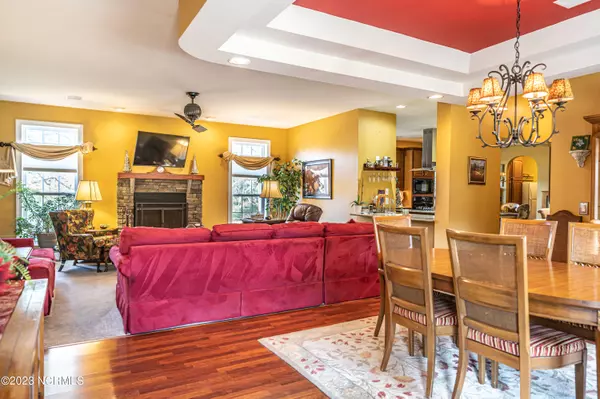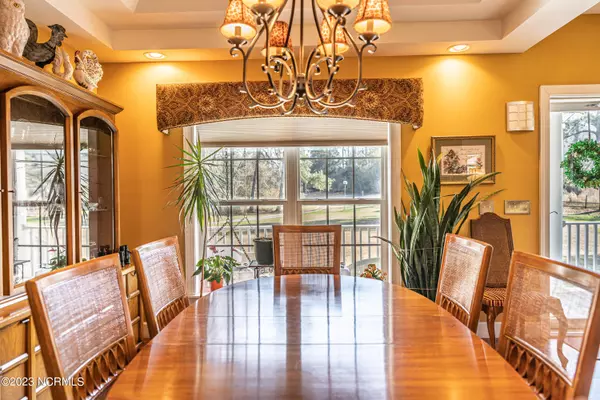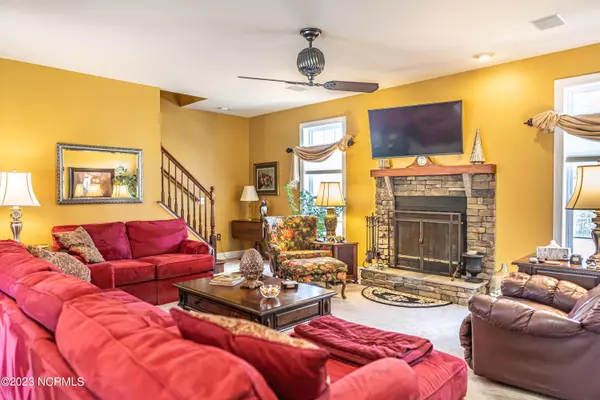$935,000
$985,000
5.1%For more information regarding the value of a property, please contact us for a free consultation.
120 St. Joseph RD Southern Pines, NC 28387
5 Beds
3 Baths
3,364 SqFt
Key Details
Sold Price $935,000
Property Type Single Family Home
Sub Type Single Family Residence
Listing Status Sold
Purchase Type For Sale
Square Footage 3,364 sqft
Price per Sqft $277
Subdivision Not In Subdivision
MLS Listing ID 100372045
Sold Date 12/13/23
Style Wood Frame
Bedrooms 5
Full Baths 3
HOA Y/N No
Originating Board North Carolina Regional MLS
Year Built 2009
Lot Size 23.480 Acres
Acres 23.48
Lot Dimensions See Survey
Property Description
Peace and tranquility with acres to roam! Look no further for your rural retreat offering a private pond with covered dock, barn, and pasture with shelter. When it's time to retire after a day of exploring your homestead, step into the expansive home where you are welcomed by a formal dining area and living room with stone fireplace. The well-equipped kitchen offers immense storage, wall oven & microwave, island stove top with range hood, wet bar with beverage refrigerator and eat-in area. The owner's suite features a tray ceiling, walk-in closet, ensuite with dual sinks, walk-in shower and garden tub. Need we say more? An additional two bedrooms and full bath complete the first floor living. Venture upstairs to find two supplementary bedrooms, full bath and secondary living room! More space needed? Find additional square footage in the guest quarters located in the attached 1 car garage with cart space. Bring your horses for the acreage zoned for equine hobby! This property truly has it all while being just minutes from Southern Pines shops, restaurants, parks, and more!
Location
State NC
County Moore
Community Not In Subdivision
Zoning RR_CD
Direction From US-1 head northeast toward W Wisconsin Ave. Take a sharp left onto St Joseph Road. Property is on the right.
Location Details Mainland
Rooms
Other Rooms See Remarks, Barn(s)
Basement Crawl Space
Primary Bedroom Level Primary Living Area
Interior
Interior Features Foyer, Kitchen Island, Master Downstairs, Tray Ceiling(s), Ceiling Fan(s), Pantry, Walk-in Shower, Walk-In Closet(s)
Heating Electric, Heat Pump
Cooling Central Air, Wall/Window Unit(s)
Flooring Carpet, Vinyl
Window Features Blinds
Appliance Washer, Wall Oven, Vent Hood, Refrigerator, Microwave - Built-In, Dryer, Dishwasher, Cooktop - Electric, Bar Refrigerator
Laundry In Garage, Inside
Exterior
Parking Features Golf Cart Parking, Attached, Gravel
Garage Spaces 1.0
Waterfront Description Pond on Lot
View Pond
Roof Type Shingle
Porch Covered, Porch, Screened
Building
Lot Description Horse Farm
Story 2
Entry Level Two
Sewer Septic On Site
Water Well
New Construction No
Others
Tax ID 00038965
Acceptable Financing Cash, Conventional, FHA, USDA Loan, VA Loan
Listing Terms Cash, Conventional, FHA, USDA Loan, VA Loan
Special Listing Condition None
Read Less
Want to know what your home might be worth? Contact us for a FREE valuation!

Our team is ready to help you sell your home for the highest possible price ASAP






