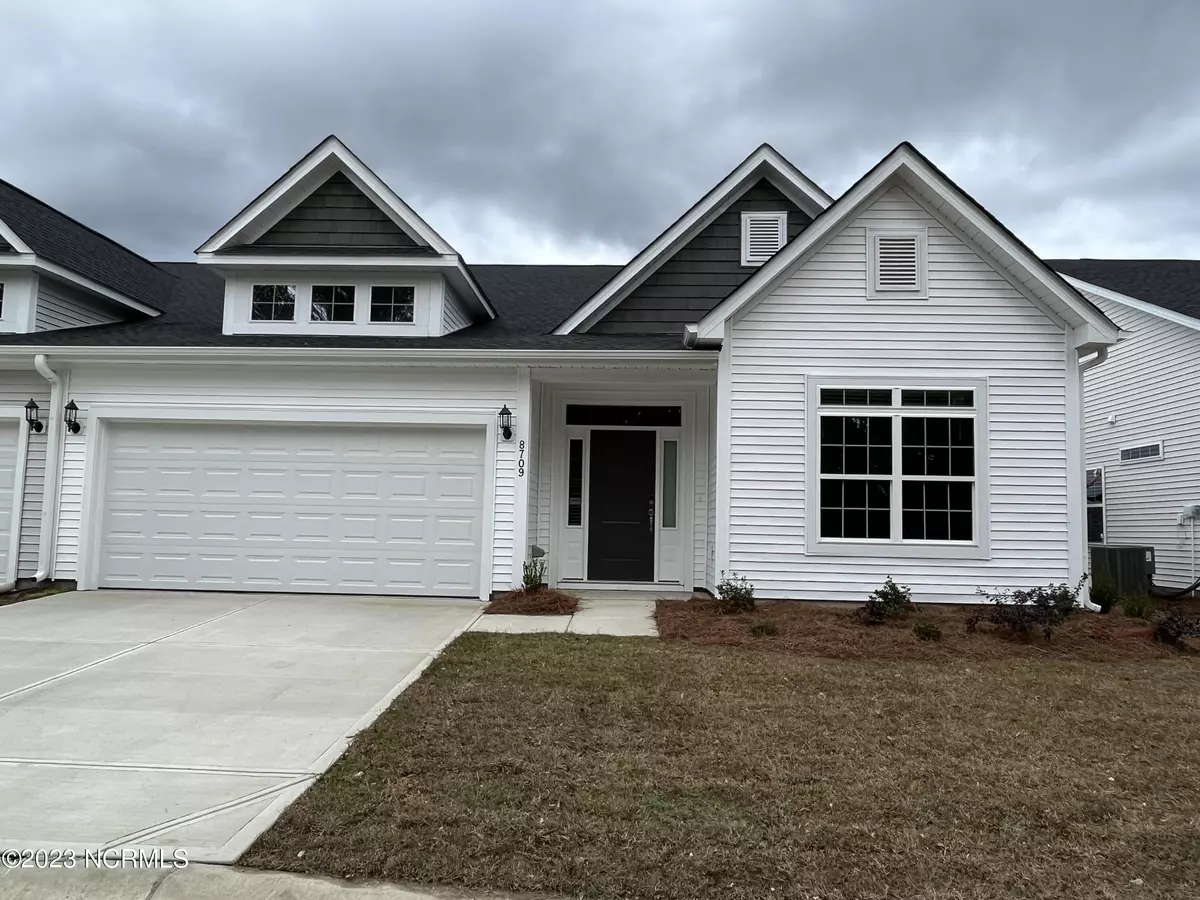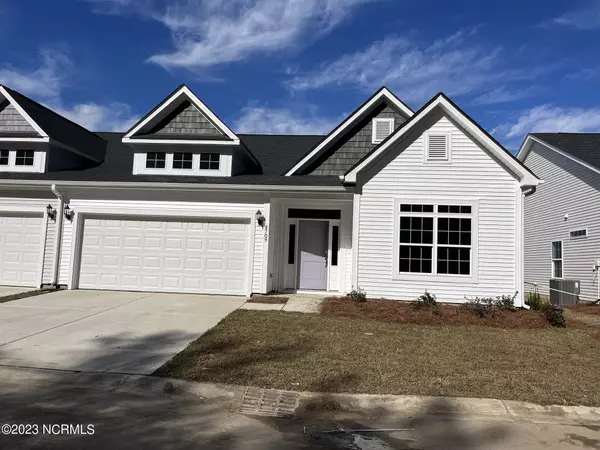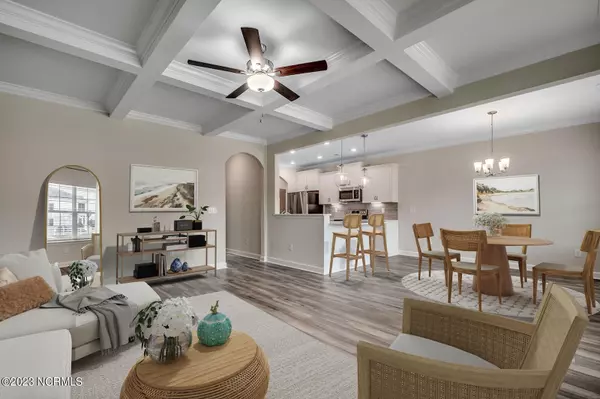$339,900
$339,900
For more information regarding the value of a property, please contact us for a free consultation.
8709 Radcliff Drive NW #Lot 4 Calabash, NC 28467
3 Beds
2 Baths
1,818 SqFt
Key Details
Sold Price $339,900
Property Type Townhouse
Sub Type Townhouse
Listing Status Sold
Purchase Type For Sale
Square Footage 1,818 sqft
Price per Sqft $186
Subdivision The Lakes At Brunswick Plantation
MLS Listing ID 100361255
Sold Date 12/14/23
Style Wood Frame
Bedrooms 3
Full Baths 2
HOA Fees $3,336
HOA Y/N Yes
Originating Board North Carolina Regional MLS
Year Built 2022
Lot Size 4,792 Sqft
Acres 0.11
Lot Dimensions 45x100
Property Description
WELCOME TO THE LAKES AT BRUNSWICK PLANTATION! GATED COMMUNITY ON A GOLF COURSE WITH RESORT AMENITIES INCLUDED! 10 MINUTES TO LOCAL AREA BEACHES, FLAVORFULL RESTAURANTS & QUAINT SHOPPES and convenient to all roadways and gorgeous natural area attractions to relax unwind and have fun at! The Lander is a single story, Craftsman-style home with 2 car garage. (Duplex Style-attached to another home)
The Lander is a one-story floor plan to be built on this lot. Upon entry, you are greeted by a hallway which leads into the kitchen. Just past the kitchen, sits an eat-in area which overlooks the corner family room with an optional coffered ceiling. Just outside the eat-in sits a deck or optional covered porch and sunroom. The primary bedroom, ensuite bathroom and walk-in closet are located on the main floor. Available primary suite options include: a tray ceiling, separate tub and shower and dual vanities. Two additional bedrooms are located on the main level along with a shared bathroom. Just inside the entrance of the two-car garage is a laundry room with optional bench and cubby and deluxe cabinetry. Sitting pretty on the pond too!!!! Photos are for illustration ONLY - features/options/designs vary in this home being built.
Location
State NC
County Brunswick
Community The Lakes At Brunswick Plantation
Zoning R-60
Direction Highway 17 to Brunswick Plantation entrance, proceed through guard gate and make your first right at the BEAUFORT SIGN AND THEN proceed to the SMITHFIELD AND LAKES SIGNS AND go straight to construction site.
Rooms
Basement None
Primary Bedroom Level Primary Living Area
Interior
Interior Features Kitchen Island, Master Downstairs, 9Ft+ Ceilings, Tray Ceiling(s), Ceiling Fan(s), Eat-in Kitchen
Heating Electric, Forced Air, Heat Pump
Cooling Central Air
Flooring LVT/LVP, Carpet, Tile
Fireplaces Type None
Fireplace No
Exterior
Exterior Feature Irrigation System
Garage Concrete, Garage Door Opener
Garage Spaces 2.0
Waterfront Yes
Waterfront Description None
View Lake, Pond
Roof Type Architectural Shingle
Porch Covered, Porch
Building
Lot Description Cul-de-Sac Lot, Level
Story 1
Foundation Slab
Sewer Municipal Sewer
Water Municipal Water
Structure Type Irrigation System
New Construction Yes
Others
Tax ID 103601289927
Acceptable Financing Cash, Conventional, FHA, VA Loan
Listing Terms Cash, Conventional, FHA, VA Loan
Special Listing Condition None
Read Less
Want to know what your home might be worth? Contact us for a FREE valuation!

Our team is ready to help you sell your home for the highest possible price ASAP







