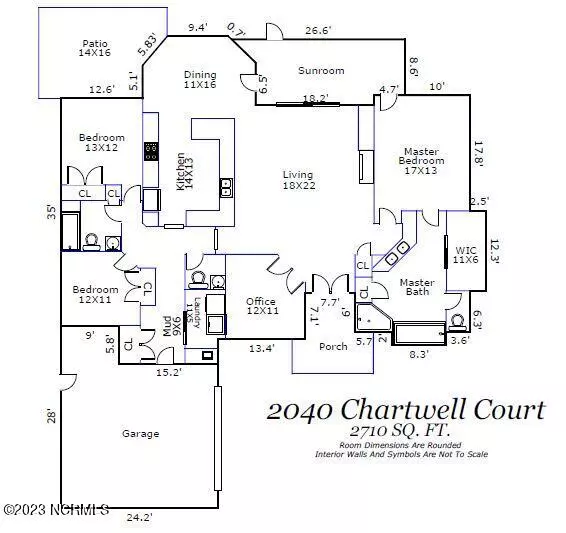$823,000
$850,000
3.2%For more information regarding the value of a property, please contact us for a free consultation.
2040 Chartwell Court Leland, NC 28451
3 Beds
3 Baths
2,710 SqFt
Key Details
Sold Price $823,000
Property Type Single Family Home
Sub Type Single Family Residence
Listing Status Sold
Purchase Type For Sale
Square Footage 2,710 sqft
Price per Sqft $303
Subdivision Brunswick Forest
MLS Listing ID 100395752
Sold Date 12/15/23
Style Wood Frame
Bedrooms 3
Full Baths 2
Half Baths 1
HOA Fees $2,283
HOA Y/N Yes
Originating Board North Carolina Regional MLS
Year Built 2013
Lot Size 0.370 Acres
Acres 0.37
Lot Dimensions 92' x 175' x 99' x 172'
Property Description
A GRAND GOLF COURSE HOME WITH A MILLION DOLLAR VIEW! This Fogleman, custom-built home on the Cape Fear National golf course of Brunswick Forest overlooks some of the most spectacular views in the neighborhood! This is one of only two golf course homes currently listed for under a million dollars. This grand residence is set upon a 1/3 acre fairway site with expansive golf and nature views! The private cul-de-sac street location with open space is a rare find for this price point! The single story, all-brick home offers an impressive front entrance with 8-foot Mahogany double front doors. As you enter the elegant entry you will notice many custom features such as: 8-foot solid core interior doors throughout and site-finished white oak floors with varied 4'' 5'' & 6'' planks. Rich maple cabinets with a driftwood finish and artful hardware accents create an elegant yet modern tone throughout this spacious kitchen that is open to the living room and dining area. Pull out drawers in the custom cabinets and a beautiful matching maple, vented hood are just a few more features that make this pristine kitchen the perfect spot for entertaining. The KitchenAid appliance package features a stainless counter depth French door refrigerator/freezer, 36'' Induction 5 burner range, double convection ovens, microwave, cabinet covered dishwasher and an undercounter wine/beverage center. The primary suite is located in the rear of the home and features golf course views, an illuminated tray ceiling and luxuriant bath with garden tub, custom tiled walk-in shower, double vanity with beautiful granite countertops, a spacious walk-in closet and a custom chandelier. Even the laundry room is perfectly appointed with plenty of counter and cabinet space, a washer and dryer as well as a Kohler wash sink. Neuma 12' sliding wall doors open into an enclosed Lanai with easy breeze windows adding a space to observe the incredible golf and nature views and take in the outdoors year-round. The main living area is a gracious 20 x 27 space with 10 and 11' ceilings accented by the contemporary gas fireplace with Onyx and Marble surround. Modern cabinet hardware continues throughout as well as custom ceiling fans, plumbing and custom lighting fixtures. There are wooden blinds throughout and custom motorized shades in the Sunroom/Lanai as well as a Phantom Pull out screen on the exterior patio door! A decorative stamped concrete porch, patio and walkway complete the outdoor area of this magnificent home. Lush shrubs and trees surround the 2-car garage with a courtyard entry, adding to the elegant curb appeal of this attractive home. Schedule a visit to view this one-of-a-kind Golf Course Home today!
Location
State NC
County Brunswick
Community Brunswick Forest
Zoning PUD
Direction Hwy 17 South. Left onto Brunswick Forest Parkway. Second Left onto Low Country Blvd. Right onto Cape Fear National Drive. Right onto Chartwell Ct. to 2040 Chartwell Ct.
Rooms
Basement None
Primary Bedroom Level Primary Living Area
Interior
Interior Features Foyer, Master Downstairs, Tray Ceiling(s), Ceiling Fan(s), Pantry, Walk-in Shower, Walk-In Closet(s)
Heating Electric, Forced Air, Natural Gas
Cooling Central Air
Flooring Carpet, Tile, Wood
Fireplaces Type Gas Log
Fireplace Yes
Window Features Blinds
Appliance Vent Hood, Stove/Oven - Electric, Refrigerator, Microwave - Built-In, Ice Maker, Double Oven, Disposal, Dishwasher, Cooktop - Electric, Convection Oven
Laundry Inside
Exterior
Exterior Feature Irrigation System
Garage Off Street, Paved
Garage Spaces 2.0
Utilities Available Natural Gas Connected
Waterfront No
Waterfront Description None
Roof Type Architectural Shingle
Porch Covered, Enclosed, Patio, Porch
Building
Lot Description Wooded
Story 1
Foundation Block, Raised, Slab
Sewer Municipal Sewer
Water Municipal Water
Structure Type Irrigation System
New Construction No
Others
Tax ID 071ea010
Acceptable Financing Cash, Conventional
Listing Terms Cash, Conventional
Special Listing Condition None
Read Less
Want to know what your home might be worth? Contact us for a FREE valuation!

Our team is ready to help you sell your home for the highest possible price ASAP







