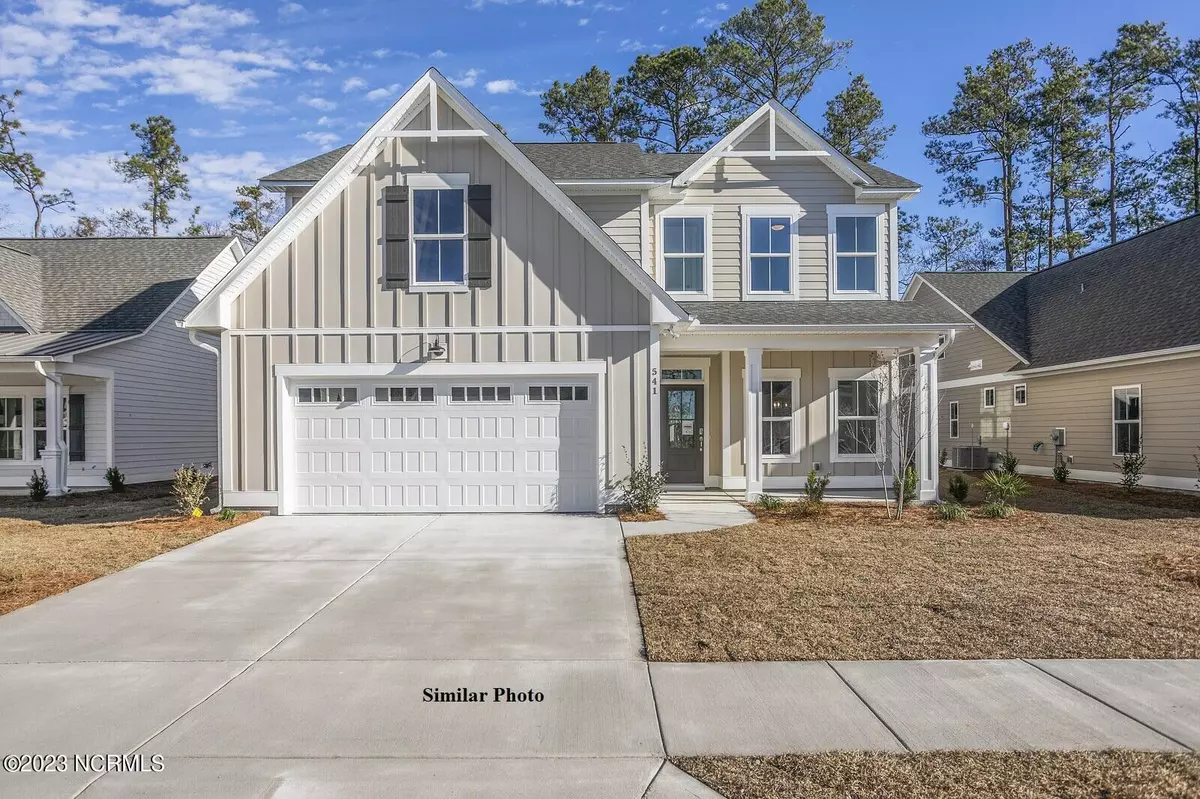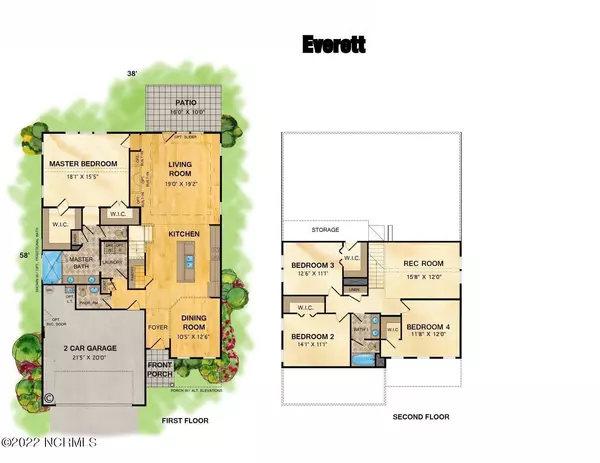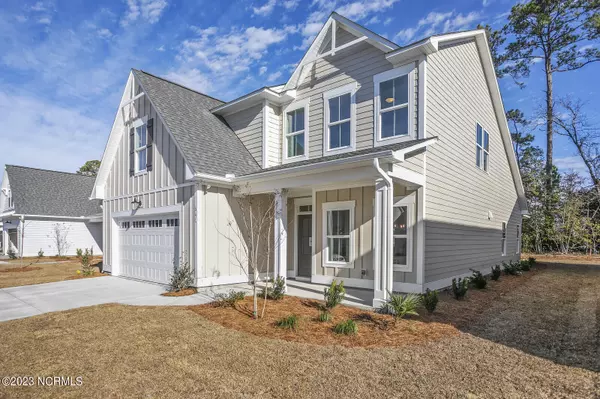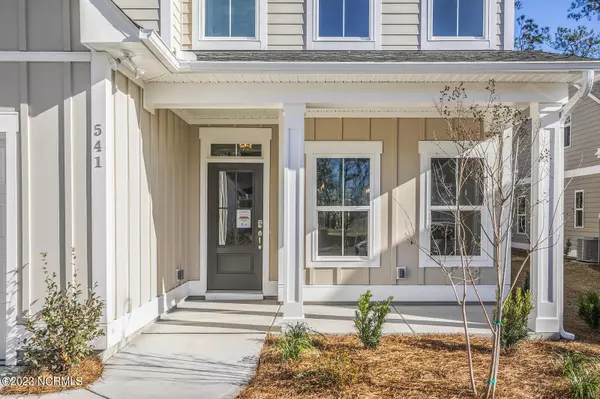$560,000
$560,000
For more information regarding the value of a property, please contact us for a free consultation.
421 Beaumont Oaks Drive #Lot #27 Wilmington, NC 28411
4 Beds
3 Baths
2,509 SqFt
Key Details
Sold Price $560,000
Property Type Single Family Home
Sub Type Single Family Residence
Listing Status Sold
Purchase Type For Sale
Square Footage 2,509 sqft
Price per Sqft $223
Subdivision The Reserve At Beaumont Oaks
MLS Listing ID 100410290
Sold Date 12/27/23
Style Wood Frame
Bedrooms 4
Full Baths 2
Half Baths 1
HOA Fees $1,740
HOA Y/N Yes
Originating Board North Carolina Regional MLS
Year Built 2023
Lot Size 7,841 Sqft
Acres 0.18
Lot Dimensions irregular
Property Description
MOVE IN READY! The Everett home plan features 4 bedrooms, and 2.5 baths while the exterior boasts Hardie Board siding, and Coastal style Elevation. This has an open floor concept and tons of natural light. Downstairs you will find a semi formal dining area, spacious kitchen with tile backsplash, plenty of cabinets, large quartz island, pantry, and stainless steel KitchenAid appliances. Additionally, there is a lovely living area with gas fireplace, a powder room, and lets not forget the FIRST FLOOR master suite which includes his and hers walk in closets, master bath with separate water closet, and an oversized tile shower with glass door. The master bath also leads to a wrap around laundry room. Next head upstairs to find the second floor also has a recreation/bonus room, three additional bedrooms, and guest bath with double vanity. Before you leave be sure to head through the Telescoping Florida Doors which lead to your screened in porch and additional patio which back up to a private tree lined common area. *Photos are of completed Everett home plan and do not represent actual colors/finishes*
Location
State NC
County New Hanover
Community The Reserve At Beaumont Oaks
Zoning RMF-L
Direction Market Street north to Porter's Neck. Right on Porter's Neck Rd, left on Shiraz Way, Left on Beaumont Oaks Drive. House is on the left
Rooms
Basement None
Primary Bedroom Level Primary Living Area
Interior
Interior Features Kitchen Island, Master Downstairs, 9Ft+ Ceilings, Ceiling Fan(s), Pantry, Walk-in Shower, Walk-In Closet(s)
Heating Electric, Heat Pump, Zoned
Cooling Central Air, Zoned
Flooring Carpet, Tile, Wood
Fireplaces Type Gas Log
Fireplace Yes
Appliance Stove/Oven - Electric, Microwave - Built-In, Disposal, Dishwasher
Laundry Hookup - Dryer, Washer Hookup, Inside
Exterior
Exterior Feature Irrigation System
Garage Concrete, Garage Door Opener, Off Street, Paved
Garage Spaces 2.0
Pool None
Waterfront No
Roof Type Architectural Shingle
Accessibility None
Porch Covered, Patio, Porch, Screened
Building
Story 2
Foundation Slab
Sewer Municipal Sewer
Water Municipal Water
Structure Type Irrigation System
New Construction Yes
Others
Tax ID R03700-001-036-000
Acceptable Financing Cash, Conventional, FHA, VA Loan
Listing Terms Cash, Conventional, FHA, VA Loan
Special Listing Condition None
Read Less
Want to know what your home might be worth? Contact us for a FREE valuation!

Our team is ready to help you sell your home for the highest possible price ASAP







