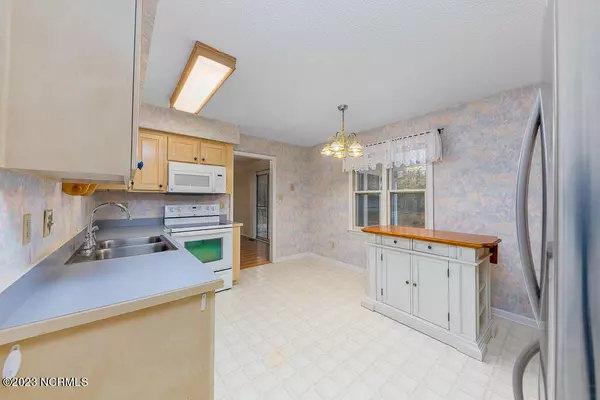$240,000
$235,000
2.1%For more information regarding the value of a property, please contact us for a free consultation.
312 Lakemere Drive New Bern, NC 28562
3 Beds
2 Baths
1,440 SqFt
Key Details
Sold Price $240,000
Property Type Single Family Home
Sub Type Single Family Residence
Listing Status Sold
Purchase Type For Sale
Square Footage 1,440 sqft
Price per Sqft $166
Subdivision River Bend
MLS Listing ID 100416798
Sold Date 12/27/23
Style Wood Frame
Bedrooms 3
Full Baths 2
HOA Fees $145
HOA Y/N Yes
Originating Board North Carolina Regional MLS
Year Built 1993
Annual Tax Amount $1,499
Lot Size 0.390 Acres
Acres 0.39
Lot Dimensions 135.90x154.63 IRR
Property Description
Charming brick ranch with 3 bedrooms and 2 bathrooms is your new canvas for creating a home filled with memories. Nestled on a spacious .39-acre lot in the heart of New Bern, this home is waiting to embrace its new owners! As you approach, a sense of arrival greets you with a long-paved driveway leading to a 2-car garage. The covered front porch invites you to linger and enjoy the serenity of your private lot. Step inside, and you'll find a large living area adorned with luxury vinyl plank flooring, recessed lighting, and vaulted ceilings. The centerpiece? A wood-burning fireplace that beckons cozy evenings this Holiday season. The adjacent formal dining area sets the stage for intimate gatherings and shared meals. The heart of the home, the kitchen, boasts an abundance of cabinet space, ample countertops for culinary creations, and a convenient cooktop. The layout is both functional and open, allowing for seamless entertaining and everyday living. The primary bedroom is a retreat, featuring a generous walk-in closet with built-in shelving and an en-suite bathroom. Pamper yourself in the primary bath, complete with his and her sinks and a walk-in shower. Two additional bedrooms, carpeted for comfort, share a well-appointed full-sized bathroom. The separate laundry room adds practicality to your daily routine. For moments of relaxation and enjoyment, step into the fully enclosed sunroom. With full windows, a ceiling fan, and a wall unit, this space invites you to enjoy the beauty of nature in your own backyard. Step out of the sunroom on to the wood back deck where you will enjoy grilling and entertaining this summer. Your backyard is backed up and surrounded by mature trees giving you the privacy you desire. Located in the sought-after neighborhood of River Bend with a short drive to MCAS Cherry Point.
Location
State NC
County Craven
Community River Bend
Zoning residential
Direction Take DR MLK JR Blvd towards River Bend. Take right on Broad Street. Continue on Neuse Blvd to DR MLK JR. Continue on US 17BUS for 1.6 miles. Make a left on Eastchurch Rd/Shoreline Drive. Turn right on Lakemere Dr. Home will be on the left.
Rooms
Basement Crawl Space
Primary Bedroom Level Primary Living Area
Interior
Interior Features Master Downstairs, Vaulted Ceiling(s)
Heating Heat Pump, Electric
Exterior
Garage Concrete, Garage Door Opener, On Site
Garage Spaces 2.0
Utilities Available Community Water
Waterfront No
Roof Type Architectural Shingle
Porch Covered, Porch
Building
Story 1
Sewer Community Sewer
New Construction No
Others
Tax ID 8-200-L -040
Acceptable Financing Cash, Conventional, FHA, USDA Loan, VA Loan
Listing Terms Cash, Conventional, FHA, USDA Loan, VA Loan
Special Listing Condition None
Read Less
Want to know what your home might be worth? Contact us for a FREE valuation!

Our team is ready to help you sell your home for the highest possible price ASAP







