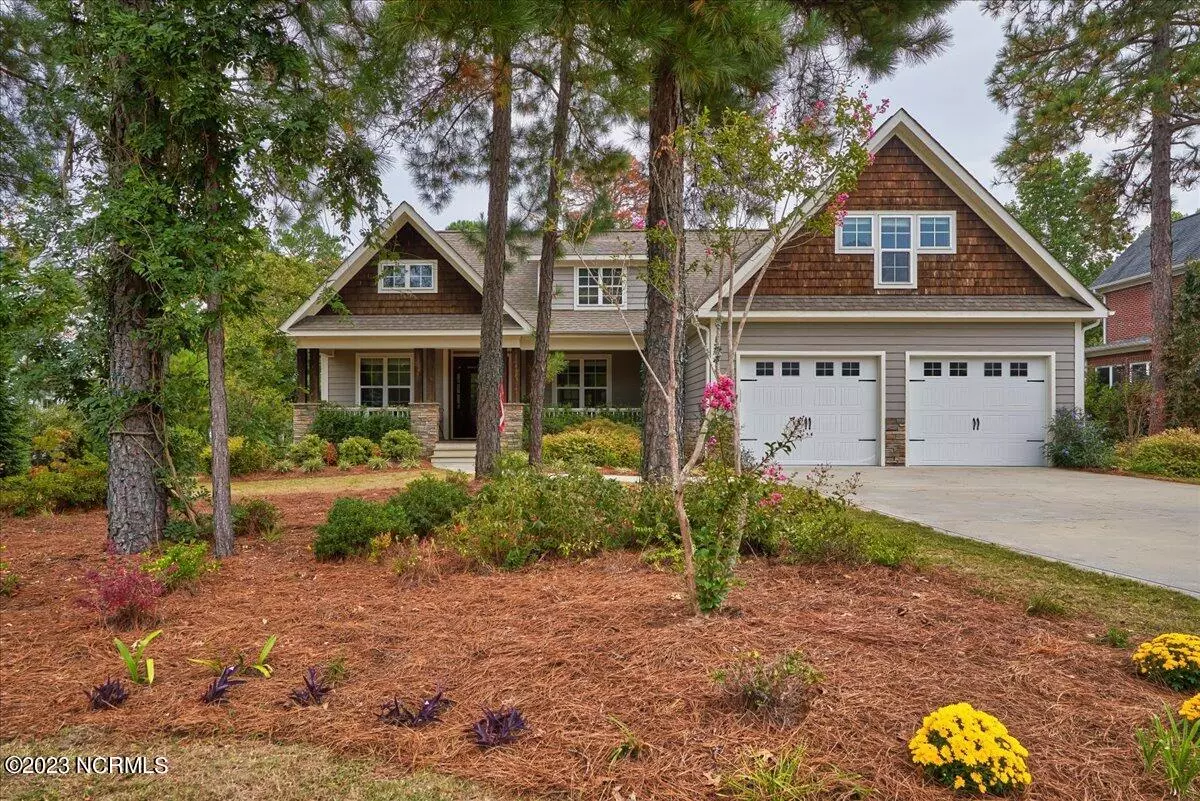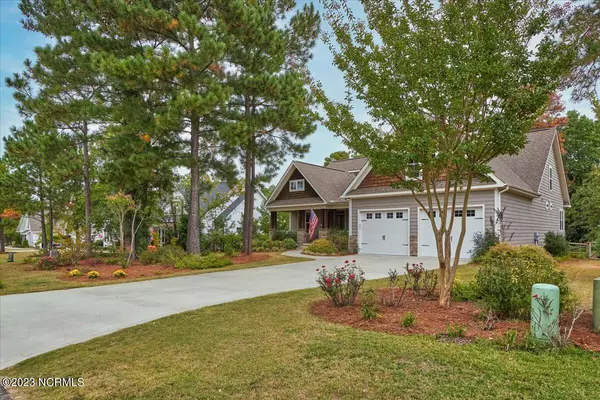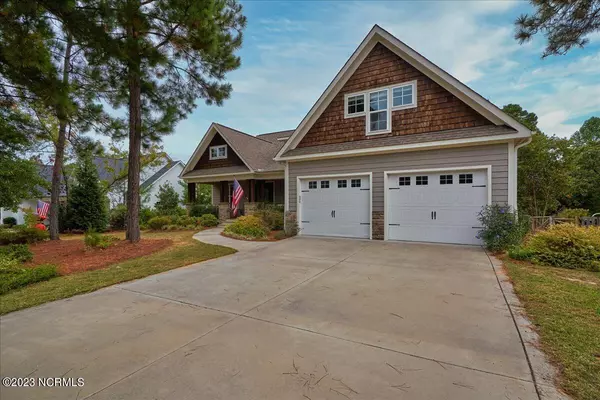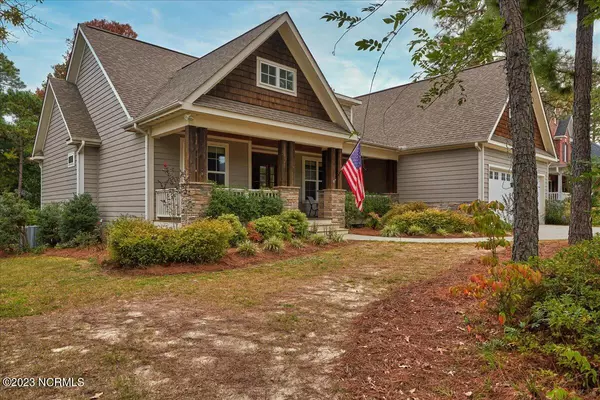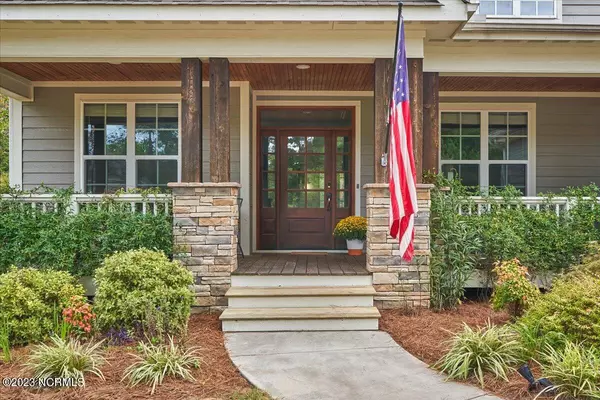$620,000
$620,000
For more information regarding the value of a property, please contact us for a free consultation.
8 Vayland Court Whispering Pines, NC 28327
4 Beds
3 Baths
3,467 SqFt
Key Details
Sold Price $620,000
Property Type Single Family Home
Sub Type Single Family Residence
Listing Status Sold
Purchase Type For Sale
Square Footage 3,467 sqft
Price per Sqft $178
Subdivision Newbury Ridge
MLS Listing ID 100409349
Sold Date 12/28/23
Style Wood Frame
Bedrooms 4
Full Baths 3
HOA Y/N No
Originating Board North Carolina Regional MLS
Year Built 2016
Lot Size 0.500 Acres
Acres 0.5
Lot Dimensions 100x213x101x226
Property Description
Seller has a VA Assumable loan. Please ask Listing Broker for details. Cozy Up at 8 Vayland Court in Whispering Pines - Your Charming Haven Awaits!
Discover the heartwarming charm of this 4-bedroom residence, quietly tucked away on a tranquil street in the coveted Whispering Pines. Light bathes the open, inviting spaces, spotlighting hardwood floors and a snug fireplace, encased by built-in bookcases in the welcoming living room.
The ample kitchen, with its inviting eat-in area, becomes the perfect spot for delightful meal times, while the main floor master suite offers a generous bathroom to unwind. Two more bedrooms and a bath on this floor assure room for all, while upstairs, a versatile loft, additional bedroom, and bonus room await your personal touch!
Sip your morning coffee on the generous front porch or enjoy leisurely evenings in the screened-in back porch, offering additional spaces to relax and entertain, surrounded by a private wooded setting. The fenced backyard becomes your sanctuary for gatherings and play.
Just a short stroll from a picturesque park and minutes from shopping, dining, and nature trails, this home places you in a community renowned for its easy-going lifestyle and scenic beauty.
At 8 Vayland Court, you're not just finding a house—you're coming home.
Location
State NC
County Moore
Community Newbury Ridge
Zoning RS
Direction From Airport Rd travel North on Hwy 22. Turn right on Sullivan Dr. Take the next left on Rothbury Dr, then the 2nd right on Ainsley Ave. At the Stop sign, turn right on Banning Dr. At the next Stop sign turn right on Vayland Ct. The house is on the left.
Rooms
Basement Crawl Space
Primary Bedroom Level Primary Living Area
Interior
Interior Features Master Downstairs, Tray Ceiling(s), Ceiling Fan(s), Pantry, Eat-in Kitchen
Heating Electric, Heat Pump
Cooling Central Air
Flooring Carpet, Tile, Wood
Fireplaces Type Gas Log
Fireplace Yes
Appliance Washer, Vent Hood, Stove/Oven - Electric, Refrigerator, Microwave - Built-In, Dryer, Disposal, Dishwasher
Laundry Hookup - Dryer, Washer Hookup, Inside
Exterior
Garage Garage Door Opener, Paved
Garage Spaces 2.0
Roof Type Composition
Porch Covered, Porch, Screened
Building
Story 2
Sewer Septic On Site
Water Municipal Water
New Construction No
Others
Tax ID 20070512
Acceptable Financing Cash, Conventional, FHA, VA Loan
Listing Terms Cash, Conventional, FHA, VA Loan
Special Listing Condition None
Read Less
Want to know what your home might be worth? Contact us for a FREE valuation!

Our team is ready to help you sell your home for the highest possible price ASAP



