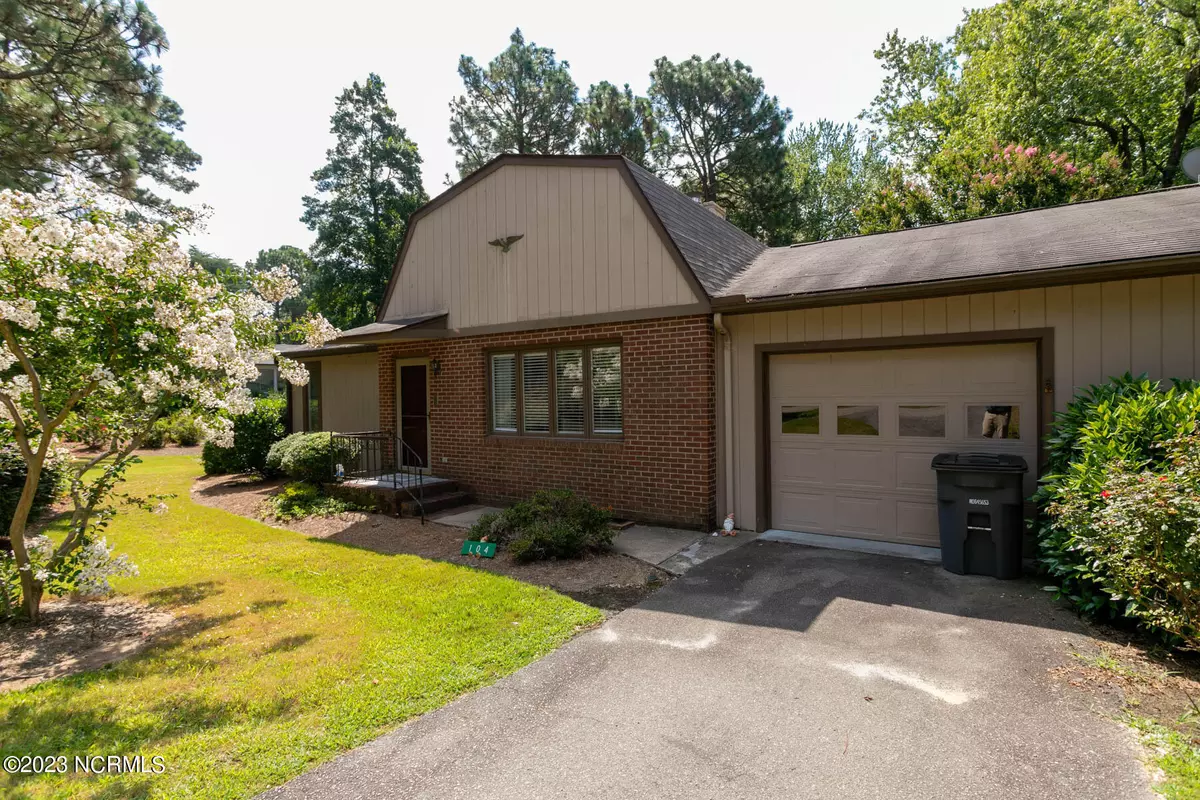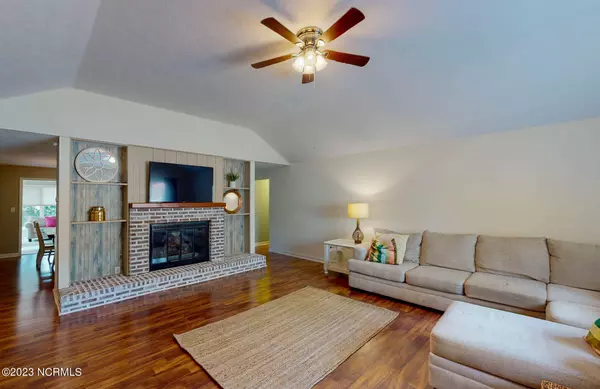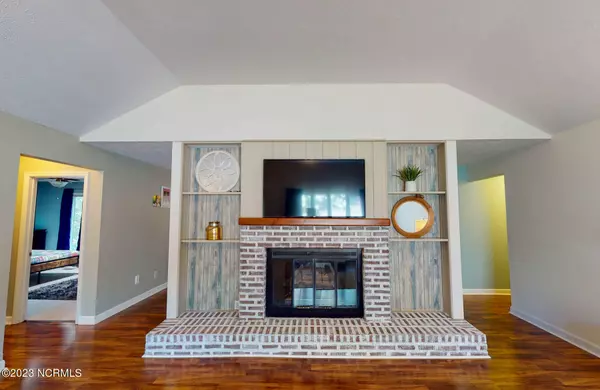$272,000
$275,000
1.1%For more information regarding the value of a property, please contact us for a free consultation.
104 Sandham Court West End, NC 27376
3 Beds
2 Baths
1,971 SqFt
Key Details
Sold Price $272,000
Property Type Townhouse
Sub Type Townhouse
Listing Status Sold
Purchase Type For Sale
Square Footage 1,971 sqft
Price per Sqft $138
Subdivision 7 Lakes South
MLS Listing ID 100397924
Sold Date 12/28/23
Style Wood Frame
Bedrooms 3
Full Baths 2
HOA Fees $1,300
HOA Y/N Yes
Originating Board North Carolina Regional MLS
Year Built 1979
Annual Tax Amount $919
Lot Size 0.310 Acres
Acres 0.31
Lot Dimensions 126x177x89x129
Property Description
Charming townhome in desirable Seven Lakes South is in great condition with nice updates, including remodeled bathrooms, new laminate wood flooring in the living room and a new heat pump installed in 2022. This split-plan home features a spacious living room with vaulted ceiling, lovely brick fireplace with built-in shelves on each side, bright Carolina room that opens to a wood deck overlooking a private backyard, kitchen with white wood cabinetry and granite countertops, and formal dining room. A secluded primary bedroom with en-suite bath has a walk-in closet that also accesses the laundry room. The two guest bedrooms are spacious with walk-in closets with a shared bathroom. The garage has a storage/workshop room and access to the laundry room. This home is convenient to the Seven Lakes Golf Club with bar and grill, and 18-hole Peter Tufts III-designed golf course. You have access to the many great amenities of Seven Lakes North just across the street, including a pool, clubhouse, access to its many lakes, the private Seven Lakes Racquet Club, tennis/pickleball courts, horse facilities and much more!
Location
State NC
County Moore
Community 7 Lakes South
Zoning GC-SL
Direction From main gate in 7LS turn left onto Devonshire Avenue W. then left onto Sandham Court - home is on the right.
Rooms
Basement Crawl Space
Primary Bedroom Level Primary Living Area
Interior
Interior Features Master Downstairs, Vaulted Ceiling(s), Ceiling Fan(s), Central Vacuum, Pantry, Skylights, Walk-in Shower, Walk-In Closet(s)
Heating Fireplace(s), Electric, Heat Pump, Propane
Cooling Central Air
Flooring Carpet, Laminate, Tile
Fireplaces Type Gas Log
Fireplace Yes
Window Features Thermal Windows,Blinds
Appliance Stove/Oven - Electric, Microwave - Built-In, Disposal, Dishwasher
Laundry Hookup - Dryer, Washer Hookup, Inside
Exterior
Garage Asphalt, Garage Door Opener
Garage Spaces 1.0
Roof Type Composition
Porch Open, Deck
Building
Story 1
Sewer Septic On Site
Water Municipal Water
New Construction No
Others
Tax ID 00026406
Acceptable Financing Cash, Conventional, VA Loan
Listing Terms Cash, Conventional, VA Loan
Special Listing Condition None
Read Less
Want to know what your home might be worth? Contact us for a FREE valuation!

Our team is ready to help you sell your home for the highest possible price ASAP







