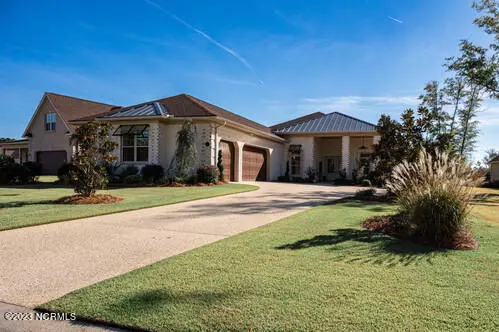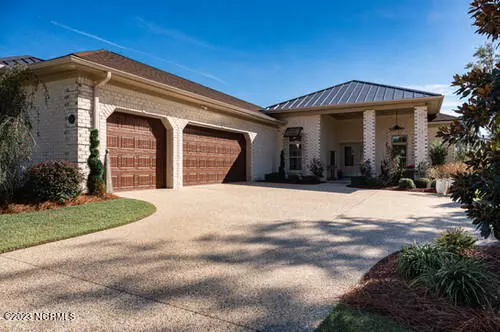$875,000
$915,000
4.4%For more information regarding the value of a property, please contact us for a free consultation.
409 Gilboa Court Wilmington, NC 28412
3 Beds
3 Baths
3,225 SqFt
Key Details
Sold Price $875,000
Property Type Single Family Home
Sub Type Single Family Residence
Listing Status Sold
Purchase Type For Sale
Square Footage 3,225 sqft
Price per Sqft $271
Subdivision Village At Motts Landing
MLS Listing ID 100415509
Sold Date 01/05/24
Style Wood Frame
Bedrooms 3
Full Baths 3
HOA Fees $2,724
HOA Y/N Yes
Originating Board North Carolina Regional MLS
Year Built 2020
Annual Tax Amount $2,805
Lot Size 10,716 Sqft
Acres 0.25
Lot Dimensions 70 X 153 X 65 X 174.2
Property Description
Absolutely gorgeous patio home in a prime location.....Only minutes from local beaches, golfing, shopping, dining, and entertainment. Situated between Carolina Beach Rd. and River Rd in The Village at Motts Landing, you will find a spacious 3,225 Sq.ft, 3 bedroom, 3 bath home with outstanding architectural design features such as refined millwork, tasteful and modern lighting, premium ceiling fans, custom built cabinetry with granite countertops in kitchen and bathrooms, top-of-the-line engineered wide plank floors, stylish tray and coffered ceilings, wood blinds, 2 fireplaces, custom built-ins, and remote control shades between the Carolina room and the Great Room.
Located on a cul-de-sac with a view of a peaceful pond, this stand out home makes a grand statement upon arrival with a manicured front lawn, gorgeous landscaping, an extended driveway, and a front porch boasting 12 foot ceilings and a beautiful double door entrance.
Step inside to find a grand foyer that boasts 10 ft ceilings centered by an 11ft tray ceiling and top of the line engineered flooring that begins at the front doors and travels throughout the great room, hallways and owner's suite.
To the right of the foyer is an 11 x 16 room with French doors, tray ceiling, engineered flooring, and an abundance of classic windows that provide natural lighting. This room could serve as a number of different settings, such as a formal living room, a library, an office, or a piano room.
Moving past the foyer, you enter into the great room that hosts a 19 x 21 ft. living area with an eye-catching coffered ceiling, a gas fireplace surrounded by custom built-in cabinets, shelves and windows.
Open to the living room is the 20 x 12 ft. kitchen with an oversized island, custom built soft close cabinets, granite countertops, and stainless kitchenaid appliances. The island features a sink and a built-in wine cooler. Adjacent to the kitchen is the 12 x 12 ft. formal dining area. Step out of the dining area or main living area into the Carolina room, which boasts a wall of windows, tile floors, a fireplace, and a second cooking area equipped with a mini fridge, ice maker and gas grill.
Follow the hallway off of the dining area to the 20 x 25 ft. owner's suite with a tray ceiling, two oversized walk-in closets and a 13 x 14 ft. owner's bathroom with double sink vanity, additional cabinets and counter space with granite countertops, walk-in tile shower, and tile floors.
A 2nd hallway off of the kitchen leads to the walk-in pantry, two guest bedrooms with ensuite bathrooms, a large laundry room with built-in cabinets, a craft/hobby room, and an immaculate 3 car garage with an additional heated and cooled storage room.
In the backyard you will find a very secluded outdoor oasis which consists of a patio surrounded by a formal garden, meticulously groomed lawn, and a border of mature shrubbery providing a natural screen, all enclosed by a tasteful black metal fence.
Residents of The Village at Motts Landing have access to a range of community amenities, including 2 pools, 2 clubhouses, meeting rooms, fitness center, pickleball courts, and several monthly social events. The natural landscape is stunning, and the prime location of this community provides access to nearby hiking, walking and biking trails on River Road. There is a golf course located right across the street as well as two more within 3 miles and a total of 6 courses within 20 miles. Several parks, marinas, shopping, and dining are within 2 miles.
Location
State NC
County New Hanover
Community Village At Motts Landing
Zoning R-15
Direction Take S Front St to US-421 S/Carolina Beach Rd 4 min (1.3 mi) Follow Carolina Beach Rd to Jacob Mott Dr in Silver Lake 12 min (6.5 mi) Continue on Jacob Mott Dr. Drive to Gilboa Ct 2 min (0.7 mi)
Rooms
Basement None
Primary Bedroom Level Primary Living Area
Interior
Interior Features Foyer, Bookcases, Kitchen Island, Master Downstairs, 2nd Kitchen, 9Ft+ Ceilings, Tray Ceiling(s), Ceiling Fan(s), Pantry, Walk-in Shower, Wet Bar, Walk-In Closet(s)
Heating Electric, Heat Pump
Cooling Central Air
Fireplaces Type Gas Log
Fireplace Yes
Window Features Storm Window(s),Blinds
Appliance Wall Oven, Microwave - Built-In, Ice Maker, Dishwasher, Cooktop - Gas, Bar Refrigerator
Laundry Inside
Exterior
Exterior Feature Irrigation System
Garage Attached, Concrete, Garage Door Opener, Lighted, On Site
Garage Spaces 3.0
Waterfront No
Waterfront Description None
View Pond
Roof Type Architectural Shingle,Metal
Accessibility None
Porch Covered, Patio, Porch
Building
Lot Description Cul-de-Sac Lot
Story 1
Foundation Slab
Sewer Municipal Sewer
Water Municipal Water
Architectural Style Patio
Structure Type Irrigation System
New Construction No
Others
Tax ID R07600-006-566-000
Acceptable Financing Cash, Conventional, FHA, VA Loan
Listing Terms Cash, Conventional, FHA, VA Loan
Special Listing Condition None
Read Less
Want to know what your home might be worth? Contact us for a FREE valuation!

Our team is ready to help you sell your home for the highest possible price ASAP







