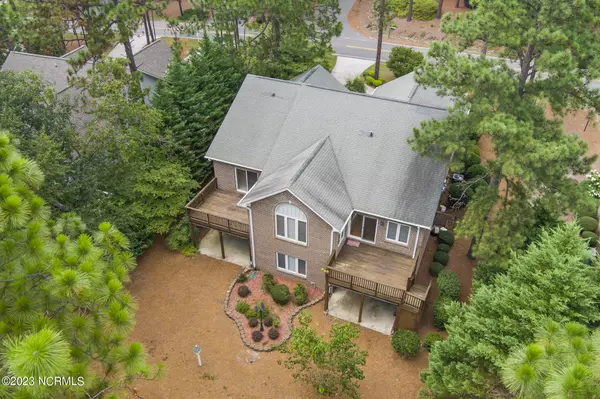$515,000
$529,700
2.8%For more information regarding the value of a property, please contact us for a free consultation.
230 Lake Hills RD Pinehurst, NC 28374
4 Beds
4 Baths
3,682 SqFt
Key Details
Sold Price $515,000
Property Type Single Family Home
Sub Type Single Family Residence
Listing Status Sold
Purchase Type For Sale
Square Footage 3,682 sqft
Price per Sqft $139
Subdivision Unit 6
MLS Listing ID 100397301
Sold Date 01/08/24
Style Wood Frame
Bedrooms 4
Full Baths 3
Half Baths 1
HOA Y/N No
Originating Board North Carolina Regional MLS
Year Built 2002
Annual Tax Amount $2,824
Lot Size 0.280 Acres
Acres 0.28
Lot Dimensions 90' X 130'
Property Description
RECENT PRICE REDUCTION! Motivated seller... AND Seller is offering $10,000 buyer credit at closing to be used as buyer pleases... closing costs and/or rate buy down, with a full price offer. This is a great, spacious home in Pinehurst, minutes to world class golf courses, including Pinehurst #5 and just down the street from the new Pinehurst #10 course designed by Tom Doak. This spacious 4 Bedroom, 3 1/2 bath home, with lots of natural light, is in desirable Pinehurst, NC. Two large living areas, eat in kitchen with maple cabinets and granite countertops. The primary bedroom on the main floor and one of the downstairs bedrooms both have en suite bathrooms and ample walk in closets. Primary bathroom boasts a jetted tub and separate shower! Great circular driveway for parking and ease when pulling out. This house has an abundance of storage space, and a workroom as well. Square footage is 3682, so plenty of room for everything! Enjoy mature landscaping and a private backyard. Quick 5 minute drive to the center of the Village and easy access to Southern Pines, Aberdeen, Ft. Liberty (formerly Ft. Bragg) and all the golf, shopping and everything the Sandhills has to offer.
Location
State NC
County Moore
Community Unit 6
Zoning RESIDENTIAL
Direction From Buelah Hill Road turn onto Lake Hills Road, home is on the left.
Location Details Mainland
Rooms
Basement Finished, Full, Exterior Entry
Primary Bedroom Level Primary Living Area
Interior
Interior Features Foyer, Solid Surface, Workshop, Master Downstairs, Ceiling Fan(s), Walk-In Closet(s)
Heating Heat Pump, Electric
Cooling Central Air
Flooring Carpet, Concrete, Tile
Fireplaces Type Gas Log
Fireplace Yes
Window Features Blinds
Appliance Stove/Oven - Electric, Microwave - Built-In, Disposal, Dishwasher
Laundry Hookup - Dryer, Washer Hookup, Inside
Exterior
Parking Features Attached, Concrete, Garage Door Opener, Circular Driveway
Garage Spaces 2.0
Roof Type Composition
Porch Deck, Patio, Porch
Building
Story 1
Entry Level One
Foundation Slab
Sewer Municipal Sewer
Water Municipal Water
New Construction No
Others
Tax ID 00016700
Acceptable Financing Cash, Conventional, FHA, VA Loan
Listing Terms Cash, Conventional, FHA, VA Loan
Special Listing Condition Estate Sale
Read Less
Want to know what your home might be worth? Contact us for a FREE valuation!

Our team is ready to help you sell your home for the highest possible price ASAP






