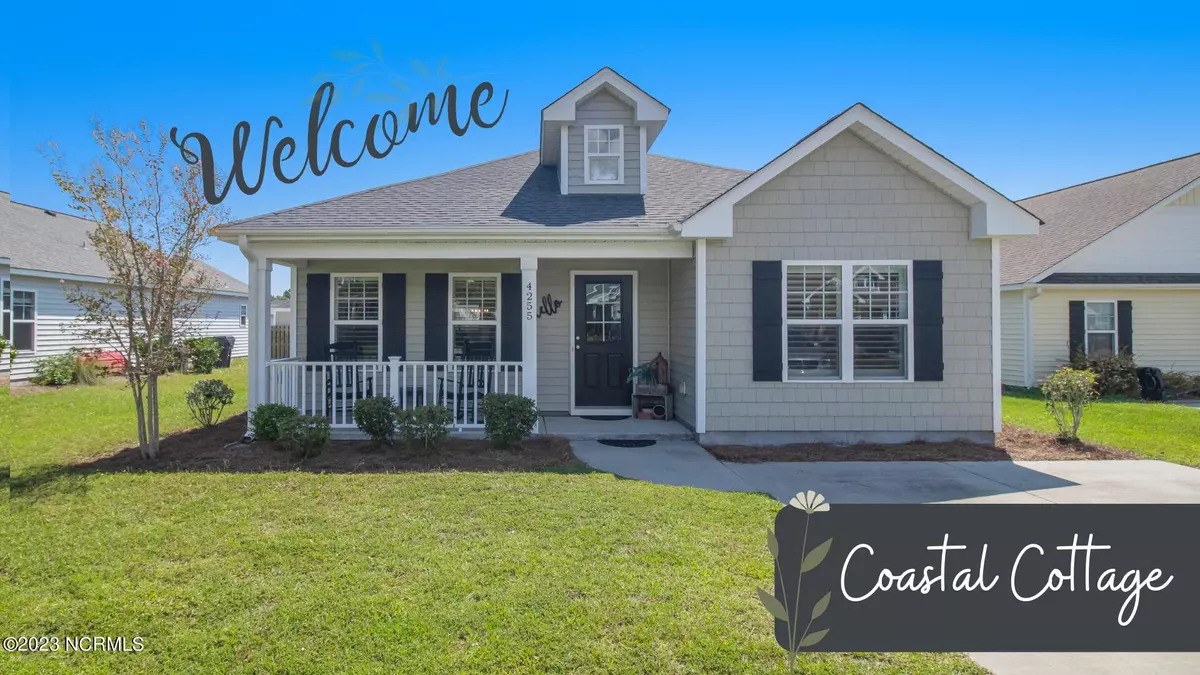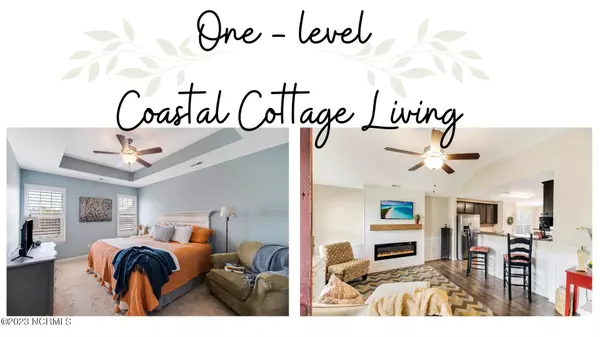$275,000
$285,000
3.5%For more information regarding the value of a property, please contact us for a free consultation.
4255 Cherry Laurel Drive SE Southport, NC 28461
2 Beds
2 Baths
1,206 SqFt
Key Details
Sold Price $275,000
Property Type Single Family Home
Sub Type Single Family Residence
Listing Status Sold
Purchase Type For Sale
Square Footage 1,206 sqft
Price per Sqft $228
Subdivision Village@Mariners Pt.
MLS Listing ID 100404992
Sold Date 01/08/24
Style Wood Frame
Bedrooms 2
Full Baths 2
HOA Fees $1,548
HOA Y/N Yes
Originating Board North Carolina Regional MLS
Year Built 2015
Lot Size 6,098 Sqft
Acres 0.14
Lot Dimensions 60x100x60x100
Property Description
Coastal with a splash of country. Doesn't that sound so comfortable and cozy? Let me tell you it is. Swipe away and discover all this sweet cottage by the sea has to offer.
Right in the heart of everything you could possibly need this charming getaway, vacay, or staycay checks all the boxes of the best of coastal lifestyles.
The moment you step into this cottage, you'll be struck by its warm and inviting atmosphere. The open-concept is bright and airy, with plenty of natural light. The space is open, yet divided into designated spaces. The living room features a super cozy electric fireplace surrounded by beautiful white shiplap with a gorgeous wooden mantle. The kitchen separates the living and dining spaces with two, yes two, peninsulas that offer bar height seating and loads of counter space. Use the station beside the refrigerator as a work or coffee bar. You'll have no problems with storage in this big kitchen. Tons of cabinet space and a pantry make the kitchen very functional. The dining room is the cutest with soft natural light coming the sliding glass door that leads onto the covered back porch perfect for screening later on. The fenced in backyard is a wonderful size for 4 legged and 2 legged family members alike.
The primary bedroom has a beautiful tray ceiling, a walk in closet and plenty of space for a king sized bed! The dual sink vanity and walk in shower complete the primary suite.
Down the hall you'll find the bright spacious second bedroom along with the 2nd bathroom which offers a shower/tub combo. The laundry room hosts the water heater, the pull down stairs with access to the attic along with the side by side washer and dryer hookups.
The porches are perfect for relaxing with a cup of coffee in the morning or a glass of wine in the evening. The yard is big enough for outdoor activities like gardening or playing with pets. The backyard is fenced in for privacy and ready for you to make it your own!
The neighborhood is only a few minute drive from Oak Island, where you can enjoy sunbathing, fishing, surfing, paddleboarding, local restaurants and shops. Oak Island offers events throughout the year to enjoy!
The historic downtown of Southport is also nearby, with its charming shops, restaurants, and cultural events.
You'll never run out of things to do and see in this lovely coastal town! This house is 40 minutes to Wilmington, NC and 1 1/2 hours to Myrtle Beach, SC.
Location
State NC
County Brunswick
Community Village@Mariners Pt.
Zoning CO-R-6000
Direction Going towards Oak Island on Long Beach Rd, turn right onto Faith Blvd into Mariners Pointe. Turn left on Frying Pan Rd. into the Villages. .6 miles the house will be on your left.
Rooms
Basement None
Primary Bedroom Level Primary Living Area
Interior
Interior Features Master Downstairs, Tray Ceiling(s), Vaulted Ceiling(s), Ceiling Fan(s), Pantry, Walk-in Shower, Walk-In Closet(s)
Heating Electric, Heat Pump
Cooling Central Air
Flooring LVT/LVP, Carpet, Tile
Window Features Blinds
Appliance Stove/Oven - Electric, Refrigerator, Microwave - Built-In, Dishwasher
Laundry Hookup - Dryer, Washer Hookup, Inside
Exterior
Exterior Feature Irrigation System
Garage Concrete, Off Street
Pool None
Waterfront No
Roof Type Architectural Shingle
Porch Covered, Patio, Porch
Building
Story 1
Foundation Raised, Slab
Sewer Municipal Sewer
Water Municipal Water
Structure Type Irrigation System
New Construction No
Others
Tax ID 220lc017
Acceptable Financing Cash, Conventional, FHA, USDA Loan, VA Loan
Listing Terms Cash, Conventional, FHA, USDA Loan, VA Loan
Special Listing Condition None
Read Less
Want to know what your home might be worth? Contact us for a FREE valuation!

Our team is ready to help you sell your home for the highest possible price ASAP







