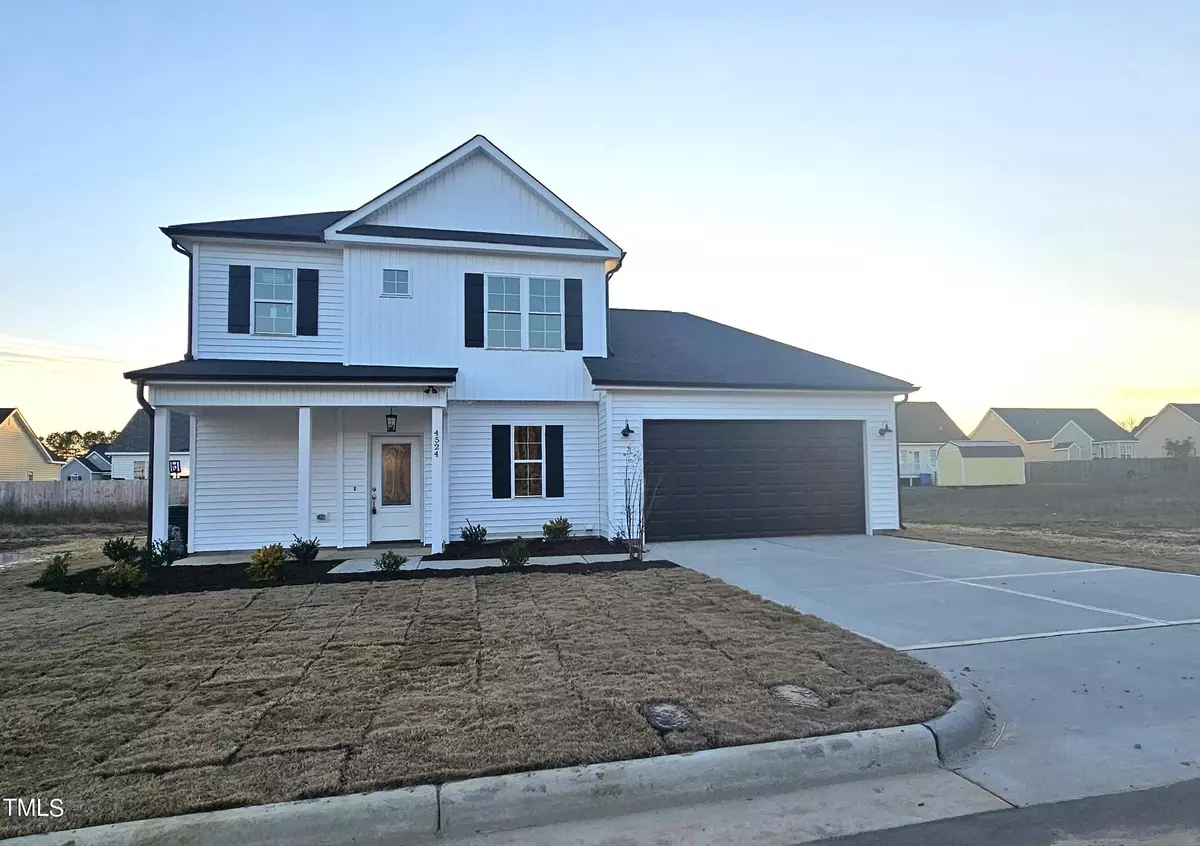Bought with eXp Realty, LLC - Clayton
$350,000
$350,000
For more information regarding the value of a property, please contact us for a free consultation.
4524 Sweet Williams Lane Wilson, NC 27896
3 Beds
3 Baths
1,851 SqFt
Key Details
Sold Price $350,000
Property Type Single Family Home
Sub Type Single Family Residence
Listing Status Sold
Purchase Type For Sale
Square Footage 1,851 sqft
Price per Sqft $189
Subdivision Surrey Meadows
MLS Listing ID 2537518
Sold Date 01/12/24
Style Site Built
Bedrooms 3
Full Baths 2
Half Baths 1
HOA Fees $10/ann
HOA Y/N Yes
Abv Grd Liv Area 1,851
Originating Board Triangle MLS
Year Built 2023
Lot Size 7,405 Sqft
Acres 0.17
Property Description
Custom Built Plan! 1st Floor Primary Suite! Luxury Vinyl HWD Style Flooring Througout Main Living! Kit: Granite CTops, Custom White Painted Cabinets w/Satin Nickel Hardware, Custom Painted Center Island w/Breakfast Bar, SS Appliances Incl Smooth Top Range, MW & DW & Pantry! PrimarySuite: Foyer Style Entry, Plush Carpet & Spacious WIC! PrimaryBath: Dual Vanity w/Cultured Marble, Custom White Painted Cabinets, Walk in Shower w/Corner Seat & Transom & Private H20 Closet! FamRoom: Custom Surround Gas Log Fireplace w/Mantle & Access to Rear Patio! Spacious Secondary Bedrooms & Upstairs Bonus/Game Room! Mudroom/Drop Zone w/Access to Oversized 2-Car Garage!
Location
State NC
County Wilson
Community Playground
Direction US 264E/US-64E to US 264 ALT in Wilson. Take Exit 36B from US 264E; follow US-264 ALT E to left on Sweet Williams Lane, follow to back of community.
Interior
Interior Features Bathtub/Shower Combination, Ceiling Fan(s), Double Vanity, Eat-in Kitchen, Entrance Foyer, Granite Counters, High Ceilings, High Speed Internet, Pantry, Master Downstairs, Smooth Ceilings, Walk-In Closet(s), Walk-In Shower
Heating Electric, Forced Air, Heat Pump
Cooling Central Air, Electric, Zoned
Flooring Carpet, Vinyl
Fireplaces Number 1
Fireplaces Type Family Room, Gas, Gas Log
Fireplace Yes
Window Features Insulated Windows
Appliance Dishwasher, Electric Range, Electric Water Heater, ENERGY STAR Qualified Appliances, Microwave, Plumbed For Ice Maker
Laundry Electric Dryer Hookup, Laundry Room, Main Level
Exterior
Exterior Feature Rain Gutters
Garage Spaces 2.0
Community Features Playground
Utilities Available Cable Available
Handicap Access Accessible Washer/Dryer
Porch Patio, Porch
Garage Yes
Private Pool No
Building
Lot Description Landscaped
Faces US 264E/US-64E to US 264 ALT in Wilson. Take Exit 36B from US 264E; follow US-264 ALT E to left on Sweet Williams Lane, follow to back of community.
Foundation Stem Walls
Sewer Public Sewer
Water Public
Architectural Style Craftsman, Transitional
Structure Type Low VOC Paint/Sealant/Varnish,Vinyl Siding
New Construction Yes
Schools
Elementary Schools Wilson - John W Jones
Middle Schools Wilson - Forest Hills
High Schools Wilson - James Hunt
Others
HOA Fee Include Insurance
Read Less
Want to know what your home might be worth? Contact us for a FREE valuation!

Our team is ready to help you sell your home for the highest possible price ASAP



