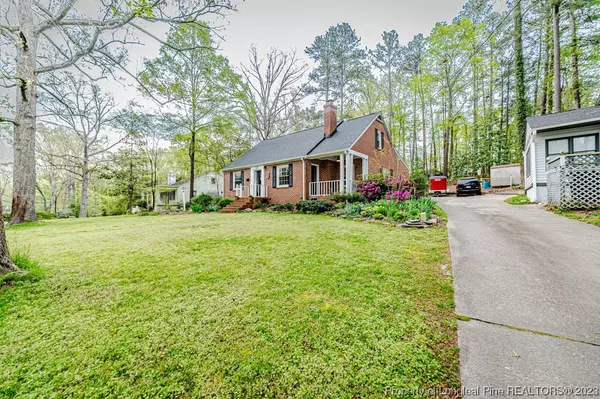$318,000
$320,000
0.6%For more information regarding the value of a property, please contact us for a free consultation.
619 Sunset DR Sanford, NC 27330
3 Beds
2 Baths
1,804 SqFt
Key Details
Sold Price $318,000
Property Type Single Family Home
Sub Type Single Family Residence
Listing Status Sold
Purchase Type For Sale
Square Footage 1,804 sqft
Price per Sqft $176
Subdivision Mciver Park
MLS Listing ID 709158
Sold Date 01/08/24
Style Two Story
Bedrooms 3
Full Baths 2
Construction Status Good Condition
HOA Y/N No
Year Built 1948
Lot Size 0.500 Acres
Acres 0.5
Property Description
Charming brick cottage home w/ extra wooded lot in desirable neighborhood within walking distance to downtown & nature trail. No HOA & move in ready! This home features a fenced in yard surrounded by flowering shrubbery including azaleas, gardenias, crepe myrtle and camelias which can be viewed from the side covered porch or back patio. The interior features quality updates to include hardwood floors throughout, cedar closets, custom made oak railing & one of a kind barn door. Recent remodels include permitted laundry room addition, roof, gutters, crawl space encapsulation, hvac, quartz countertops & updated bathrooms. Plenty of attic storage. Enjoy the window seat, wood burning fireplace or enjoy a meal underneath the antique bronze & crystal chandelier in dining room. Detached garage to left of shared driveway with ample parking spaces including street parking.
**BACK ON THE MARKET AND NO FAULT OF THE SELLER! OFFERING $15K USE AS YOU CHOOSE SELLER INCENTIVE (closing cost, buy down)
Location
State NC
County Lee
Rooms
Basement Crawl Space
Interior
Interior Features Breakfast Area, Ceiling Fan(s), Separate/Formal Dining Room, Entrance Foyer, Separate Shower, Window Treatments
Heating Heat Pump
Cooling Central Air
Flooring Hardwood, Luxury Vinyl Plank, Wood
Fireplaces Number 1
Fireplaces Type Masonry
Fireplace Yes
Window Features Blinds
Appliance Double Oven, Range
Laundry Washer Hookup, Dryer Hookup, Main Level
Exterior
Exterior Feature Fence, Patio
Parking Features Detached, Garage
Fence Yard Fenced
Water Access Desc Public
Porch Covered, Patio, Porch
Building
Lot Description 1/4 to 1/2 Acre Lot
Entry Level Two
Sewer Public Sewer
Water Public
Architectural Style Two Story
Level or Stories Two
New Construction No
Construction Status Good Condition
Schools
Elementary Schools B.T. Bullock Elementary
Middle Schools West Lee Middle School
High Schools Lee County High
Others
Tax ID 9642-39-5432.000/9642-39-5239.000
Ownership More than a year
Acceptable Financing New Loan
Listing Terms New Loan
Financing FHA
Special Listing Condition Standard
Read Less
Want to know what your home might be worth? Contact us for a FREE valuation!

Our team is ready to help you sell your home for the highest possible price ASAP
Bought with EXP Realty LLC





