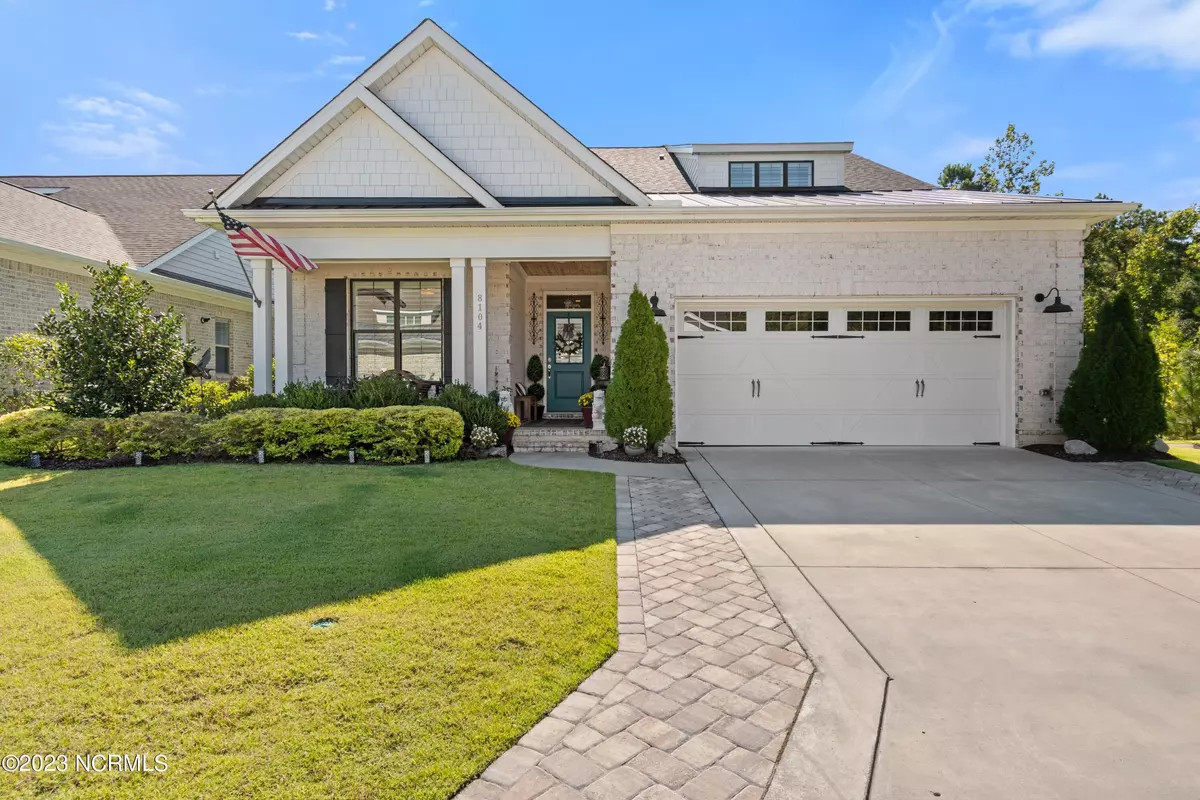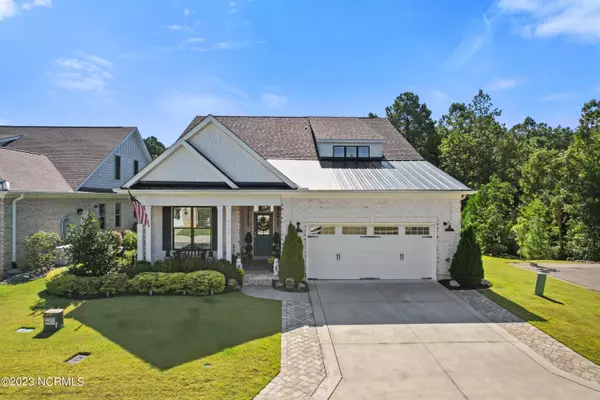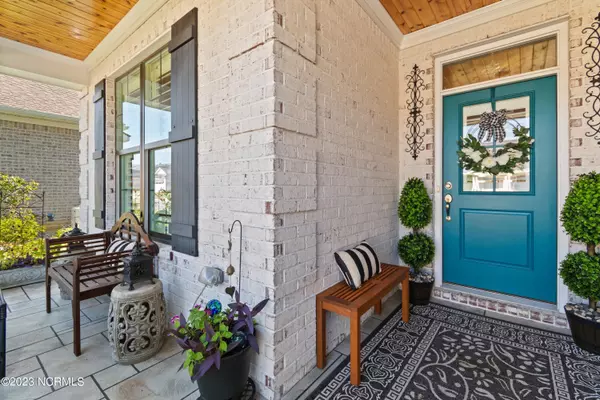$975,000
$974,999
For more information regarding the value of a property, please contact us for a free consultation.
8104 Barstow LN Wilmington, NC 28411
4 Beds
3 Baths
2,927 SqFt
Key Details
Sold Price $975,000
Property Type Single Family Home
Sub Type Single Family Residence
Listing Status Sold
Purchase Type For Sale
Square Footage 2,927 sqft
Price per Sqft $333
Subdivision Waterstone
MLS Listing ID 100406151
Sold Date 01/17/24
Style Wood Frame
Bedrooms 4
Full Baths 3
HOA Fees $1,680
HOA Y/N Yes
Originating Board North Carolina Regional MLS
Year Built 2019
Annual Tax Amount $3,009
Lot Size 8,843 Sqft
Acres 0.2
Lot Dimensions Irregular
Property Description
Welcome to this beautiful real estate gem located in the highly desirable community of Waterstone. Nestled within the prestigious Porters Neck area of Wilmington, NC. This remarkable home offers privacy, entertainment, and tranquility, making it the ultimate retreat.
Waterstone offers an array of amenities to enjoy the Coastal Lifestyle. They include a 1.5 mile walking trail, saltwater pool, fire pits,shaded pavilion, grilling station, pickle-ball courts, and water access for fishing & Kayaking in Pages Creek. There is no shortage of outdoor activities to enjoy, all within a short walk from your home. This like-new home is the epitome of easy living near the coast!
As you approach this charming house, you'll appreciate the beautifully landscaped front yard leading to the charming covered porch. The well-thought-out exterior design, sets the tone for the delightful living experience that awaits you inside.
Upon entering the house you will notice over 2900 sq ft of modern coastal design. The open concept floor plan seamlessly connects the main living areas, creating a sense of expansiveness and allowing for effortless entertaining. With 9-foot ceilings, the rooms feel even more airy and bright, providing a comfortable and inviting atmosphere for all. The airy living, kitchen and dining area features tray ceiling, custom built-ins, oversized island, solid shelf pantry, and stainless steel appliances. Steps away from the main living space you'll find the master suite showcasing walk-in his/hers closets with custom shelving. The luxurious master bathroom is highlighted by a walk-in shower.
The landscaped yard surrounding the house is a testament to the care and attention given to every detail. Lush greenery, vibrant flowers, and carefully placed shrubs create a picturesque setting that adds to the overall curb appeal.
Step outside to discover your own private paradise, complete with a private salt water pool, hot tub, custom pergola, & fire pit, perfect for cozy gatherings and creating lasting memories.
Location
State NC
County New Hanover
Community Waterstone
Zoning R-20
Direction Take Market St North. Right on Porters Neck Rd. Right on Edgewater Club Rd. Right on 2nd Waterstone. Left on Cranford Dr. Left on Barstow Ln. Last house on Left.
Location Details Mainland
Rooms
Basement None
Primary Bedroom Level Primary Living Area
Interior
Interior Features Mud Room, Master Downstairs, 9Ft+ Ceilings, Vaulted Ceiling(s), Central Vacuum, Pantry, Walk-in Shower, Walk-In Closet(s)
Heating Electric, Heat Pump
Cooling Central Air, Zoned
Flooring Slate, Tile, Wood
Fireplaces Type Gas Log
Fireplace Yes
Appliance Microwave - Built-In, Disposal, Cooktop - Gas
Laundry Hookup - Dryer, Washer Hookup, Inside
Exterior
Exterior Feature Outdoor Shower, Irrigation System, Gas Logs
Garage On Site, Paved
Garage Spaces 2.0
Utilities Available Community Water
Waterfront No
Waterfront Description Water Access Comm
Roof Type Architectural Shingle
Porch Open, Porch
Building
Lot Description Corner Lot
Story 2
Entry Level Two
Foundation Slab
Sewer Community Sewer
Structure Type Outdoor Shower,Irrigation System,Gas Logs
New Construction No
Others
Tax ID R03700-004-336-000
Acceptable Financing Cash, Conventional, FHA, VA Loan
Listing Terms Cash, Conventional, FHA, VA Loan
Special Listing Condition None
Read Less
Want to know what your home might be worth? Contact us for a FREE valuation!

Our team is ready to help you sell your home for the highest possible price ASAP







