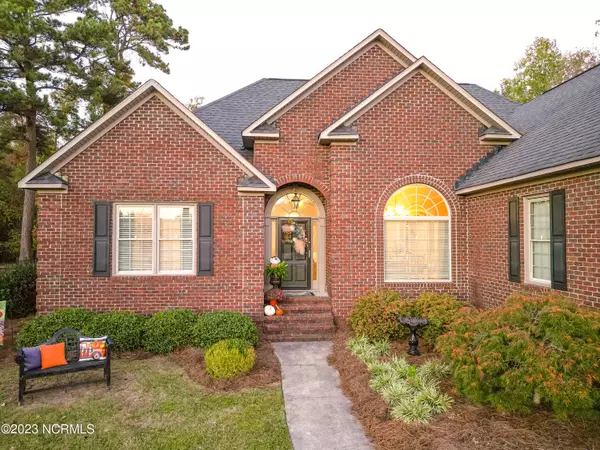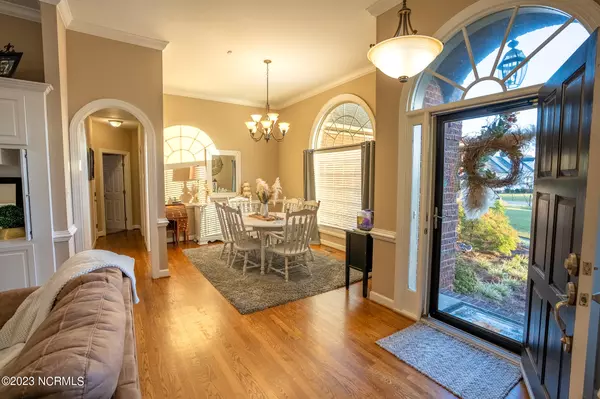$306,500
$319,900
4.2%For more information regarding the value of a property, please contact us for a free consultation.
203 Avalon Drive Goldsboro, NC 27530
3 Beds
3 Baths
1,927 SqFt
Key Details
Sold Price $306,500
Property Type Single Family Home
Sub Type Single Family Residence
Listing Status Sold
Purchase Type For Sale
Square Footage 1,927 sqft
Price per Sqft $159
Subdivision Fallingbrook Est
MLS Listing ID 100412847
Sold Date 01/22/24
Style Wood Frame
Bedrooms 3
Full Baths 2
Half Baths 1
HOA Y/N No
Originating Board North Carolina Regional MLS
Year Built 1994
Annual Tax Amount $1,714
Lot Size 0.530 Acres
Acres 0.53
Lot Dimensions 116.36' x 199' x 116' x 199.61'
Property Description
**GORGEOUS & WELL MAINTAINED HOME** Stunning property located in the quiet and desirable Fallingbrook Estates. This fully brick home has 3 bedrooms, 2.5 bathrooms, and a split floor plan. The spacious living room features large windows overlooking the well groomed backyard, a gas fireplace, and a custom built-in. The dining room boasts an abundance of natural light, plenty of space for a large table, and gorgeous high ceilings. The kitchen features stainless steel appliances, custom cabinetry, built-in wine rack, counter-height bar, and a breakfast nook with a large bay window. The primary bedroom is spacious with an on-suite featuring tile floors, double vanity sinks, large walk-in shower, and soaking tub. The secondary bedrooms have spacious closets and a Jack & Jill Bathroom. The half bathroom is conveniently located near the main living area. This home has a spacious laundry room located directly off the double car garage. The fully fenced backyard has a large patio, perfect for grilling and entertaining, and a storage building. This home's curb appeal alone will win you over, but the location is even better. This home is conveniently located to SJAFB, Goldsboro, Wilson, HWY 70, and I-795 Bypass.
Location
State NC
County Wayne
Community Fallingbrook Est
Zoning CA
Direction Pass Lane Tree Golf Course, driving North on Salem Church Road. Turn left onto Buck Swamp Road. Turn left into Fallingbrook Estates on Livingston Drive. Turn right immediately onto Avalon Drive. House is on the right past Huntington Drive.
Rooms
Basement Crawl Space
Primary Bedroom Level Primary Living Area
Interior
Interior Features Foyer, Mud Room, Bookcases, Master Downstairs, 9Ft+ Ceilings, Ceiling Fan(s), Walk-in Shower, Eat-in Kitchen
Heating Electric, Heat Pump
Cooling Central Air
Fireplaces Type Gas Log
Fireplace Yes
Window Features Blinds
Exterior
Garage Concrete, Paved
Garage Spaces 2.0
Roof Type Shingle
Porch Patio
Building
Story 1
Foundation Brick/Mortar
Sewer Septic On Site
Water Municipal Water
New Construction No
Others
Tax ID 2691570827
Acceptable Financing Cash, Conventional, FHA, USDA Loan, VA Loan
Listing Terms Cash, Conventional, FHA, USDA Loan, VA Loan
Special Listing Condition None
Read Less
Want to know what your home might be worth? Contact us for a FREE valuation!

Our team is ready to help you sell your home for the highest possible price ASAP







