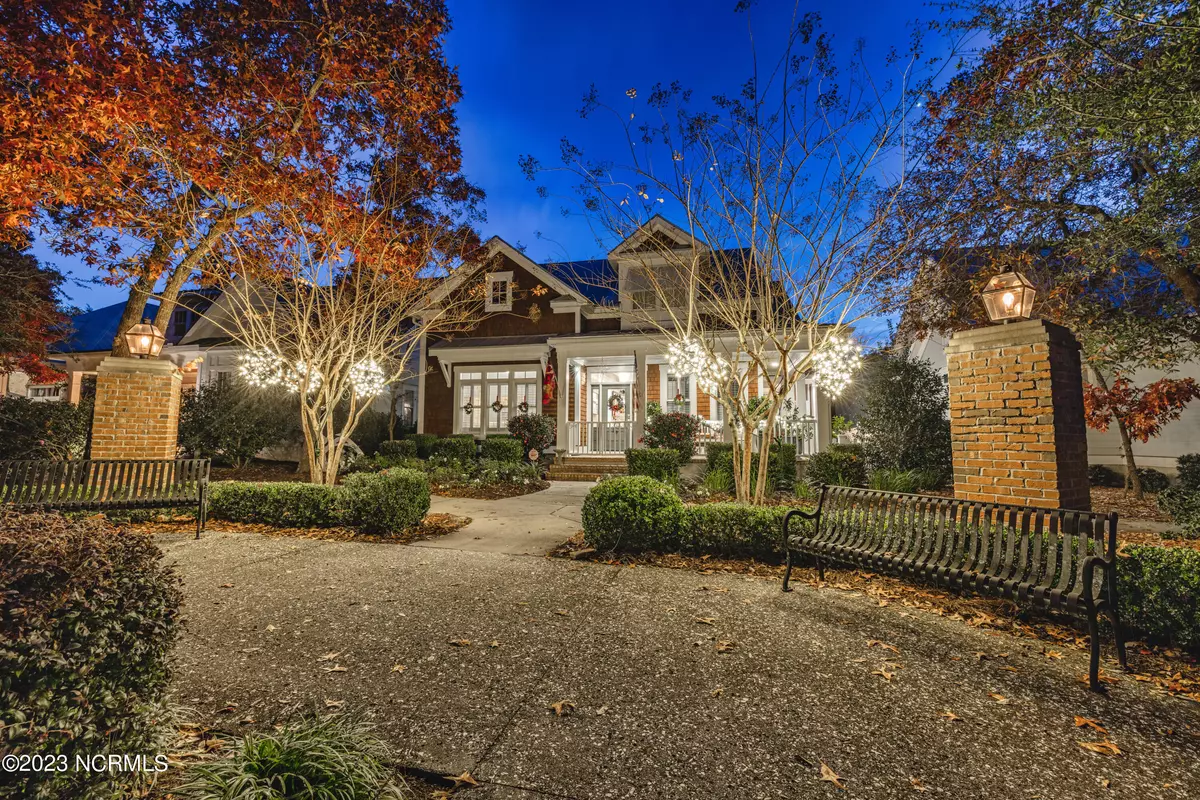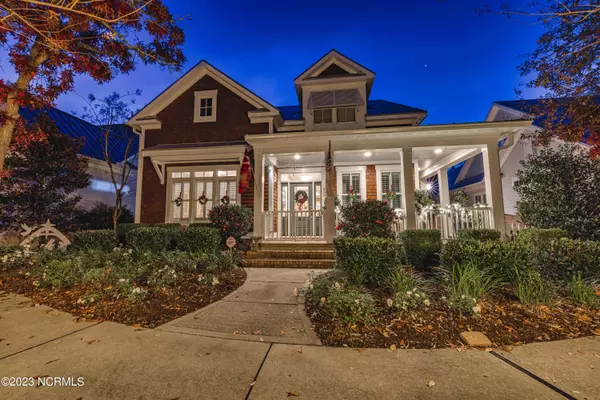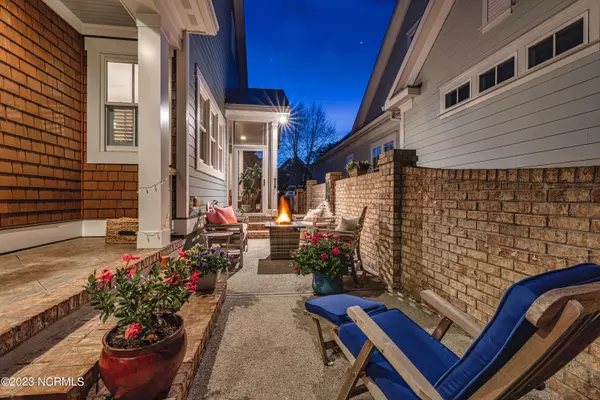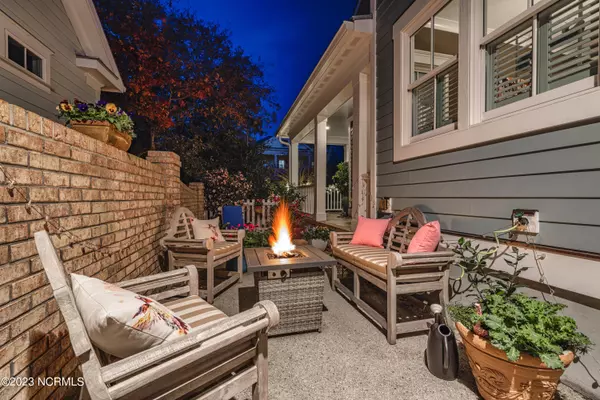$1,075,000
$1,095,000
1.8%For more information regarding the value of a property, please contact us for a free consultation.
658 Mentone Lane Wilmington, NC 28403
3 Beds
3 Baths
2,633 SqFt
Key Details
Sold Price $1,075,000
Property Type Single Family Home
Sub Type Single Family Residence
Listing Status Sold
Purchase Type For Sale
Square Footage 2,633 sqft
Price per Sqft $408
Subdivision Autumn Hall
MLS Listing ID 100417596
Sold Date 01/23/24
Style Wood Frame
Bedrooms 3
Full Baths 3
HOA Fees $2,200
HOA Y/N Yes
Originating Board North Carolina Regional MLS
Year Built 2014
Annual Tax Amount $6,123
Lot Size 6,360 Sqft
Acres 0.15
Lot Dimensions 54x125x53x113
Property Description
Overlooking Shannon Garden in Wilmington's sought-after Autumn Hall neighborhood, this stunning home built by Plantation Building Corporation (PBC) features over 2600 square feet with 3 bedrooms and 3 bathrooms, study, paneled dining room, a 3 car garage (2 in tandem), a lovely screened porch and walk-in attic, as well as a whole house generator. Recently painted with newly refinished hardwood floors, this open floor plan is centered around the chef's kitchen with stainless appliances, a gas range, quartz counters and walk-in pantry. The coffered great room is anchored by a natural gas fireplace and custom built-ins. The first floor primary suite offers his and hers walk-in closets, a fully tiled bath with split vanities, large walk-in shower with bench seat and frameless glass door. This suite also has triple sliders to access the stamped concrete screened porch. An additional first floor guest suite overlooks Shannon Garden. Upstairs is a private bedroom/bonus room with bath and walk-in attic. Enjoy the walking trails, tree lined side walks, multiple parks and community pool with clubhouse all just 3 miles from Wrightsville Beach! Come see why Autumn Hall continues to be one of Wilmington's most cherished neighborhoods!
Location
State NC
County New Hanover
Community Autumn Hall
Zoning MX
Direction Eastwood Road to Autumn Hall. Right on Orton then right on Mentone. House is 2nd on the left.
Rooms
Basement None
Primary Bedroom Level Primary Living Area
Interior
Interior Features Foyer, Mud Room, Master Downstairs, 9Ft+ Ceilings, Ceiling Fan(s), Pantry, Walk-in Shower, Walk-In Closet(s)
Heating Electric, Heat Pump
Cooling Central Air
Flooring Carpet, Tile, Wood
Fireplaces Type Gas Log
Fireplace Yes
Window Features Blinds
Appliance Stove/Oven - Gas, Refrigerator, Microwave - Built-In, Disposal, Dishwasher, Cooktop - Gas, Convection Oven
Exterior
Garage Off Street, Paved
Garage Spaces 3.0
Waterfront No
Roof Type Metal
Porch Patio, Porch, Screened
Building
Story 2
Foundation Raised, Slab
Sewer Municipal Sewer
Water Municipal Water
New Construction No
Others
Tax ID R05000-004-019-000
Acceptable Financing Cash, Conventional
Listing Terms Cash, Conventional
Special Listing Condition None
Read Less
Want to know what your home might be worth? Contact us for a FREE valuation!

Our team is ready to help you sell your home for the highest possible price ASAP







