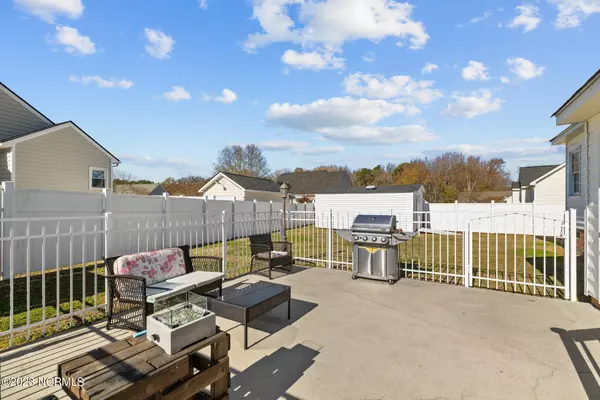$255,000
$255,000
For more information regarding the value of a property, please contact us for a free consultation.
4702 Hudson Road NW Wilson, NC 27896
3 Beds
2 Baths
1,429 SqFt
Key Details
Sold Price $255,000
Property Type Single Family Home
Sub Type Single Family Residence
Listing Status Sold
Purchase Type For Sale
Square Footage 1,429 sqft
Price per Sqft $178
Subdivision The Village - Country Club West
MLS Listing ID 100416146
Sold Date 01/25/24
Bedrooms 3
Full Baths 2
HOA Fees $420
HOA Y/N Yes
Originating Board North Carolina Regional MLS
Year Built 2001
Lot Dimensions .28 acres
Property Description
Welcome to Your Ideal One-Story Haven! Step into this captivating one-story residence that effortlessly marries modern design with warm, invitingelements. The thoughtfully designed open floor plan creates a feeling of spaciousness throughout the living areas, making every corner of this home adelightful space to explore. The heart of the home is the living room, a cozy retreat featuring a built-in gas log fireplace. This inviting centerpiece sets theperfect ambiance for gatherings, providing a haven for relaxation and shared moments. Indulge in the expansive master suite, a luxurious escape boasting adouble vanity, a walk-in closet, a garden tub for serene relaxation, and a tastefully tiled walk-in shower for a touch of modern elegance. Step outside to afenced and flat yard, creating an outdoor oasis ideal for various activities or simply unwinding in a tranquil environment. The detached shed adds versatilityto the property, offering additional storage or a creative space for your hobbies and projects. This beautiful home seamlessly blends functionality withelegance, making it an exceptional choice!
Location
State NC
County Wilson
Community The Village - Country Club West
Zoning single Fam Resi
Direction Take Nash street West toward New Hope. Turn left onto country club drive. Turn right on Nantucket. Turn left on country club. Left on Hudsonrd.
Rooms
Other Rooms Shed(s)
Basement Crawl Space
Primary Bedroom Level Primary Living Area
Interior
Interior Features Master Downstairs, Eat-in Kitchen
Heating Fireplace(s), Electric, Forced Air, Natural Gas
Cooling Central Air
Fireplaces Type Gas Log
Fireplace Yes
Exterior
Garage Concrete
Utilities Available Community Water
Roof Type Shingle
Porch See Remarks
Building
Story 1
Sewer Community Sewer
New Construction No
Others
Tax ID 3713-09-6401.000
Acceptable Financing Cash, Conventional, FHA, VA Loan
Listing Terms Cash, Conventional, FHA, VA Loan
Special Listing Condition None
Read Less
Want to know what your home might be worth? Contact us for a FREE valuation!

Our team is ready to help you sell your home for the highest possible price ASAP







