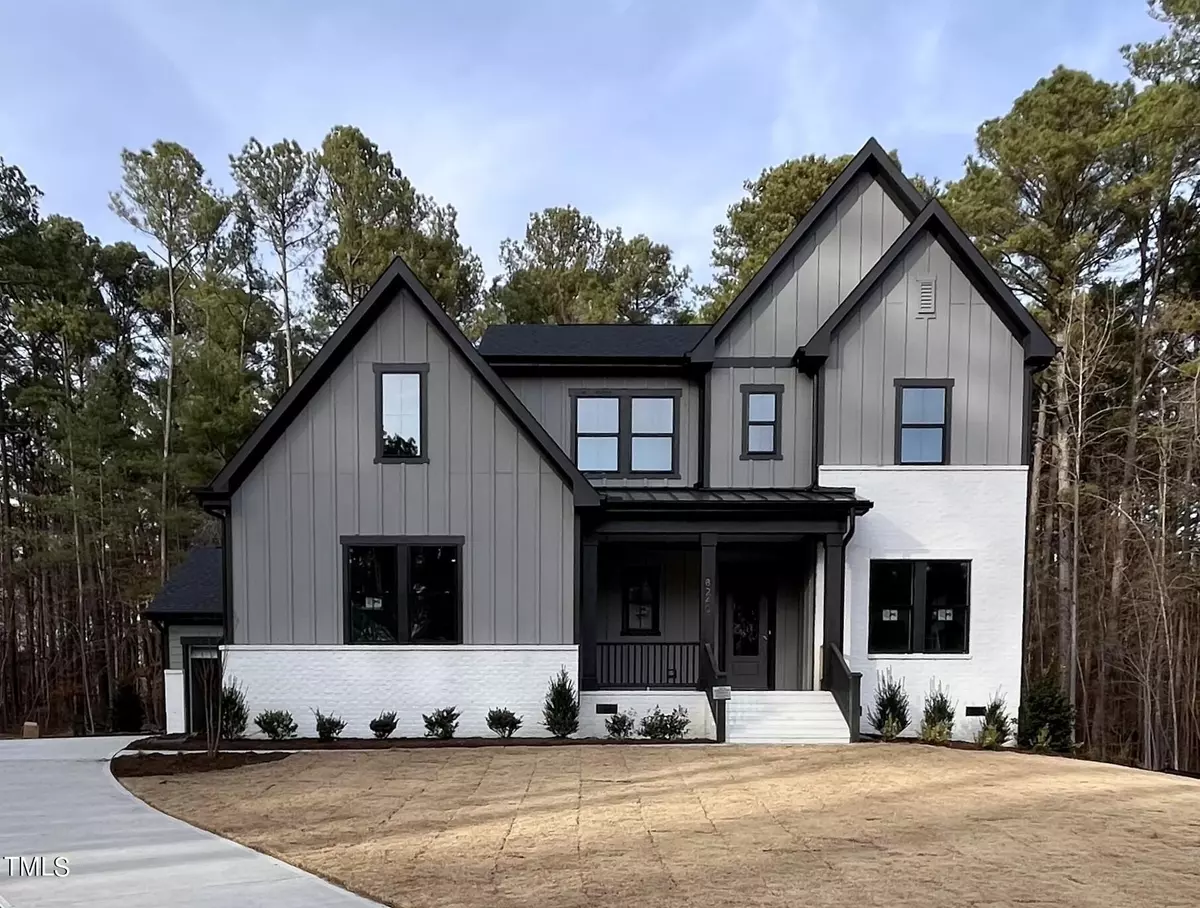Bought with Ashton Woods Homes
$996,832
$996,832
For more information regarding the value of a property, please contact us for a free consultation.
8240 Baronleigh Lane #481 Wake Forest, NC 27587
5 Beds
5 Baths
3,622 SqFt
Key Details
Sold Price $996,832
Property Type Single Family Home
Sub Type Single Family Residence
Listing Status Sold
Purchase Type For Sale
Square Footage 3,622 sqft
Price per Sqft $275
Subdivision Hasentree
MLS Listing ID 2518509
Sold Date 01/26/24
Style Site Built
Bedrooms 5
Full Baths 4
Half Baths 1
HOA Fees $190/mo
HOA Y/N Yes
Abv Grd Liv Area 3,622
Originating Board Triangle MLS
Year Built 2023
Lot Size 0.420 Acres
Acres 0.42
Property Description
Experience the perfect blend of elegance & functionality in the highly sought-after Braxton plan. Greeted by a charming front porch, step inside and discover the true essence of modern living. Enter through the grand foyer, leading to the main living area that encompasses the heart of the home, perfect for entertaining. The gourmet kitchen is a chef's paradise with an enormous island & private scullery. Step through the elegant 12’ sliding doors onto the roomy screened porch, perfect for savoring morning coffees. The 1st floor boasts a luxurious primary suite, complete with vaulted ceilings, lavish spa-like bathroom with freestanding tub & a colossal walk-in shower. The 2nd floor reveals a haven of comfort, featuring 2 bedrooms w/ private ensuites, 2 bedrooms sharing a well-appointed bath, & a generous open loft that can adapt to your lifestyle needs. Embrace the lifestyle you deserve at Hasentree! Featuring its 18-hole golf course with 3 pools, 6 tennis courts, fitness center, childcare center, playgrounds, walking trails, lake, restaurant, spa, and more!
Location
State NC
County Wake
Community Pool
Direction From 540: Exit Six Forks Road North. Continue to Six Forks Road, take Left to continue down Six Forks. Take Right on 98. Take Left on Hasentree Club Drive. Take Left of Hasentree Way. Take Right on Baronleigh Lane.
Rooms
Basement Crawl Space
Interior
Interior Features Bathtub Only, Double Vanity, Eat-in Kitchen, Entrance Foyer, High Ceilings, In-Law Floorplan, Kitchen/Dining Room Combination, Pantry, Master Downstairs, Shower Only, Walk-In Closet(s), Walk-In Shower, Water Closet
Heating Forced Air, Heat Pump, Natural Gas, Zoned
Cooling Electric, Zoned
Flooring Carpet, Vinyl, Tile
Fireplaces Number 1
Fireplaces Type Family Room, Gas, Gas Log
Fireplace Yes
Appliance Cooktop, Dishwasher, Double Oven, Gas Cooktop, Gas Water Heater, Microwave, Plumbed For Ice Maker, Range Hood, Oven
Laundry Electric Dryer Hookup, Laundry Room, Main Level
Exterior
Garage Spaces 3.0
Community Features Pool
View Y/N Yes
Porch Covered, Porch
Garage No
Private Pool No
Building
Faces From 540: Exit Six Forks Road North. Continue to Six Forks Road, take Left to continue down Six Forks. Take Right on 98. Take Left on Hasentree Club Drive. Take Left of Hasentree Way. Take Right on Baronleigh Lane.
Sewer Public Sewer
Water Public
Architectural Style Craftsman
Structure Type Brick,Fiber Cement
New Construction Yes
Schools
Elementary Schools Wake - N Forest Pines
Middle Schools Wake - Wakefield
High Schools Wake - Wakefield
Read Less
Want to know what your home might be worth? Contact us for a FREE valuation!

Our team is ready to help you sell your home for the highest possible price ASAP



