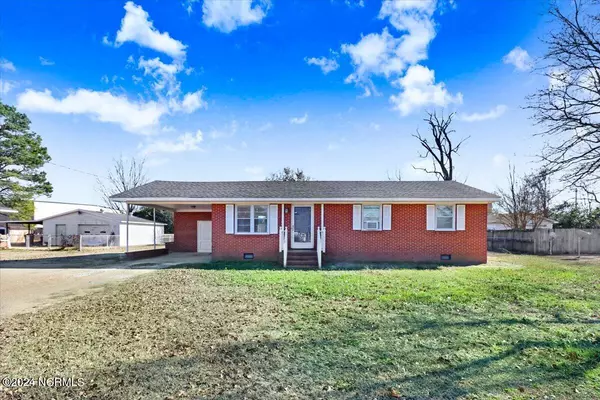$110,000
$129,900
15.3%For more information regarding the value of a property, please contact us for a free consultation.
1006 Gardner Manor DR Goldsboro, NC 27534
3 Beds
2 Baths
1,000 SqFt
Key Details
Sold Price $110,000
Property Type Single Family Home
Sub Type Single Family Residence
Listing Status Sold
Purchase Type For Sale
Square Footage 1,000 sqft
Price per Sqft $110
Subdivision Not In Subdivision
MLS Listing ID 100421745
Sold Date 01/30/24
Style Wood Frame
Bedrooms 3
Full Baths 2
HOA Y/N No
Originating Board North Carolina Regional MLS
Annual Tax Amount $1,033
Lot Size 0.340 Acres
Acres 0.34
Lot Dimensions +-100x150x100x150
Property Sub-Type Single Family Residence
Property Description
Welcome to Gardner Manor! This home has been cared for by the same family for many years and is ready for its next owners to create their own memories here! This home is in a prime location with no restrictions, no HOA, and great convenience to all that Goldsboro has to offer! It has 3 bedrooms and 2 full bathrooms, washer and dryer hookup inside, and a great layout. There is even a large detached brick building for storage or potential office space. The possibilities are endless with Gardner Manor! Schedule your showing today!
Location
State NC
County Wayne
Community Not In Subdivision
Zoning R-16
Direction Heading W on HWY 70, take exit 370 to Goldsboro, Right onto N Oak Forrest, L onto McLain St, Right onto Gardner Manor, Home is on the right
Location Details Mainland
Rooms
Other Rooms Shed(s), Storage
Basement Crawl Space
Primary Bedroom Level Primary Living Area
Interior
Interior Features Workshop, Ceiling Fan(s), Eat-in Kitchen
Heating Baseboard, Electric
Cooling Wall/Window Unit(s)
Flooring Carpet, Vinyl
Fireplaces Type None
Fireplace No
Window Features Blinds
Appliance Double Oven, Convection Oven
Laundry Hookup - Dryer, Washer Hookup
Exterior
Parking Features Off Street
Carport Spaces 1
Utilities Available Community Water
Roof Type Architectural Shingle
Porch Porch
Building
Story 1
Entry Level One
Sewer Community Sewer
New Construction No
Others
Tax ID 3519823289
Acceptable Financing Cash, Conventional, FHA, VA Loan
Listing Terms Cash, Conventional, FHA, VA Loan
Special Listing Condition None
Read Less
Want to know what your home might be worth? Contact us for a FREE valuation!

Our team is ready to help you sell your home for the highest possible price ASAP






