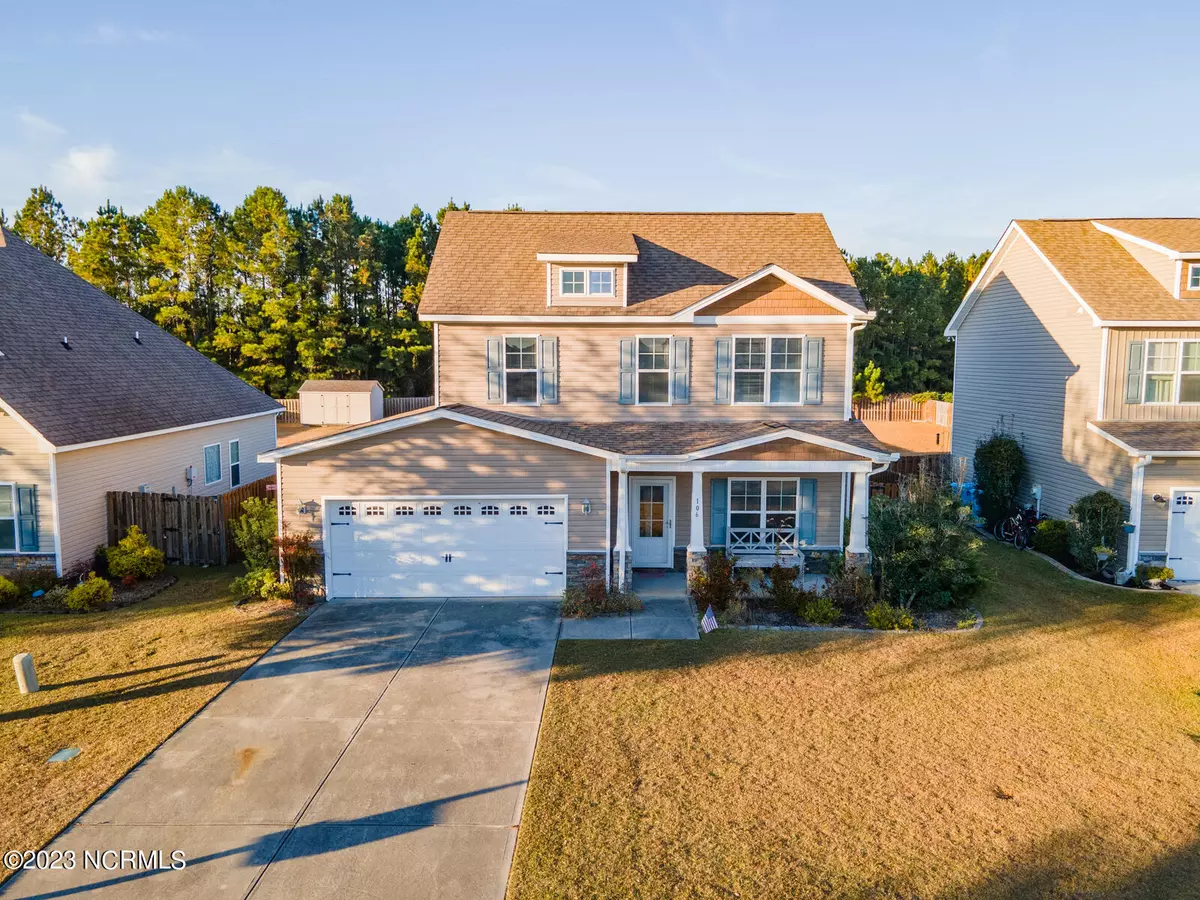$255,000
$267,000
4.5%For more information regarding the value of a property, please contact us for a free consultation.
106 Saw Grass DR Maple Hill, NC 28454
3 Beds
3 Baths
1,398 SqFt
Key Details
Sold Price $255,000
Property Type Single Family Home
Sub Type Single Family Residence
Listing Status Sold
Purchase Type For Sale
Square Footage 1,398 sqft
Price per Sqft $182
Subdivision Southwest Plantation
MLS Listing ID 100413129
Sold Date 01/11/24
Style Wood Frame
Bedrooms 3
Full Baths 2
Half Baths 1
HOA Fees $936
HOA Y/N Yes
Year Built 2011
Annual Tax Amount $1,417
Lot Size 0.260 Acres
Acres 0.26
Lot Dimensions 60 X 190 X 60 X 190
Property Sub-Type Single Family Residence
Source North Carolina Regional MLS
Property Description
You're invited to experience the best this rural, yet accessible golf course community has to offer (stunning sunsets included). Be welcomed into your ''could be'' driveway by a wildflower garden. Enjoy all natural lighting has for you in the bright open floor plan.
A lot of work went to make this home a blank slate for the new owners to make their memories. The backyard features an entertainers dream. The patio, deck, fire pit, and huge yard would make a Summer for the scrapbooks.
Come see if this home is for you!
Location
State NC
County Onslow
Community Southwest Plantation
Zoning R-10
Direction 53 to Harris Creek Rd. Make a Left. Right onto Nelson Park, and a Right onto Southwest Plantation Dr. Then Right on Sawgrass. House on right.
Location Details Mainland
Rooms
Primary Bedroom Level Non Primary Living Area
Interior
Interior Features Tray Ceiling(s), Ceiling Fan(s), Pantry, Walk-In Closet(s)
Heating Heat Pump, Electric
Cooling Central Air
Flooring LVT/LVP, Laminate, Vinyl
Window Features Blinds
Appliance Stove/Oven - Electric, Microwave - Built-In, Dishwasher
Laundry Hookup - Dryer, Laundry Closet, Washer Hookup
Exterior
Parking Features Concrete
Garage Spaces 2.0
Pool None
Amenities Available Community Pool, Golf Course, Playground, Sewer, Storage, Street Lights, Trail(s)
View Golf Course
Roof Type Shingle
Porch Covered, Deck, Patio
Building
Story 2
Entry Level Two
Foundation Slab
Sewer Community Sewer
Water Municipal Water
Architectural Style Patio
New Construction No
Others
Tax ID 311b-100
Acceptable Financing Cash, Conventional, VA Loan
Listing Terms Cash, Conventional, VA Loan
Special Listing Condition None
Read Less
Want to know what your home might be worth? Contact us for a FREE valuation!

Our team is ready to help you sell your home for the highest possible price ASAP







