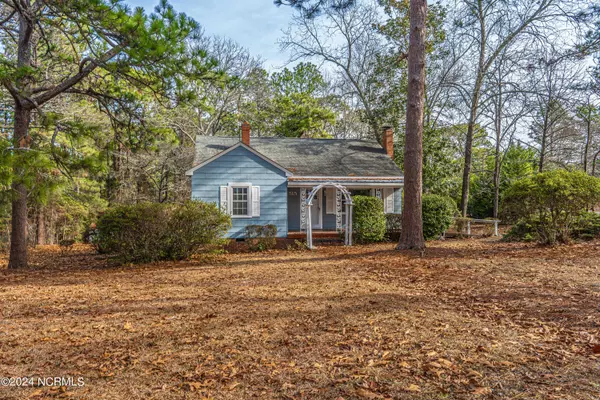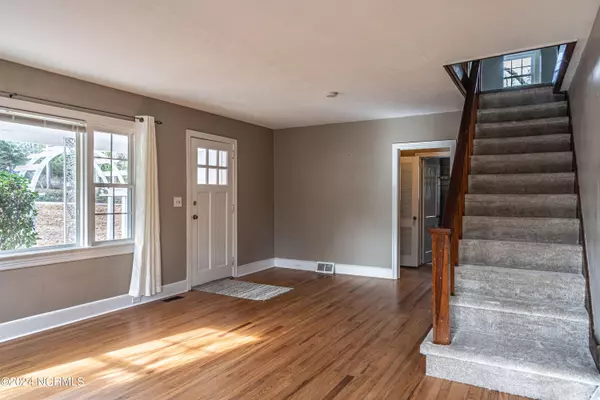$360,000
$359,900
For more information regarding the value of a property, please contact us for a free consultation.
515 E Delaware AVE Southern Pines, NC 28387
3 Beds
2 Baths
1,220 SqFt
Key Details
Sold Price $360,000
Property Type Single Family Home
Sub Type Single Family Residence
Listing Status Sold
Purchase Type For Sale
Square Footage 1,220 sqft
Price per Sqft $295
Subdivision Downtown
MLS Listing ID 100421763
Sold Date 02/07/24
Style Wood Frame
Bedrooms 3
Full Baths 1
Half Baths 1
HOA Y/N No
Originating Board North Carolina Regional MLS
Year Built 1950
Lot Size 0.578 Acres
Acres 0.58
Lot Dimensions 188.2 x 135 x 188 x 135
Property Description
Welcome to a piece of mid-century charm in the heart of downtown Southern Pines! This adorable 3 bedroom, 1.5 bathroom cottage blends vintage character with modern comfort, offering a unique and inviting home. Step into a living space adorned with recently refinished original oak hardwood floors, providing a warm and timeless aesthetic. The cozy living room is bathed in natural light and it's fireplace creates an inviting atmosphere that sets the tone for relaxation and gathering. The kitchen, with its retro charm, offers a delightful space for culinary adventures.
Outside you'll discover the idyllic surroundings of Southern Pines living. The covered front porch invites you to relax and wave at neighbors, while the screened-in back porch offers a private escape overlooking the expansive yard, stretching over half an acre. Here, tranquility prevails, creating the perfect setting for morning coffee, evening relaxation, or entertaining guests. If you've been looking for a home with character, nostalgia, and a touch of Southern grace, this cottage is a rare find.
Location
State NC
County Moore
Community Downtown
Zoning RS-1
Direction From May St. turn right on to Delaware Ave. Stay to the right and house is half a mile up on the left.
Location Details Mainland
Rooms
Other Rooms Shed(s)
Basement Crawl Space
Primary Bedroom Level Primary Living Area
Interior
Interior Features Master Downstairs
Heating Electric, Heat Pump
Cooling Central Air
Exterior
Parking Features Gravel
Utilities Available Municipal Sewer Available
Roof Type Shingle
Porch Covered, Porch, Screened
Building
Story 2
Entry Level Two
Water Municipal Water
New Construction No
Others
Tax ID 00031989
Acceptable Financing Cash, Conventional, FHA, USDA Loan, VA Loan
Listing Terms Cash, Conventional, FHA, USDA Loan, VA Loan
Special Listing Condition None
Read Less
Want to know what your home might be worth? Contact us for a FREE valuation!

Our team is ready to help you sell your home for the highest possible price ASAP






