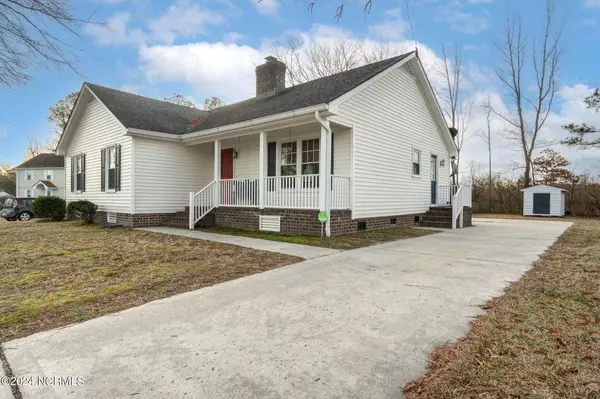$214,500
$214,500
For more information regarding the value of a property, please contact us for a free consultation.
140 Ketch Point CT Rocky Mount, NC 27803
3 Beds
2 Baths
1,470 SqFt
Key Details
Sold Price $214,500
Property Type Single Family Home
Sub Type Single Family Residence
Listing Status Sold
Purchase Type For Sale
Square Footage 1,470 sqft
Price per Sqft $145
Subdivision Ketch Point
MLS Listing ID 100421247
Sold Date 02/15/24
Style Wood Frame
Bedrooms 3
Full Baths 2
HOA Y/N No
Originating Board North Carolina Regional MLS
Year Built 1988
Annual Tax Amount $1,595
Lot Size 0.260 Acres
Acres 0.26
Lot Dimensions 75' x 150' per tax card
Property Sub-Type Single Family Residence
Property Description
One story ''Ranch Style'' home with loads of curb appeal! Cul-de-sac with low, low traffic count! Rear deck in a fenced backyard! Oversized concrete parking pad in the rear... 3 bedrooms and 2 full baths... Formal dining area and ''Eat-In Kitchen''... Sellers offering brand new carpet with acceptable offer! Buyers choose the color! Truly a gem for quiet living in a friendly neighborhood!
Location
State NC
County Nash
Community Ketch Point
Zoning RES
Direction Sunset Ave West to left onto S. Halifax Rd. Turn left onto Ketch Point Dr. Right onto Ketch Point Ct. Home is on the right near the cul-de-sac.
Location Details Mainland
Rooms
Other Rooms Shed(s), Storage
Basement Crawl Space, None
Primary Bedroom Level Primary Living Area
Interior
Interior Features Master Downstairs, Ceiling Fan(s), Eat-in Kitchen
Heating Electric, Forced Air
Cooling Central Air
Flooring Carpet, Wood
Window Features Blinds
Appliance Vent Hood, Stove/Oven - Electric, Refrigerator, Dishwasher, Cooktop - Electric
Laundry Hookup - Dryer, Laundry Closet, In Hall, Washer Hookup
Exterior
Parking Features Additional Parking, Concrete, Off Street, On Site
Pool None
Waterfront Description None
Roof Type Architectural Shingle
Porch Covered, Deck, Porch
Building
Story 1
Entry Level One
Sewer Municipal Sewer
Water Municipal Water
New Construction No
Schools
Elementary Schools Englewood/Winstead
Middle Schools Edwards
High Schools Rocky Mount
Others
Tax ID 3830-18-41-8818
Acceptable Financing Cash, Conventional, FHA, VA Loan
Listing Terms Cash, Conventional, FHA, VA Loan
Special Listing Condition None
Read Less
Want to know what your home might be worth? Contact us for a FREE valuation!

Our team is ready to help you sell your home for the highest possible price ASAP






