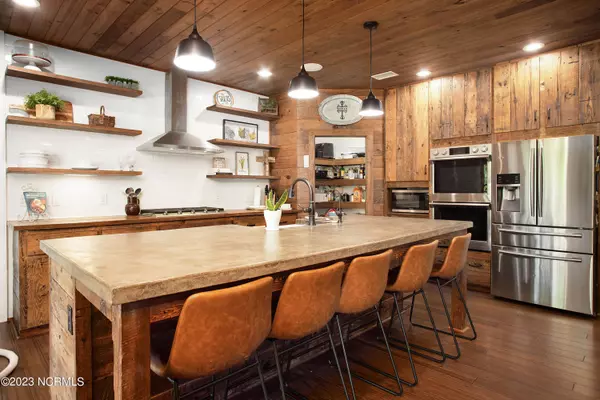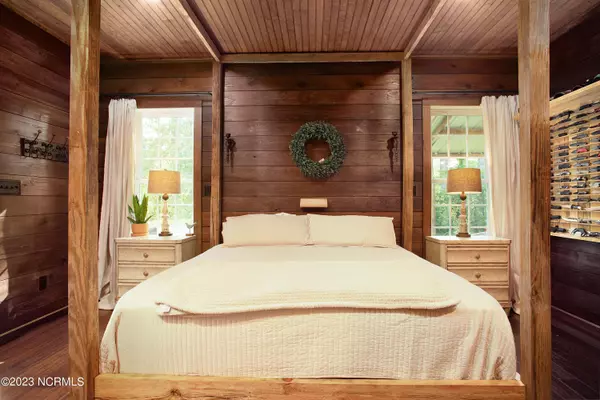$1,125,000
$1,200,000
6.3%For more information regarding the value of a property, please contact us for a free consultation.
214 N Kings Chase AVE Newport, NC 28570
3 Beds
4 Baths
3,568 SqFt
Key Details
Sold Price $1,125,000
Property Type Single Family Home
Sub Type Single Family Residence
Listing Status Sold
Purchase Type For Sale
Square Footage 3,568 sqft
Price per Sqft $315
Subdivision Not In Subdivision
MLS Listing ID 100398170
Sold Date 02/15/24
Style Wood Frame
Bedrooms 3
Full Baths 3
Half Baths 1
HOA Y/N No
Originating Board North Carolina Regional MLS
Year Built 2016
Lot Size 10.010 Acres
Acres 10.01
Lot Dimensions Irregular
Property Description
Welcome to your dream waterfront oasis nestled on 10 acres along the Newport River. As you approach this enchanting 3-bedroom, 3.5-bathroom home, the inviting front porch welcomes you. The Hardie Board exterior siding and striking metal roof showcase the home's durability and adds a touch of modern sophistication to its charm. Enter inside to discover a living room that exudes coziness, anchored by a stunning brick fireplace that instantly becomes the heart of the home. The rich bamboo flooring flows gracefully throughout. The kitchen is a culinary enthusiast's paradise, boasting concrete countertops and gorgeous wood cabinets that provide ample storage while the stainless-steel appliances shine against the backdrop of the tasteful design. The massive island, complete with a breakfast bar, allows guests to gather and create lasting memories. A farmhouse sink, large pantry, and gas cooktop stove further elevate this space. The owner's suite is adorned with exquisite wood accents that lend an air of rustic luxury with dual vanity sinks, a soaker tub and walk-in shower, combining elegance and functionality seamlessly. Heading outside, the covered patio extends the entire length of the house and a fire pit beckons you to unwind and gather under the stars. Beyond the main house, this property boasts an array of impressive outbuildings. A 2400-square-foot insulated shop with A/C stands ready to accommodate your projects, complete with a full bath, washer & dryer hook-ups, tile shower, & two sinks. A 40'x60' pole barn, a 1100-square-foot shed with a bathroom, and a 56'x32' animal barn provide ample storage and endless possibilities. The seller is also offering the option to purchase all shop tools and furniture. Conveniently situated between MCAS Cherry Point and Morehead City, this property offers the perfect blend of tranquility and accessibility. Don't miss your chance to own this slice of paradise along the Newport River. Call us today and schedule your private tour.
Location
State NC
County Carteret
Community Not In Subdivision
Zoning RESIDENTIAL
Direction Follow US-17 BUS to Hwy 17 in Jones County, Follow Hwy 17, North Carolina Hwy 58 S and NC-24 E to 9 Mile Rd in Carteret County, Continue on 9 Mile Rd to your destination, Turn right.
Location Details Mainland
Rooms
Other Rooms Kennel/Dog Run, Shower, Second Garage, Shed(s), Barn(s), Storage, Workshop
Primary Bedroom Level Primary Living Area
Interior
Interior Features Intercom/Music, Workshop, Kitchen Island, Master Downstairs, 9Ft+ Ceilings, Ceiling Fan(s), Central Vacuum, Pantry, Walk-in Shower, Walk-In Closet(s)
Heating Heat Pump, Electric, Forced Air, Zoned
Cooling Central Air
Flooring Bamboo, Tile
Fireplaces Type Gas Log
Fireplace Yes
Window Features DP50 Windows
Appliance Water Softener, Vent Hood, Self Cleaning Oven, Cooktop - Gas, Convection Oven
Laundry Hookup - Dryer, Washer Hookup
Exterior
Exterior Feature Outdoor Shower, Gas Logs, Exterior Kitchen
Garage Additional Parking, Paved
Garage Spaces 5.0
Carport Spaces 1
Utilities Available Community Water
Waterfront Yes
Waterfront Description None,Creek
Roof Type Metal
Accessibility Accessible Doors, Accessible Entrance, Accessible Hallway(s), Accessible Kitchen, Accessible Full Bath
Porch Open, Covered, Porch
Building
Story 1
Entry Level One
Foundation Slab
Sewer Septic On Site
Water Well
Structure Type Outdoor Shower,Gas Logs,Exterior Kitchen
New Construction No
Others
Tax ID 632803448890000
Acceptable Financing Cash, Conventional, FHA, VA Loan
Listing Terms Cash, Conventional, FHA, VA Loan
Special Listing Condition None
Read Less
Want to know what your home might be worth? Contact us for a FREE valuation!

Our team is ready to help you sell your home for the highest possible price ASAP







