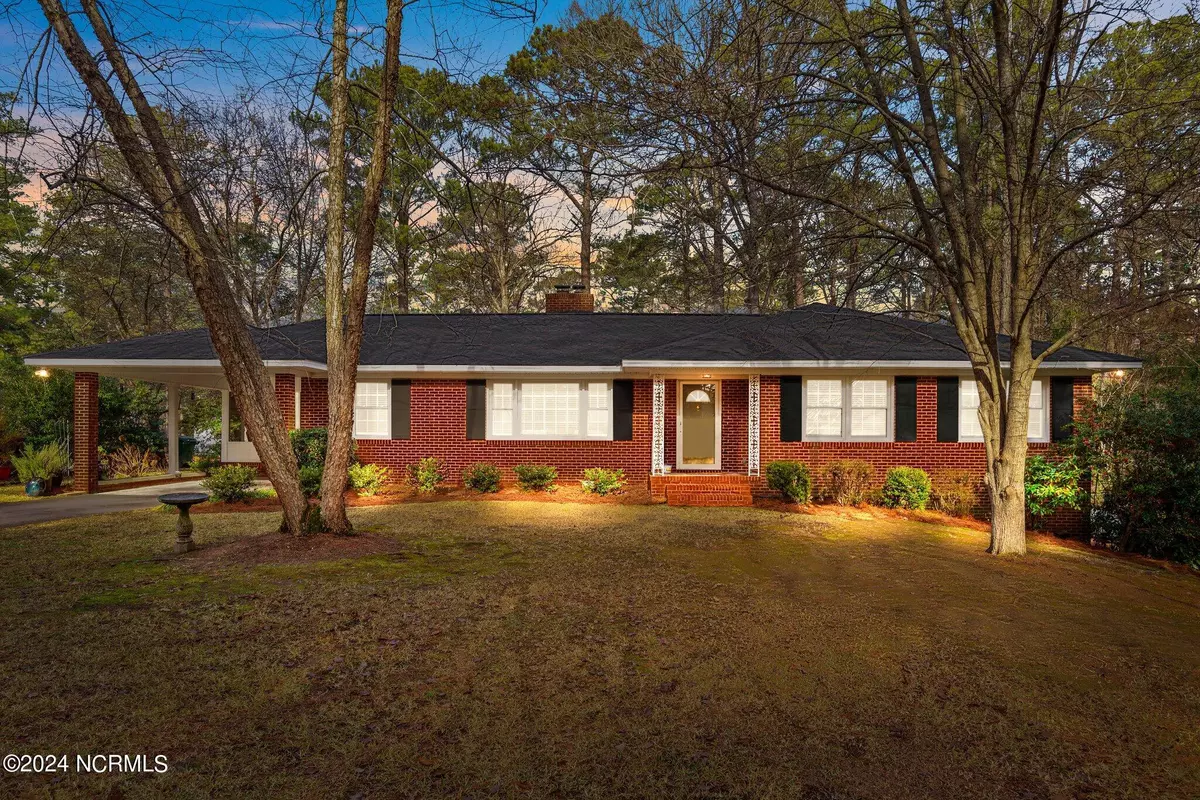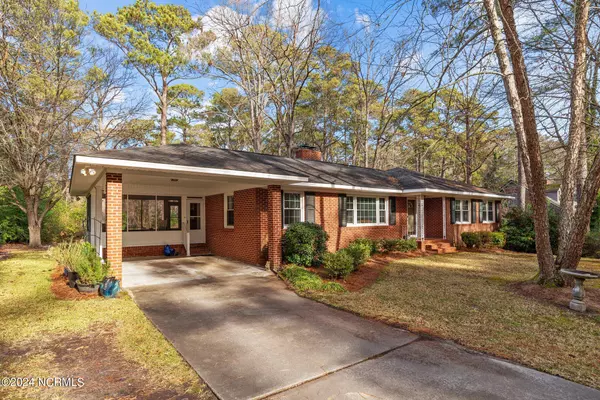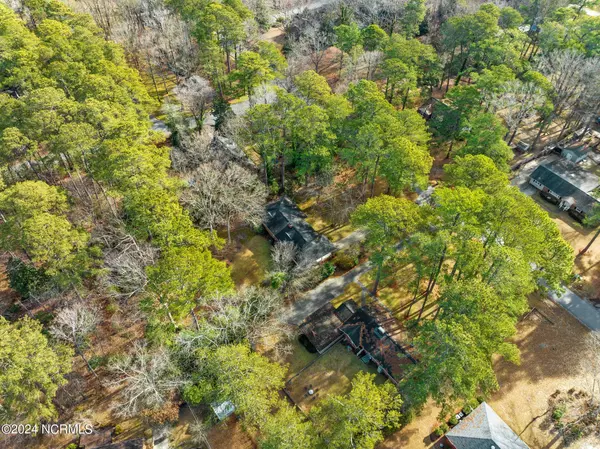$250,000
$250,000
For more information regarding the value of a property, please contact us for a free consultation.
1906 Speight Forest DR Tarboro, NC 27886
3 Beds
2 Baths
1,728 SqFt
Key Details
Sold Price $250,000
Property Type Single Family Home
Sub Type Single Family Residence
Listing Status Sold
Purchase Type For Sale
Square Footage 1,728 sqft
Price per Sqft $144
Subdivision Speight Forest
MLS Listing ID 100421358
Sold Date 02/15/24
Style Wood Frame
Bedrooms 3
Full Baths 2
HOA Y/N No
Originating Board North Carolina Regional MLS
Year Built 1958
Annual Tax Amount $1,836
Lot Size 0.660 Acres
Acres 0.66
Lot Dimensions 110 x 235 x 110 x 235
Property Description
This beautiful brick ranch features 3 bedrooms and two full baths, one of the bathrooms is located in the primary bedroom and includes a shower. The full bath in the hall includes a tub/shower combination. Built in 1958, this home features all the quality workmanship you would expect of a home of this era. The property features a virtually maintenance free exterior due to vinyl soffits and overhangs, brick exterior and updated thermal windows. The home has original hardwood floors in the living room, central hallway and all three bedrooms. The formal areas are on the front of the house and the rear is reserved for more casual living. The cozy den, screen porch and kitchen have a commanding view of the private oasis in the back yard. In addition, there is an unheated basement with a convenient outside entrance. This is a perfect space for a home gym, craft area or additional storage. The seller is leaving the refrigerator, washer and dryer. There is a concrete drive leading to a carport for ease of ingress and egress during inclement weather. This home is located on a quiet street and is move-in ready. Stroll the shaded streets flanked by mature trees in this beautiful neighborhood and enjoy the close proximity to parks, shopping, restaurants, grocery stores, fitness center, North East Central Prep School and Tarboro High School.
Location
State NC
County Edgecombe
Community Speight Forest
Zoning RA12
Direction From US 64 take Exit #485. Follow signs for ''Sports Complex'' on West Alt 64/Western Blvd. Continue on West Alt 64/Western Blvd to Howard Ave. Turn left on Howard Ave/NC 122, turn right on Lake Drive, left on Speight Forest Dr. 1906 Speight Forest Dr is on the right.
Location Details Mainland
Rooms
Basement Crawl Space, Unfinished, Exterior Entry
Primary Bedroom Level Primary Living Area
Interior
Interior Features Foyer, Master Downstairs
Heating Gas Pack, Fireplace(s), Natural Gas
Cooling Central Air
Flooring Laminate, Tile, Wood
Fireplaces Type Gas Log
Fireplace Yes
Window Features Thermal Windows,Blinds
Appliance Washer, Vent Hood, Stove/Oven - Electric, Refrigerator, Dryer, Dishwasher
Laundry In Kitchen
Exterior
Exterior Feature Gas Logs
Parking Features Attached, Covered, Concrete, Off Street
Carport Spaces 1
Utilities Available Natural Gas Connected
Roof Type Architectural Shingle
Porch Porch, Screened
Building
Lot Description Level
Story 1
Entry Level One
Foundation Block, Other
Sewer Municipal Sewer
Water Municipal Water
Structure Type Gas Logs
New Construction No
Schools
Elementary Schools Stocks
Middle Schools Martin
High Schools Tarboro
Others
Tax ID 472845057300
Acceptable Financing Cash, Conventional, FHA, USDA Loan, VA Loan
Listing Terms Cash, Conventional, FHA, USDA Loan, VA Loan
Special Listing Condition None
Read Less
Want to know what your home might be worth? Contact us for a FREE valuation!

Our team is ready to help you sell your home for the highest possible price ASAP






