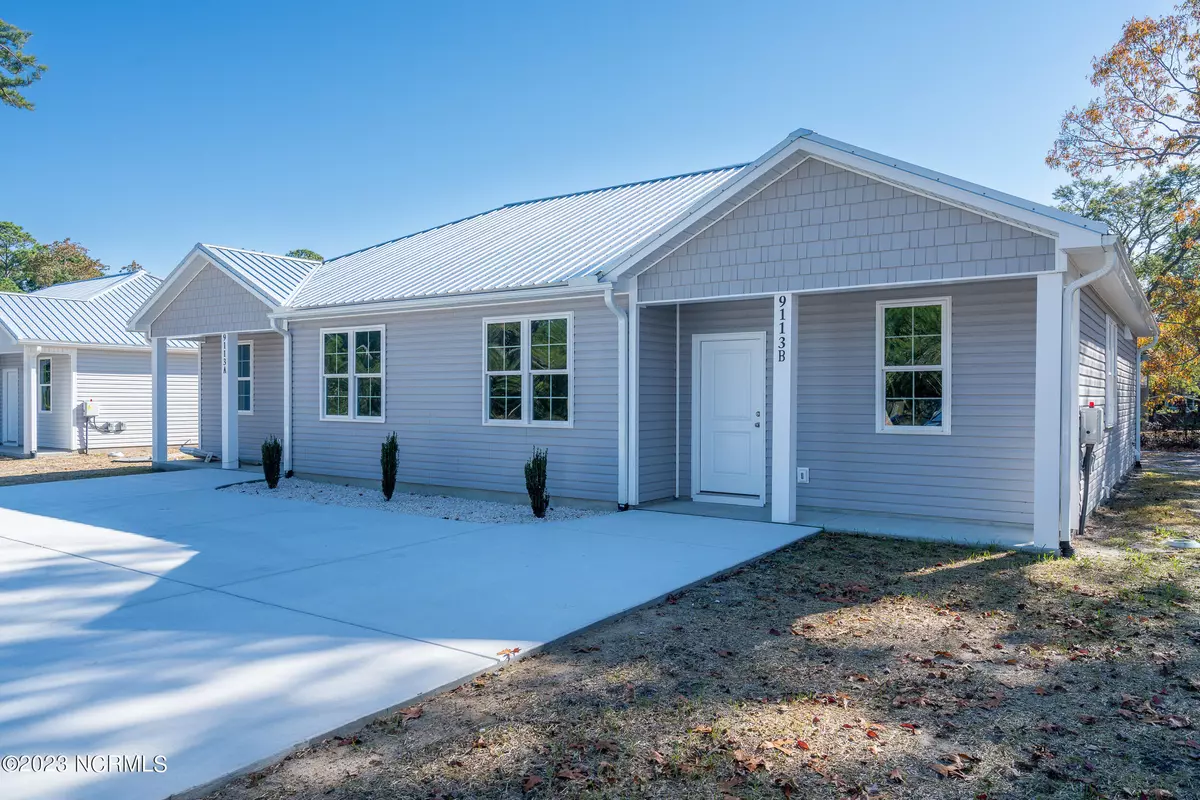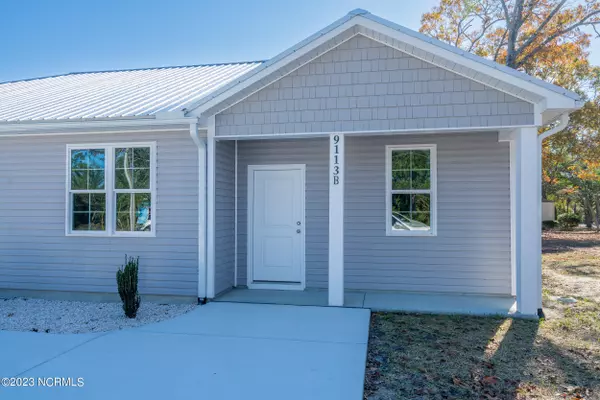$465,000
$469,000
0.9%For more information regarding the value of a property, please contact us for a free consultation.
9113 Beach Drive SW Calabash, NC 28467
4 Beds
4 Baths
1,912 SqFt
Key Details
Sold Price $465,000
Property Type Multi-Family
Sub Type Duplex
Listing Status Sold
Purchase Type For Sale
Square Footage 1,912 sqft
Price per Sqft $243
Subdivision Calabash Acres
MLS Listing ID 100416856
Sold Date 02/15/24
Style Wood Frame
Bedrooms 4
HOA Y/N No
Originating Board North Carolina Regional MLS
Year Built 2023
Lot Size 0.258 Acres
Acres 0.26
Lot Dimensions 75 x 150
Property Description
Investors take notice! This new construction duplex has amazing rental potential, but with so many convenient features in this impressive location, you may want to keep one side for yourself! Each residence features two bedrooms and two bathrooms with an open living space that comes packed with beautiful and low-maintenance finishes. Both units are 956 sqft (1912 sqft total) with LVP flooring and 9'ceilings throughout. All bedrooms are spacious and contain roomy deep closets. One bedroom in each unit has the convenience of an ensuite bathroom. The open kitchen area is complete with stainless steel appliances including stove, microwave, dishwasher, and refrigerator, with a pocket door leading to the separate laundry room with access to the patio and backyard. Step outside and you'll find vinyl siding with shake accents, sturdy metal roof, and a grand paved driveway with room to turn around. No HOA and no flood insurance required, located in the heart of Calabash near restaurants and shopping, and just around the corner from Sunset Beach/quick drive to Myrtle Beach SC. Second identical duplex available next door at 9105 Beach Dr. SW for double the rental potential! (see MLS#100416849)
Location
State NC
County Brunswick
Community Calabash Acres
Zoning R6
Direction from HWY 17 turn south on Thomasboro Rd SW, left on Clariday Rd SW, right at stoplight on Beach Dr. SW, property on your left
Interior
Interior Features Master Downstairs, 9Ft+ Ceilings, Ceiling Fan(s), Eat-in Kitchen
Heating Electric, Heat Pump
Cooling Central Air
Flooring LVT/LVP
Fireplaces Type None
Furnishings Unfurnished
Fireplace No
Appliance Stove/Oven - Electric, Refrigerator, Microwave - Built-In, Dishwasher
Laundry Inside
Exterior
Garage On Site, Paved, Shared Driveway
Utilities Available Sewer Connected
Waterfront No
Roof Type Metal
Porch Open, Covered, Patio
Building
Story 1
Foundation Slab
Sewer Municipal Sewer
Water Municipal Water
New Construction Yes
Schools
Elementary Schools Jessie Mae Monroe
Middle Schools Shallotte
High Schools West Brunswick
Others
Tax ID 241oc025
Acceptable Financing Cash, Conventional
Listing Terms Cash, Conventional
Special Listing Condition None
Read Less
Want to know what your home might be worth? Contact us for a FREE valuation!

Our team is ready to help you sell your home for the highest possible price ASAP







