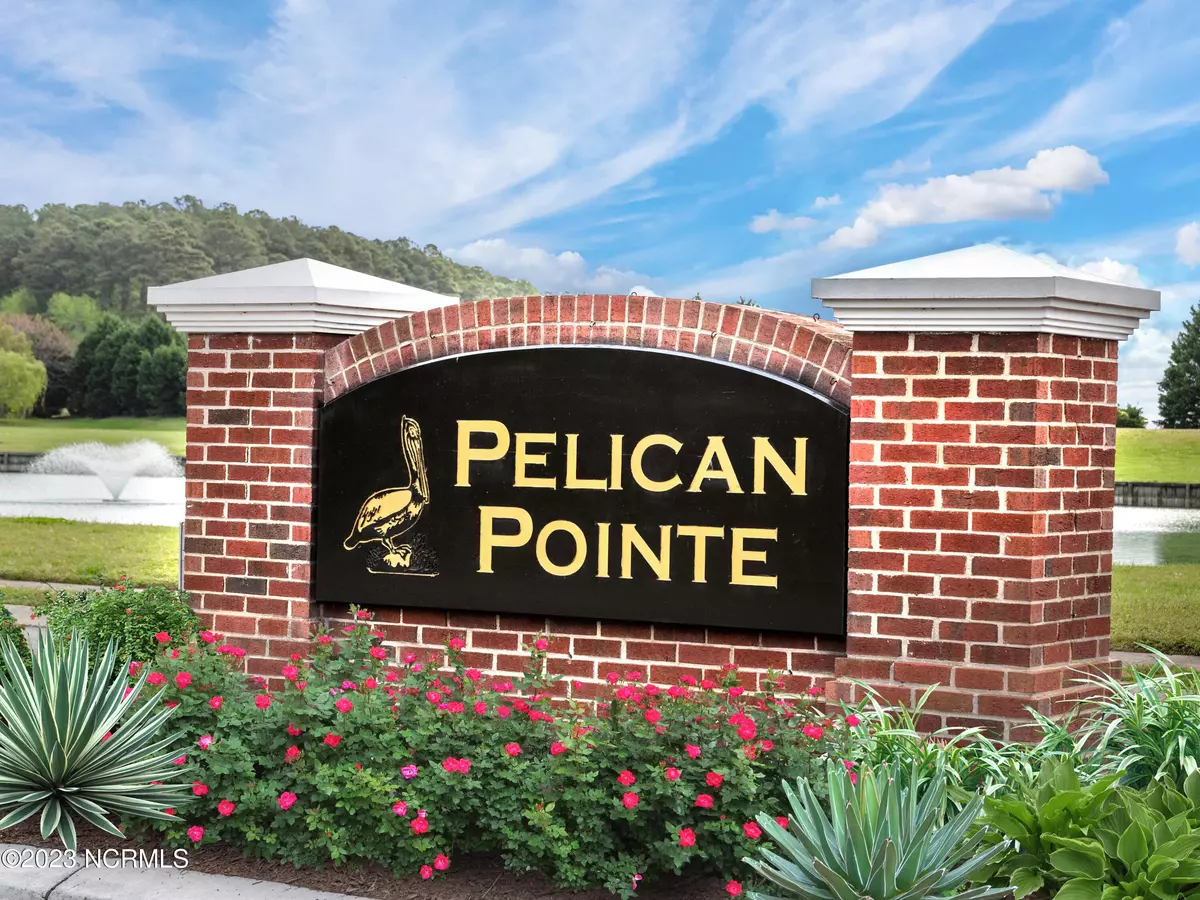$340,720
$332,715
2.4%For more information regarding the value of a property, please contact us for a free consultation.
129 Spoonbill Loop Elizabeth City, NC 27909
3 Beds
3 Baths
2,070 SqFt
Key Details
Sold Price $340,720
Property Type Single Family Home
Sub Type Single Family Residence
Listing Status Sold
Purchase Type For Sale
Square Footage 2,070 sqft
Price per Sqft $164
Subdivision Pelican Pointe
MLS Listing ID 100395139
Sold Date 02/16/24
Style Wood Frame
Bedrooms 3
Full Baths 2
Half Baths 1
HOA Fees $141
HOA Y/N Yes
Originating Board North Carolina Regional MLS
Year Built 2023
Annual Tax Amount $409
Lot Size 1,307 Sqft
Acres 0.03
Lot Dimensions 140x373x142x349
Property Description
PELICAN POINTE IS NOW OPEN!!! The Bethany offers convenient one-level living. An elegant dining room greets you as you enter the foyer. The kitchen includes a gas range, microwave, and dishwasher & also has a gourmet island that opens to the two-story great room, ideal for entertaining. Luxury lives in the owner's suite, with an enormous walk-in closet and dual vanities. The owner's bathroom includes a luxurious walk-in shower. The laundry area is just steps away for ultimate convenience. Upstairs, a loft, two additional bedrooms with walk-in closets and a full bath provide plenty of comfort and extra living space. Choose between an electric or gas water heater. The one-car garage Bethany is breathtaking. Start living the way you have always dreamed of at Pelican Pointe in Elizabeth City. You certainly won't regret it! NC License 305620.
Location
State NC
County Pasquotank
Community Pelican Pointe
Zoning PUD
Direction From VB, take I-264W, use the left lane to merge onto I-64E toward I-664N, take exit 291B to merge onto I-464S/VA-168S toward US-17 S/Elizabeth City/OBX, continue onto VA-168S, take exit 15B, continue onto Dominion Blvd N, continue onto Hwy 17S, continue onto US-17 BYP S (signs for Hertford/Edenton), take exit 258 for NC-344/Halstead Blvd Ext, follow NC-344S to Spoonbill Loop.
Rooms
Primary Bedroom Level Primary Living Area
Interior
Interior Features Kitchen Island, Master Downstairs, Pantry, Walk-In Closet(s)
Heating Natural Gas, Zoned
Cooling Central Air, Zoned
Flooring LVT/LVP, Carpet, See Remarks
Fireplaces Type None
Fireplace No
Appliance Stove/Oven - Gas, Range, Microwave - Built-In, Dishwasher
Laundry Laundry Closet
Exterior
Exterior Feature None
Garage Concrete, Off Street
Garage Spaces 1.0
Pool None
Utilities Available Municipal Sewer Available
Waterfront Description None
Roof Type Architectural Shingle
Porch Porch, See Remarks
Building
Story 2
Foundation Slab, See Remarks
Water Municipal Water
Structure Type None
New Construction Yes
Schools
Elementary Schools J.C. Sawyer Elementary
Middle Schools River Road Middle School
High Schools Northeastern High School
Others
Tax ID 892202771666
Acceptable Financing Cash, Conventional, FHA, VA Loan
Listing Terms Cash, Conventional, FHA, VA Loan
Special Listing Condition None
Read Less
Want to know what your home might be worth? Contact us for a FREE valuation!

Our team is ready to help you sell your home for the highest possible price ASAP







