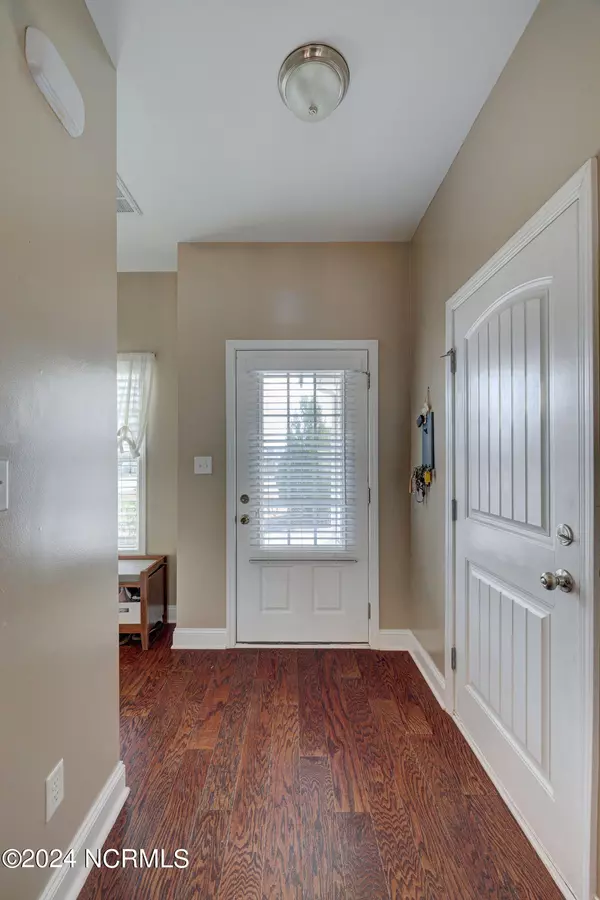$279,999
$279,999
For more information regarding the value of a property, please contact us for a free consultation.
114 Saw Grass DR Maple Hill, NC 28454
3 Beds
3 Baths
1,582 SqFt
Key Details
Sold Price $279,999
Property Type Single Family Home
Sub Type Single Family Residence
Listing Status Sold
Purchase Type For Sale
Square Footage 1,582 sqft
Price per Sqft $176
Subdivision Southwest Plantation
MLS Listing ID 100420482
Sold Date 02/15/24
Style Wood Frame
Bedrooms 3
Full Baths 2
Half Baths 1
HOA Fees $936
HOA Y/N Yes
Year Built 2012
Annual Tax Amount $1,504
Lot Size 0.260 Acres
Acres 0.26
Lot Dimensions 73 x 188
Property Sub-Type Single Family Residence
Source Hive MLS
Property Description
Step inside this charming home in Southwest Plantation. Nestled in a central location of Maple Hill, this neighborhood provides easy access to both Camp Lejeune and North Topsail Beach, making it an ideal choice for those seeking a peaceful retreat with convenient access to amenities and major thoroughfares. This spacious 1582 sq. ft. home offers a comfortable and inviting atmosphere with its 3 bedrooms and 2 and half baths. The well-designed open floor plan allows for seamless flow between living spaces, creating an ideal setting for family gatherings and entertaining. As you step inside, you'll be greeted by a large family room flowing into the well-equipped Kitchen that features stainless-steel appliances, with a beautiful backsplash. From here, you can access the covered patio and backyard, perfect for enjoying outdoor activities or a quiet evening under the stars. The generous master suite is a standout feature of this home, boasting a walk-in closet, a garden tub and double vanity. The large backyard includes lots of space for many activities and a shed that conveys with the property for all your storage needs. Come check it out today!
Location
State NC
County Onslow
Community Southwest Plantation
Zoning R-10
Direction Take HWY 53 to Harris Creek, turn left to Nelson Park, turn right then turn right into Southwest Plantation.
Location Details Mainland
Rooms
Primary Bedroom Level Non Primary Living Area
Interior
Interior Features None
Heating Heat Pump, Electric, Forced Air
Exterior
Parking Features Paved
Garage Spaces 2.0
Utilities Available Water Available
Amenities Available Clubhouse, Community Pool, Maint - Comm Areas, Playground
Roof Type Architectural Shingle
Porch Covered, Patio
Building
Story 2
Entry Level Two
Foundation Slab
Sewer Community Sewer
Water Municipal Water
New Construction No
Others
Tax ID 152396
Acceptable Financing Assumable, Cash, Conventional, FHA, VA Loan
Listing Terms Assumable, Cash, Conventional, FHA, VA Loan
Read Less
Want to know what your home might be worth? Contact us for a FREE valuation!

Our team is ready to help you sell your home for the highest possible price ASAP







