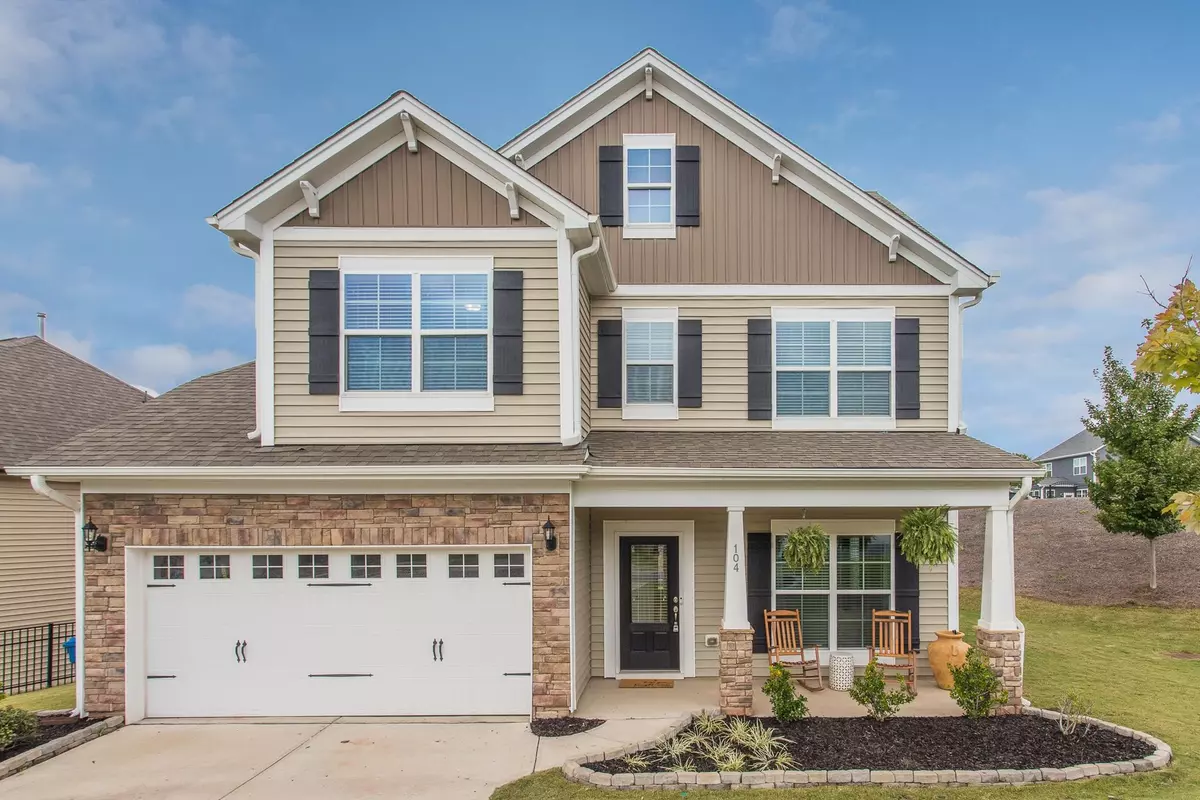Bought with Berkshire Hathaway HomeService
$445,500
$424,900
4.8%For more information regarding the value of a property, please contact us for a free consultation.
104 Barden Hills Drive Durham, NC 27703
3 Beds
3 Baths
2,287 SqFt
Key Details
Sold Price $445,500
Property Type Single Family Home
Sub Type Single Family Residence
Listing Status Sold
Purchase Type For Sale
Square Footage 2,287 sqft
Price per Sqft $194
Subdivision Rustica Oaks
MLS Listing ID 2411549
Sold Date 11/15/21
Style Site Built
Bedrooms 3
Full Baths 2
Half Baths 1
HOA Fees $55/mo
HOA Y/N Yes
Abv Grd Liv Area 2,287
Originating Board Triangle MLS
Year Built 2017
Annual Tax Amount $3,391
Lot Size 6,534 Sqft
Acres 0.15
Property Sub-Type Single Family Residence
Property Description
Rocking chair front porch, corner lot w/ large side yard. Extended back patio w/ overhang. Lots of natural light w/ tons of windows! Open, functional floor plan. Kitchen offers updated farm sink/faucet, cabinets, SS appliances & wine storage. Sep. Dining Area. Owners suite bath includes walk-in shower & dual sinks. Lrg additl bdrms. 3rd floor bonus Room & lrg closet. Shelving in laundry room. Neighborhood amenities (pool, playground & more). Close to 147 & I40
Location
State NC
County Durham
Community Street Lights
Direction Take S Alston Ave. Turn right on NC Creek Pkwy. Turn left on Ed Cook Rd. Turn left on Hickory Nut Dr. Turn left on Barden Hills Dr. HOME will be on the RIGHT
Interior
Interior Features Ceiling Fan(s), Entrance Foyer, Granite Counters, High Ceilings, Kitchen/Dining Room Combination, Pantry, Shower Only, Walk-In Closet(s)
Heating Forced Air, Natural Gas, Zoned
Cooling Central Air, Zoned
Flooring Hardwood
Fireplaces Number 1
Fireplaces Type Family Room, Sealed Combustion
Fireplace Yes
Window Features Insulated Windows
Appliance Dishwasher, Gas Cooktop, Gas Range, Microwave, Range Hood, Self Cleaning Oven, Tankless Water Heater
Laundry Upper Level
Exterior
Exterior Feature Rain Gutters
Garage Spaces 2.0
Pool Swimming Pool Com/Fee
Community Features Street Lights
Utilities Available Cable Available
View Y/N Yes
Porch Covered, Patio, Porch
Garage Yes
Private Pool No
Building
Lot Description Corner Lot
Faces Take S Alston Ave. Turn right on NC Creek Pkwy. Turn left on Ed Cook Rd. Turn left on Hickory Nut Dr. Turn left on Barden Hills Dr. HOME will be on the RIGHT
Foundation Slab
Sewer Public Sewer
Water Public
Architectural Style Traditional
Structure Type Stone
New Construction No
Schools
Elementary Schools Durham - Bethesda
Middle Schools Durham - Lowes Grove
High Schools Durham - Hillside
Read Less
Want to know what your home might be worth? Contact us for a FREE valuation!

Our team is ready to help you sell your home for the highest possible price ASAP


