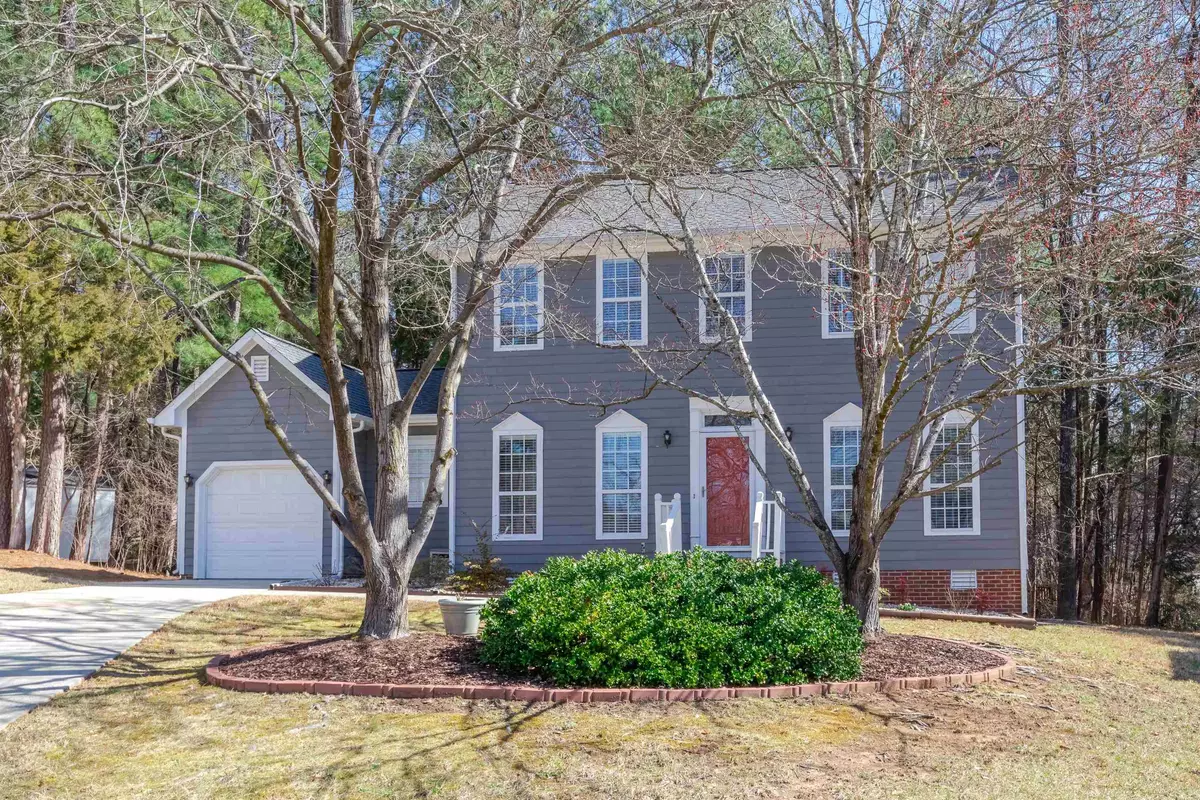Bought with Berkshire Hathaway HomeService
$465,000
$410,000
13.4%For more information regarding the value of a property, please contact us for a free consultation.
3 Cat Tail Court Durham, NC 27703
4 Beds
3 Baths
1,855 SqFt
Key Details
Sold Price $465,000
Property Type Single Family Home
Sub Type Single Family Residence
Listing Status Sold
Purchase Type For Sale
Square Footage 1,855 sqft
Price per Sqft $250
Subdivision Ashley Forest
MLS Listing ID 2436423
Sold Date 04/18/22
Style Site Built
Bedrooms 4
Full Baths 2
Half Baths 1
HOA Fees $35/mo
HOA Y/N Yes
Abv Grd Liv Area 1,855
Originating Board Triangle MLS
Year Built 1988
Annual Tax Amount $2,931
Lot Size 8,712 Sqft
Acres 0.2
Property Sub-Type Single Family Residence
Property Description
Updated classic style home on cul-de-sac in established neighborhood. A soothing color scheme welcomes you into this home with hardwood floors, formal dining and a granite kitchen that connects to a convenient laundry room and half bath. Recently renovated bathrooms! Breakfast area opens to the spacious family room w/ deck access to the private backyard, complete with shed. Surrounded by trees, you would not believe how close you are to Brier Creek & RTP! Roof (2013) Low HOA includes pool and playground.
Location
State NC
County Durham
Community Pool
Zoning RES/ 1-FAM
Direction US-70, Exit 293 to Westgate Rd. Take US 70 W/Glenwood Ave to TW Alexander Dr. Turn Left to TW Alexander Dr. Right to Fellowship Dr/Lumley Rd, Right to Appling Way, Right to Huxey Glenn Ct, Right to Cat Tail Ct.
Rooms
Basement Crawl Space
Interior
Interior Features Bathtub Only, Bathtub/Shower Combination, Ceiling Fan(s), Double Vanity, Eat-in Kitchen, Entrance Foyer, Granite Counters, Soaking Tub, Walk-In Closet(s), Walk-In Shower
Heating Forced Air, Natural Gas
Cooling Central Air, Zoned
Flooring Carpet, Hardwood, Vinyl
Fireplaces Number 1
Fireplaces Type Living Room
Fireplace Yes
Appliance Dishwasher, Gas Water Heater, Microwave, Self Cleaning Oven
Laundry Laundry Room, Main Level
Exterior
Exterior Feature Rain Gutters
Garage Spaces 1.0
Community Features Pool
Utilities Available Cable Available
View Y/N Yes
Porch Deck, Patio, Porch
Garage Yes
Private Pool No
Building
Lot Description Cul-De-Sac, Landscaped
Faces US-70, Exit 293 to Westgate Rd. Take US 70 W/Glenwood Ave to TW Alexander Dr. Turn Left to TW Alexander Dr. Right to Fellowship Dr/Lumley Rd, Right to Appling Way, Right to Huxey Glenn Ct, Right to Cat Tail Ct.
Sewer Public Sewer
Water Public
Architectural Style Traditional
Structure Type Masonite
New Construction No
Schools
Elementary Schools Durham - Bethesda
Middle Schools Durham - Lowes Grove
High Schools Durham - Hillside
Others
Senior Community false
Read Less
Want to know what your home might be worth? Contact us for a FREE valuation!

Our team is ready to help you sell your home for the highest possible price ASAP


