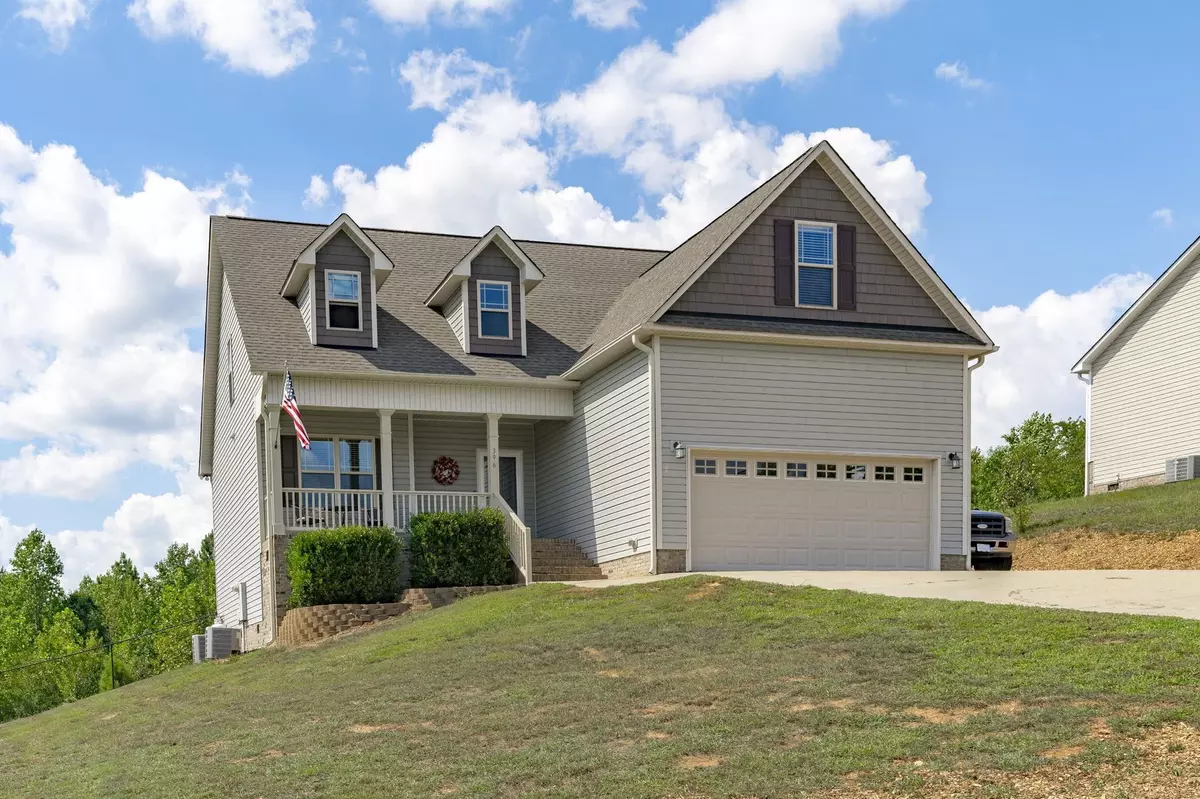Bought with Team Anderson Realty
$360,000
$360,000
For more information regarding the value of a property, please contact us for a free consultation.
396 Crystal Creek Drive Clayton, NC 27520
3 Beds
3 Baths
2,042 SqFt
Key Details
Sold Price $360,000
Property Type Single Family Home
Sub Type Single Family Residence
Listing Status Sold
Purchase Type For Sale
Square Footage 2,042 sqft
Price per Sqft $176
Subdivision Crystal Creek
MLS Listing ID 2466367
Sold Date 10/31/22
Style Site Built
Bedrooms 3
Full Baths 2
Half Baths 1
HOA Fees $6/ann
HOA Y/N Yes
Abv Grd Liv Area 2,042
Originating Board Triangle MLS
Year Built 2016
Annual Tax Amount $1,782
Lot Size 1.600 Acres
Acres 1.6
Property Sub-Type Single Family Residence
Property Description
MAKE AN OFFER! Gorgeous treetop sunset views - feels like a mountain view! Beautiful 3 Bedroom 2.5 Bathroom home with Downstairs Primary Suite. Handsome finishes include: wood-look laminate floors downstairs, grand 2 story Foyer entrance, and vaulted ceilings in the Open Concept Family Room with gas log fireplace. Kitchen with Bartop Counter and Breakfast Nook or Formal Dining Room give options for casual or formal meals. Primary Bedroom features a tray ceiling and spacious En-suite Bathroom with Walk-In Shower, Dual Vanity, and Garden tub. Open floorplan creates a wonderful flow. Upstairs includes 2 secondary bedrooms and a roomy bonus for private hangouts. Laundry room is connected to downstairs main bedroom & hall - how convenient! Bonus features include walk-in floored attic storage, an extra parking pad (extended more w/gravel), fenced backyard, and relaxing outdoor space on the front porch or rear deck.
Location
State NC
County Johnston
Direction From US-70 E, exit 323, right onto Ranch Rd, left onto Jack Rd, right onto Little Creek Church Rd, right onto Crystal Creek Dr.
Rooms
Basement Crawl Space
Interior
Interior Features Bathtub/Shower Combination, Entrance Foyer, High Speed Internet, Separate Shower, Smooth Ceilings, Vaulted Ceiling(s), Walk-In Closet(s), Walk-In Shower
Heating Electric, Heat Pump
Cooling Heat Pump
Flooring Carpet, Laminate
Fireplaces Number 1
Fireplaces Type Gas Log, Living Room
Fireplace Yes
Window Features Insulated Windows
Appliance Dishwasher, Electric Range, Electric Water Heater, Microwave, Refrigerator, Self Cleaning Oven
Laundry Laundry Room, Main Level
Exterior
Exterior Feature Fenced Yard, Rain Gutters
Garage Spaces 2.0
View Y/N Yes
Porch Deck, Porch
Garage Yes
Private Pool No
Building
Lot Description Cul-De-Sac
Faces From US-70 E, exit 323, right onto Ranch Rd, left onto Jack Rd, right onto Little Creek Church Rd, right onto Crystal Creek Dr.
Sewer Septic Tank
Water Public
Architectural Style Transitional
Structure Type Vinyl Siding
New Construction No
Schools
Elementary Schools Johnston - Polenta
Middle Schools Johnston - Swift Creek
High Schools Johnston - Cleveland
Read Less
Want to know what your home might be worth? Contact us for a FREE valuation!

Our team is ready to help you sell your home for the highest possible price ASAP


