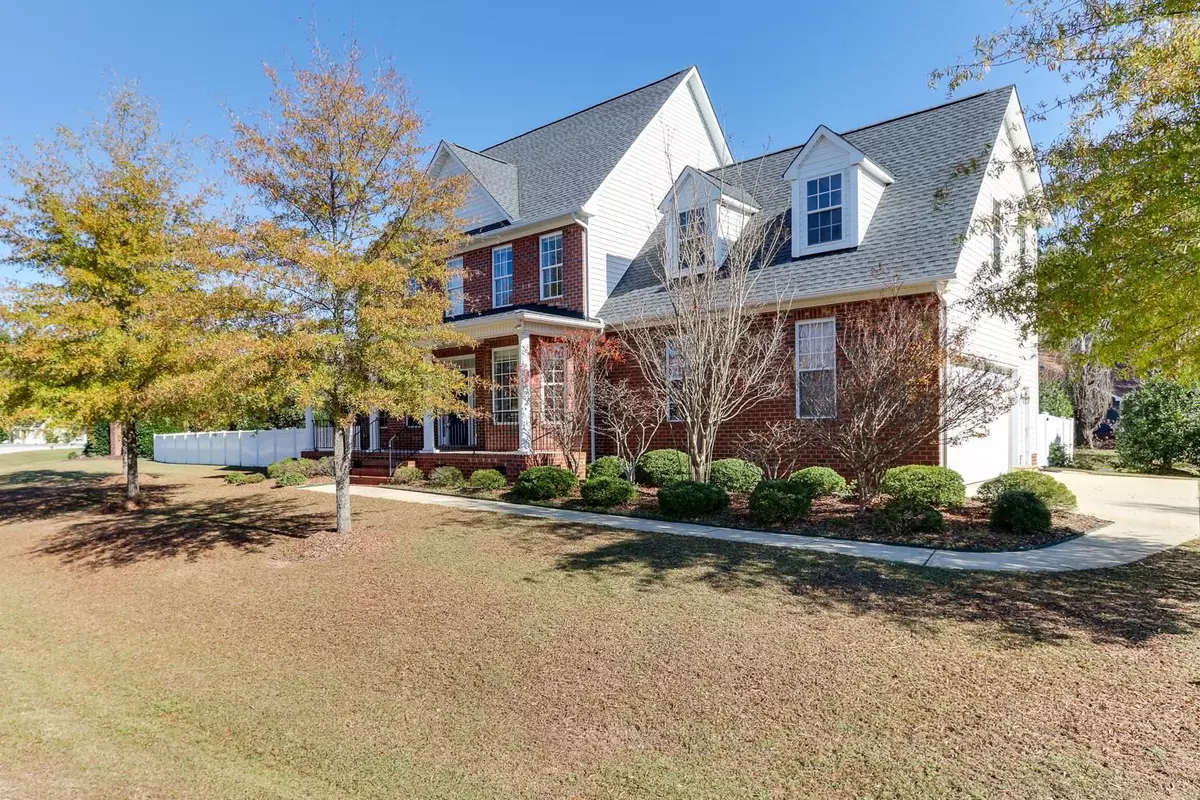Bought with Coldwell Banker HPW
$372,800
$400,000
6.8%For more information regarding the value of a property, please contact us for a free consultation.
61 Weldon Drive Clayton, NC 27520
3 Beds
3 Baths
2,477 SqFt
Key Details
Sold Price $372,800
Property Type Single Family Home
Sub Type Single Family Residence
Listing Status Sold
Purchase Type For Sale
Square Footage 2,477 sqft
Price per Sqft $150
Subdivision Weldon
MLS Listing ID 2467072
Sold Date 01/18/23
Style Site Built
Bedrooms 3
Full Baths 2
Half Baths 1
HOA Y/N Yes
Abv Grd Liv Area 2,477
Year Built 2006
Annual Tax Amount $2,143
Lot Size 0.740 Acres
Acres 0.74
Property Sub-Type Single Family Residence
Source Triangle MLS
Property Description
NEW ROOF installed 10/28! Picture perfect and move in ready home on huge nearly 3/4 acre lot! Squeaky clean home with all hardwoods on lower level, huge dining room, chef's kitchen with granite counter tops, stainless appliances, walk in pantry and solid maple cabinets. The oversized family room leads to the covered porch overlooking the fenced rear yard. Upper level boasts 3 bedrooms and outrageously large bonus room ready for your pool table. Master ensuite with dual vanity, walk in closet and 2 headed shower. HVAC replaced in 2018 and whole house generator installed 2017/2018. New water heater, gas line to your grill, oversized side load garage will fit even the largest truck! Conveniently located right around the corner from highly sought Cleveland schools. Do not let this one slip away! MOTIVATED SELLER!
Location
State NC
County Johnston
Direction I40 E towards Benson/Wilmington, Exit 312 for NC 42 West, Left on Cleveland Rd, Right on Weldon, home is on the left
Rooms
Other Rooms • Primary Bedroom (Second)
• Bedroom 2 (Second)
• Bedroom 3 (Second)
• Dining Room (Main)
• Family Room (Main)
• Kitchen (Main)
Basement Crawl Space
Primary Bedroom Level Second
Interior
Interior Features Bathtub Only, Cathedral Ceiling(s), Ceiling Fan(s), Double Vanity, Eat-in Kitchen, Entrance Foyer, Granite Counters, High Ceilings, Pantry, Room Over Garage, Separate Shower, Shower Only, Smooth Ceilings, Walk-In Closet(s), Walk-In Shower, Whirlpool Tub
Heating Electric, Heat Pump, Zoned
Cooling Electric, Heat Pump, Zoned
Flooring Carpet, Hardwood, Tile
Fireplaces Number 1
Fireplaces Type Family Room, Gas Log, Propane
Fireplace Yes
Appliance Dishwasher, Dryer, Electric Range, Electric Water Heater, Indoor Grill, Microwave, Refrigerator, Washer
Laundry Laundry Room, Main Level
Exterior
Exterior Feature Fenced Yard, Gas Grill, Rain Gutters
Garage Spaces 2.0
Fence Privacy
Utilities Available Cable Available
View Y/N Yes
Porch Covered, Porch
Garage Yes
Private Pool No
Building
Lot Description Corner Lot, Landscaped
Faces I40 E towards Benson/Wilmington, Exit 312 for NC 42 West, Left on Cleveland Rd, Right on Weldon, home is on the left
Sewer Septic Tank
Water Public
Architectural Style Georgian, Traditional
Structure Type Brick,Vinyl Siding
New Construction No
Schools
Elementary Schools Johnston - Cleveland
Middle Schools Johnston - Clayton
High Schools Johnston - Cleveland
Others
Senior Community No
Read Less
Want to know what your home might be worth? Contact us for a FREE valuation!

Our team is ready to help you sell your home for the highest possible price ASAP



