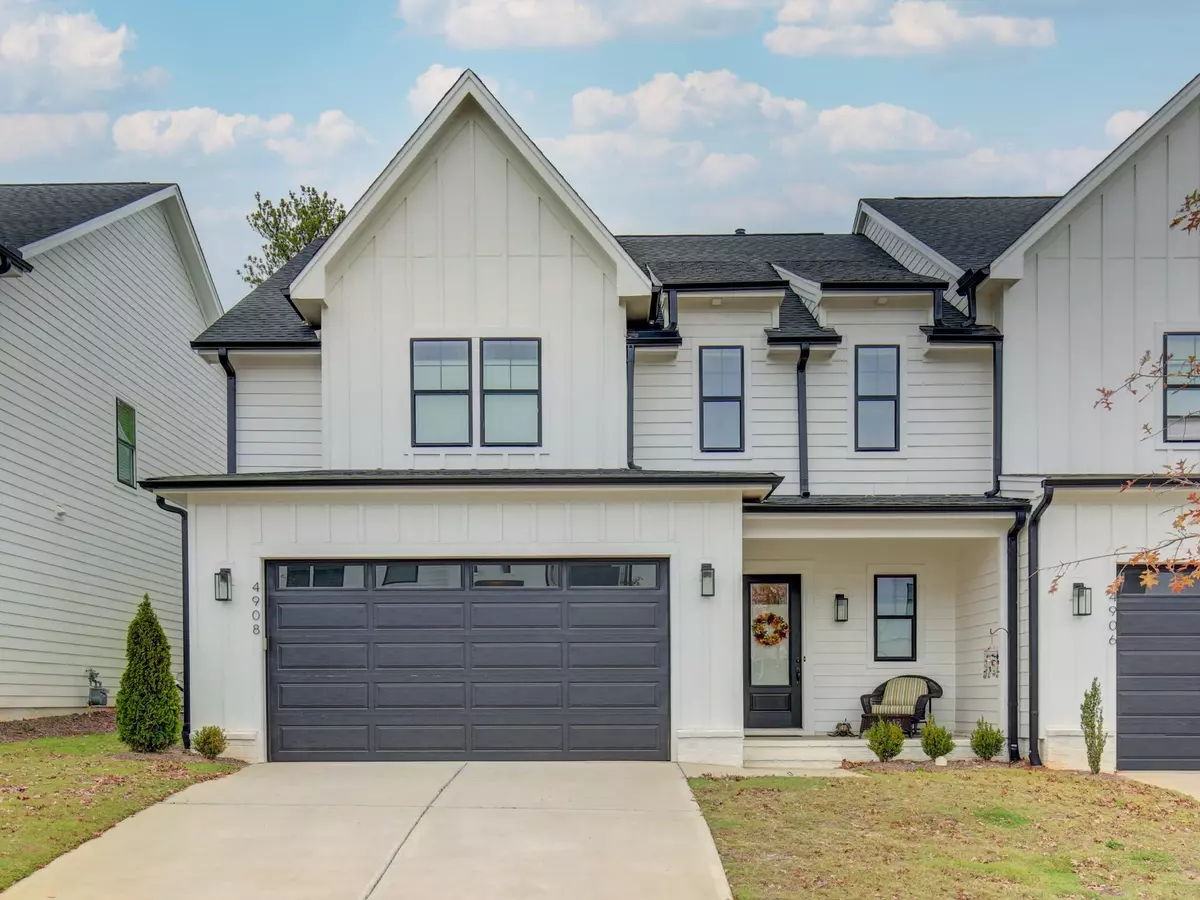Bought with Coldwell Banker Advantage
$520,000
$500,000
4.0%For more information regarding the value of a property, please contact us for a free consultation.
4908 Madone Drive Raleigh, NC 27606
3 Beds
3 Baths
2,317 SqFt
Key Details
Sold Price $520,000
Property Type Townhouse
Sub Type Townhouse
Listing Status Sold
Purchase Type For Sale
Square Footage 2,317 sqft
Price per Sqft $224
Subdivision West End Townes
MLS Listing ID 2483268
Sold Date 01/17/23
Style Site Built
Bedrooms 3
Full Baths 2
Half Baths 1
HOA Fees $149/mo
HOA Y/N Yes
Abv Grd Liv Area 2,317
Originating Board Triangle MLS
Year Built 2021
Annual Tax Amount $3,658
Lot Size 3,049 Sqft
Acres 0.07
Property Sub-Type Townhouse
Property Description
BETTER THAN NEW! 1.5 year old townhouse in awesome location just minutes from 440. The main level features spacious family room w/fireplace and hardwoods, huge kitchen w/quartz countertops and tons of cabinets PLUS a pantry. Primary bedroom featuring large walk in closet and luxurious bath. Good sized secondary bedrooms and an upstairs loft perfect for office or additional separate living space. Upstairs laundry that is HUGE! 2 car attached garage on main level and a lovely screened porch off family room and kitchen. Looks like it was just built yesterday and is move-in ready!
Location
State NC
County Wake
Community Street Lights
Direction From the beltline take Western Blvd exit heading towards Blue Ridge Road. Stay on Western passing Blue Ridge then turn right onto Gannett. You will see neighborhood on your left and it's the second street entering the neighborhood.
Interior
Interior Features Bathtub/Shower Combination, Ceiling Fan(s), Double Vanity, Entrance Foyer, Kitchen/Dining Room Combination, Quartz Counters, Smooth Ceilings, Walk-In Closet(s), Walk-In Shower, Water Closet
Heating Electric, Heat Pump, Natural Gas
Cooling Central Air, Electric, Heat Pump
Flooring Carpet, Hardwood, Tile
Fireplaces Number 1
Fireplaces Type Family Room, Gas, Gas Log
Fireplace Yes
Window Features Blinds
Appliance Dishwasher, Electric Water Heater, Gas Range, Microwave
Laundry Laundry Room, Upper Level
Exterior
Garage Spaces 2.0
Community Features Street Lights
Utilities Available Cable Available
View Y/N Yes
Porch Covered, Porch
Garage Yes
Private Pool No
Building
Lot Description Corner Lot
Faces From the beltline take Western Blvd exit heading towards Blue Ridge Road. Stay on Western passing Blue Ridge then turn right onto Gannett. You will see neighborhood on your left and it's the second street entering the neighborhood.
Foundation Slab
Sewer Public Sewer
Water Public
Architectural Style Transitional
Structure Type Fiber Cement
New Construction No
Schools
Elementary Schools Wake - Reedy Creek
Middle Schools Wake - Reedy Creek
High Schools Wake - Athens Dr
Others
HOA Fee Include Maintenance Grounds,Maintenance Structure
Read Less
Want to know what your home might be worth? Contact us for a FREE valuation!

Our team is ready to help you sell your home for the highest possible price ASAP


